1115 Bayfield Drive, Raleigh, NC 27606
Local realty services provided by:Better Homes and Gardens Real Estate Paracle
1115 Bayfield Drive,Raleigh, NC 27606
$845,000
- 4 Beds
- 3 Baths
- 3,191 sq. ft.
- Single family
- Pending
Listed by: kendra kohut
Office: long & foster real estate inc/raleigh
MLS#:10123838
Source:RD
Price summary
- Price:$845,000
- Price per sq. ft.:$264.81
About this home
Welcome to 1115 Bayfield Drive, a classic all-brick traditional ranch with a full finished walk-out studio apartment on the lower level, perfect for today's multi-generational families. This lovingly maintained, beautifully updated home was built & originally owned by a former Home Builders Association of Raleigh-Wake County president & has been meticulously cared for by its second owners since 1993. Situated on a generous 1/3-acre corner lot in the leafy established neighborhood of Driftwood Estates, located just outside the I-440 Beltline, with close proximity to a wide variety of shopping, dining & entertainment venues. Just minutes to NC State & downtown Raleigh, the Lenovo Center & Carter-Finley Stadium, the NC State Fairgrounds & the NC Museum of Art, the Village District & North Hills District, Cary's Crossroads Plaza, Fenton & WakeMed Soccer Park, & within walking distance of the future $500M CityPlat entertainment & shopping hub to be built at nearby Western Blvd & I-440 Beltline. Recent updates & improvements include a newly-renovated kitchen in 2024, two full baths updated in 2023, refinished hardwoods in 2021 & 2024, new lower level carpeting in 2024, new gas hot water heater in 2024, & new driveway installed in 2022. Selected rooms have been freshly painted & the whole house power-washed in 2025. Additional features include custom wide-louvered shutters, generous moldings & built-in shelving, smooth ceilings, updated fixtures & hardware, two HVAC systems, two gas log fireplaces, a spacious screened porch, fully fenced back yard, oversized side-entry 2-car garage & NO HOA! This wonderful home is sparkling clean & ready for its next caretakers to make it their very own! Property website: https://u.listvt.com/mls/213699621
Contact an agent
Home facts
- Year built:1969
- Listing ID #:10123838
- Added:50 day(s) ago
- Updated:November 15, 2025 at 09:07 AM
Rooms and interior
- Bedrooms:4
- Total bathrooms:3
- Full bathrooms:3
- Living area:3,191 sq. ft.
Heating and cooling
- Cooling:Central Air
- Heating:Central, Fireplace(s), Natural Gas
Structure and exterior
- Roof:Shingle
- Year built:1969
- Building area:3,191 sq. ft.
- Lot area:0.35 Acres
Schools
- High school:Wake - Athens Dr
- Middle school:Wake - Lufkin Road
- Elementary school:Wake - Adams
Utilities
- Water:Public, Water Connected
- Sewer:Public Sewer, Sewer Connected
Finances and disclosures
- Price:$845,000
- Price per sq. ft.:$264.81
- Tax amount:$4,169
New listings near 1115 Bayfield Drive
- Open Sun, 3 to 5pmNew
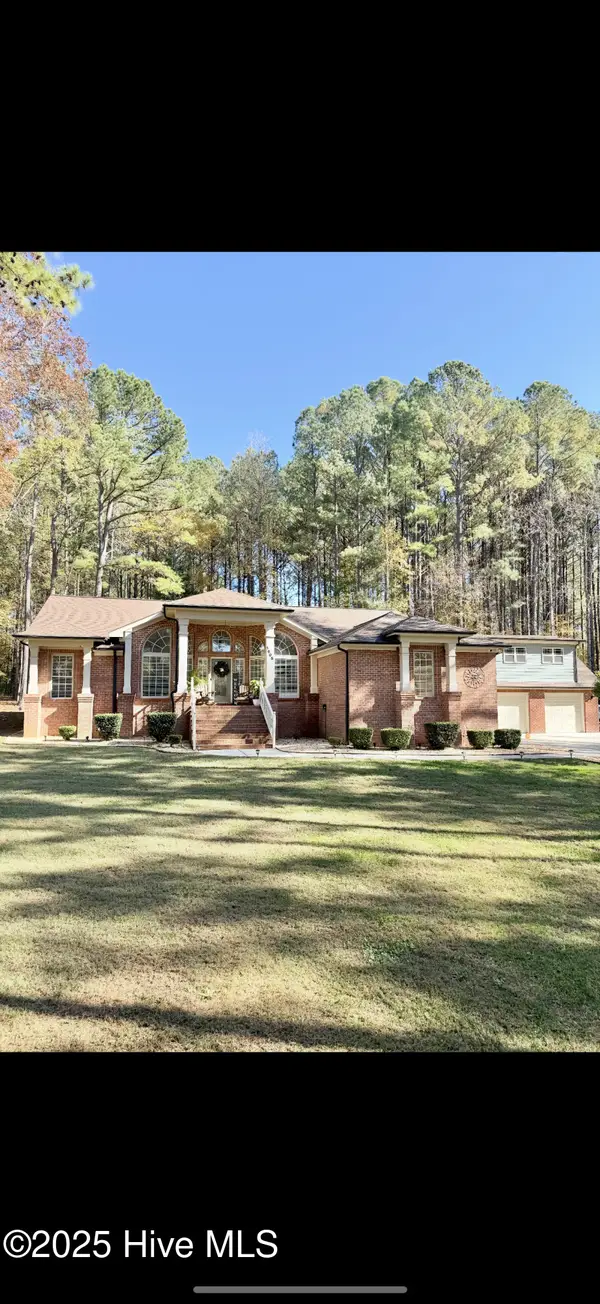 $595,900Active4 beds 2 baths2,076 sq. ft.
$595,900Active4 beds 2 baths2,076 sq. ft.1605 Brierley Hill Court, Raleigh, NC 27610
MLS# 100541295Listed by: EXP REALTY LLC - C - Open Sat, 12 to 2pmNew
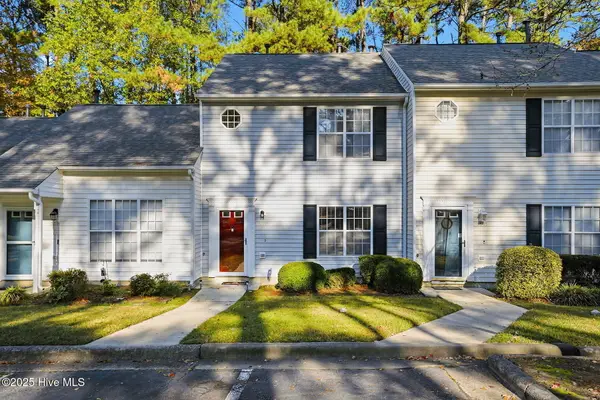 $255,000Active3 beds 3 baths1,295 sq. ft.
$255,000Active3 beds 3 baths1,295 sq. ft.5503 Fieldcross Court, Raleigh, NC 27610
MLS# 100541372Listed by: HOMETOWNE REALTY - New
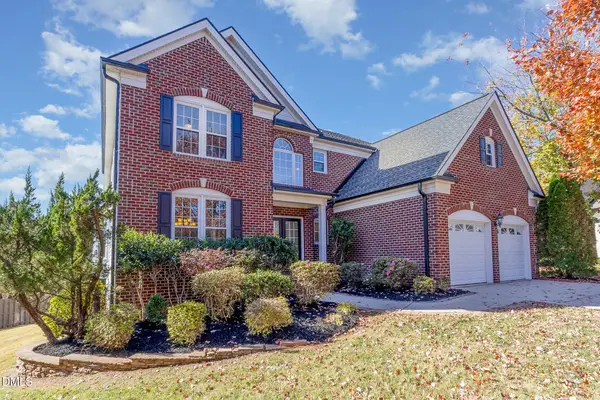 $925,000Active3 beds 4 baths4,366 sq. ft.
$925,000Active3 beds 4 baths4,366 sq. ft.9113 Mission Hills Court, Raleigh, NC 27617
MLS# 10133300Listed by: NAVIGATE REALTY - New
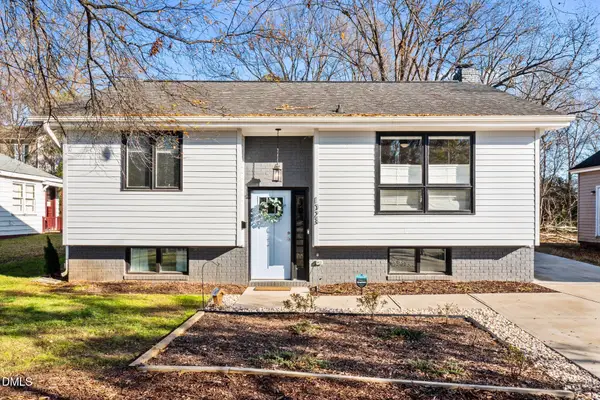 $625,000Active3 beds 2 baths1,946 sq. ft.
$625,000Active3 beds 2 baths1,946 sq. ft.1023 Holmes Street, Raleigh, NC 27601
MLS# 10133301Listed by: KELLER WILLIAMS REALTY - New
 $675,000Active4 beds 2 baths2,394 sq. ft.
$675,000Active4 beds 2 baths2,394 sq. ft.408 Amelia, Raleigh, NC 27615
MLS# 10133250Listed by: CHOICE RESIDENTIAL REAL ESTATE - New
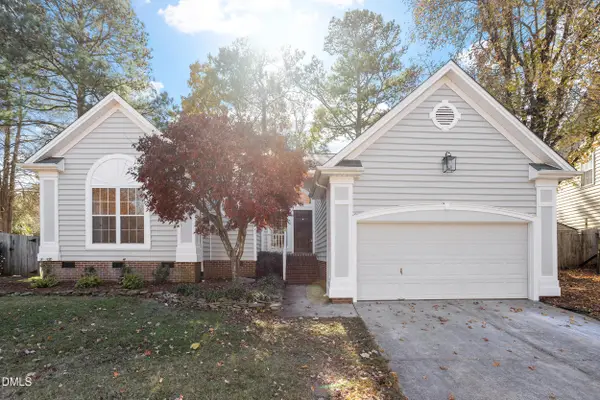 $445,000Active3 beds 2 baths1,704 sq. ft.
$445,000Active3 beds 2 baths1,704 sq. ft.2416 Buckwater Court, Raleigh, NC 27615
MLS# 10133257Listed by: NEW IDEA REAL ESTATE, LLC - New
 $699,500Active4 beds 3 baths2,370 sq. ft.
$699,500Active4 beds 3 baths2,370 sq. ft.5504 Orchid Hill Drive, Raleigh, NC 27613
MLS# 10133260Listed by: COMPASS -- CARY - Open Sun, 2 to 4pmNew
 $600,000Active3 beds 3 baths2,555 sq. ft.
$600,000Active3 beds 3 baths2,555 sq. ft.1432 Palace Garden Way, Raleigh, NC 27603
MLS# 10133274Listed by: EXP REALTY LLC - New
 $395,000Active3 beds 3 baths1,777 sq. ft.
$395,000Active3 beds 3 baths1,777 sq. ft.8204 Pilots View Drive, Raleigh, NC 27617
MLS# 10133277Listed by: RELEVATE REAL ESTATE INC. - Open Sun, 2 to 4pmNew
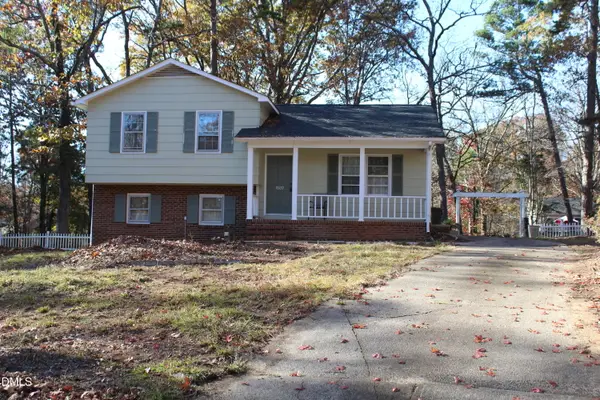 $340,000Active3 beds 3 baths1,592 sq. ft.
$340,000Active3 beds 3 baths1,592 sq. ft.7609 Gold Mine Court, Raleigh, NC 27615
MLS# 10133285Listed by: BERKSHIRE HATHAWAY HOMESERVICE
