1505 Chester Road, Raleigh, NC 27608
Local realty services provided by:Better Homes and Gardens Real Estate Paracle
Listed by: tom mabrey
Office: keller williams legacy
MLS#:10124884
Source:RD
Price summary
- Price:$2,200,000
- Price per sq. ft.:$488.02
About this home
A spectacular opportunity in a prime inside the beltline location. This private oasis sits on a half-acre lot and offers parking for 5 cars -plus with a 3-car detached and a 2-car attached garage as well a plenty of driveway. The detached garage also has roughly 880 square feet of unfinished space that would make great rental apartment, home office, woodworking shop, artists loft or home gym. Plumbing and electrical in garage. This masterpiece of a home was the last home built by legendary Raleigh custom home builder Grady T Ferrell, Jr. Having built this beauty for his family, he spared no expense on materials and finish levels. The fine craftsmanship is emblematic of the era (built in 2006) and is just not available in many of the newly built homes today. The home offers over 4500 Sq Ft, 4 Bedrooms, 4 full baths and 3 - half baths. You'll love the large kitchen with beautiful cherry toned mahogany cabinetry, plenty of granite counter space and bar seating at the island. The island features a gas cooktop and ample workspace on the counter. A wall oven and microwave are right next to the island. A cozy keeping room with fireplace and breakfast room surround the kitchen. The large formal dining room is great for entertaining friends. The living room with fireplace sports views of the large back yard and covered sitting porch. A spacious guest suite rests at the end of home offering peace and quiet. The 2nd level features a large master suite with huge custom built in closet with cherry cabinetry. The master bath has a giant walk in shower and separates his and her areas with toilet and vanities. There are two other bedrooms with full baths and a huge bonus room measuring 29'x24'. On the 3rd level there is walk up attic about 35' x 30'. Plenty of storage in this home and over the detached garage. The home is in good overall condition with some updates and repairs done recently including crawl space work, a new water heater, new gutters, plumbing and electrical repairs. A pre-inspection of the home was done and is available for review so you can bid confidently on this home. With such good bones, size, privacy and location, buyers can put their own decor updates, design touches on this home and create a magnificent home of their dreams. This is one superb location nestled between Cameron Village, Hayes Barton and Five Points and only 3 miles to the heart of downtown Raleigh. With a little investment this home will return so much value and provide you with a private enclave and a wonderful luxury estate home bringing comfort and happiness. The home is accessed via a private driveway off of Churchill Drive.
Contact an agent
Home facts
- Year built:2006
- Listing ID #:10124884
- Added:45 day(s) ago
- Updated:November 15, 2025 at 09:07 AM
Rooms and interior
- Bedrooms:4
- Total bathrooms:6
- Full bathrooms:4
- Half bathrooms:2
- Living area:4,508 sq. ft.
Heating and cooling
- Cooling:Central Air, Electric
- Heating:Forced Air
Structure and exterior
- Roof:Shingle
- Year built:2006
- Building area:4,508 sq. ft.
- Lot area:0.58 Acres
Schools
- High school:Wake - Broughton
- Middle school:Wake - Oberlin
- Elementary school:Wake - Lacy
Utilities
- Water:Public, Water Connected
- Sewer:Public Sewer, Sewer Connected
Finances and disclosures
- Price:$2,200,000
- Price per sq. ft.:$488.02
- Tax amount:$16,653
New listings near 1505 Chester Road
- New
 $384,900Active3 beds 3 baths1,860 sq. ft.
$384,900Active3 beds 3 baths1,860 sq. ft.2513 Asher View Court, Raleigh, NC 27606
MLS# 10133343Listed by: HARRIS REALTY COMPANY - New
 $375,000Active3 beds 4 baths2,309 sq. ft.
$375,000Active3 beds 4 baths2,309 sq. ft.4029 Strickland Farm Road, Raleigh, NC 27604
MLS# 10133345Listed by: NORTHGROUP REAL ESTATE, INC. - New
 $439,900Active2 beds 2 baths1,104 sq. ft.
$439,900Active2 beds 2 baths1,104 sq. ft.320 W Martin Street #205, Raleigh, NC 27601
MLS# 10133338Listed by: RICH REALTY GROUP - New
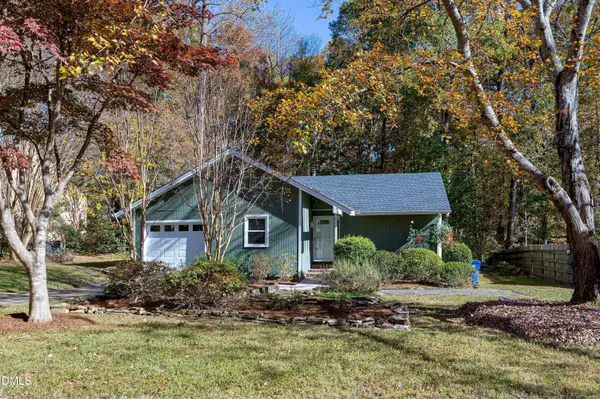 $400,000Active2 beds 2 baths1,032 sq. ft.
$400,000Active2 beds 2 baths1,032 sq. ft.517 Ashebrook Drive, Raleigh, NC 27609
MLS# 10133331Listed by: LPT REALTY, LLC - Coming Soon
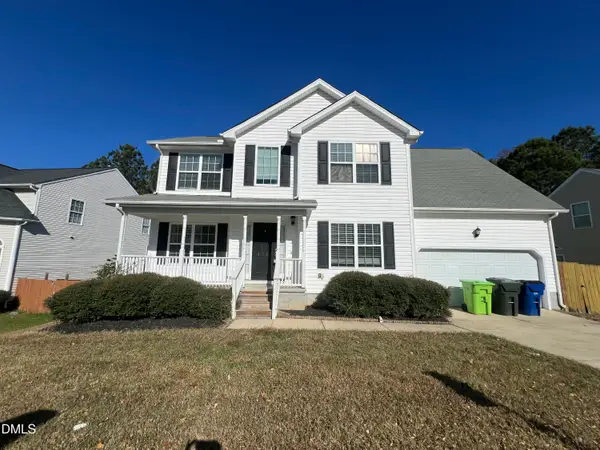 $399,900Coming Soon4 beds 3 baths
$399,900Coming Soon4 beds 3 baths4715 Jelynn Street, Raleigh, NC 27616
MLS# 10133333Listed by: INTEGRA REALTY - Coming Soon
 $364,900Coming Soon4 beds 3 baths
$364,900Coming Soon4 beds 3 baths5301 Wenesly Court, Raleigh, NC 27616
MLS# 10133334Listed by: INTEGRA REALTY - Open Sun, 3 to 5pmNew
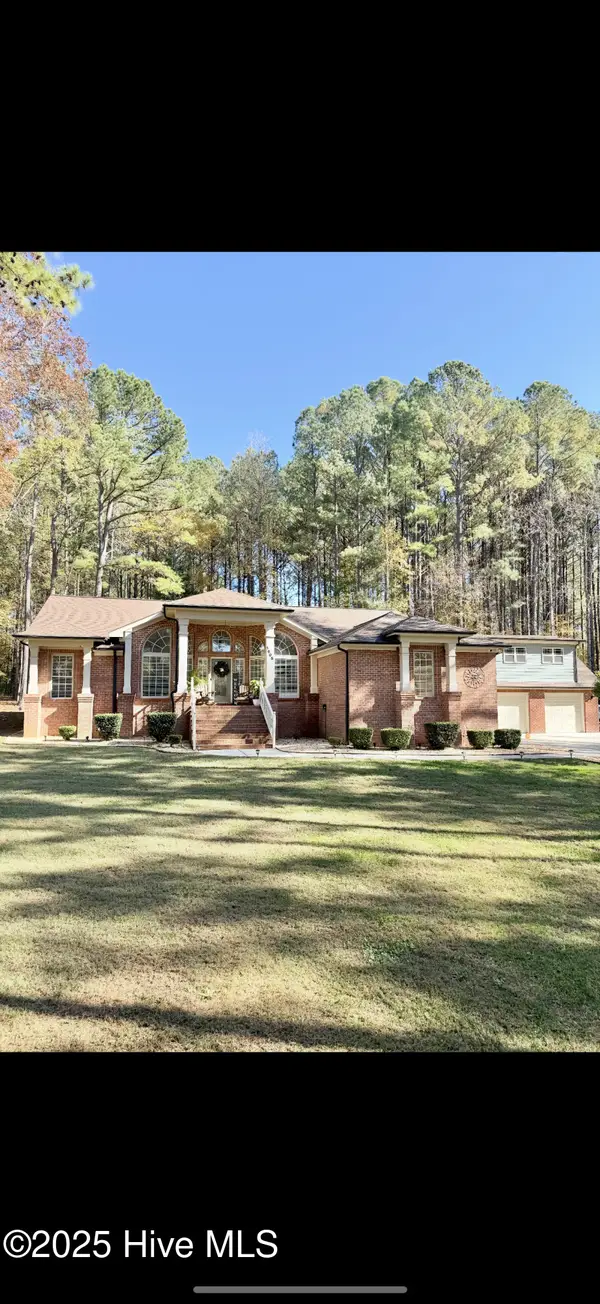 $595,900Active4 beds 2 baths2,076 sq. ft.
$595,900Active4 beds 2 baths2,076 sq. ft.1605 Brierley Hill Court, Raleigh, NC 27610
MLS# 100541295Listed by: EXP REALTY LLC - C - Open Sat, 12 to 2pmNew
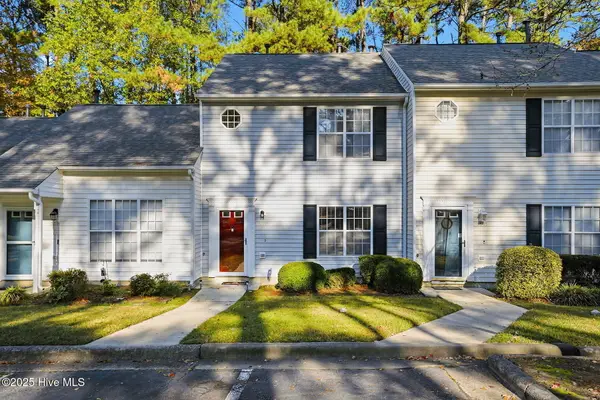 $255,000Active3 beds 3 baths1,295 sq. ft.
$255,000Active3 beds 3 baths1,295 sq. ft.5503 Fieldcross Court, Raleigh, NC 27610
MLS# 100541372Listed by: HOMETOWNE REALTY - New
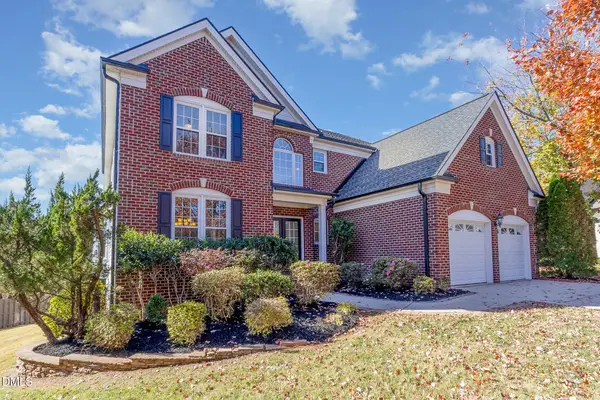 $925,000Active3 beds 4 baths4,366 sq. ft.
$925,000Active3 beds 4 baths4,366 sq. ft.9113 Mission Hills Court, Raleigh, NC 27617
MLS# 10133300Listed by: NAVIGATE REALTY - New
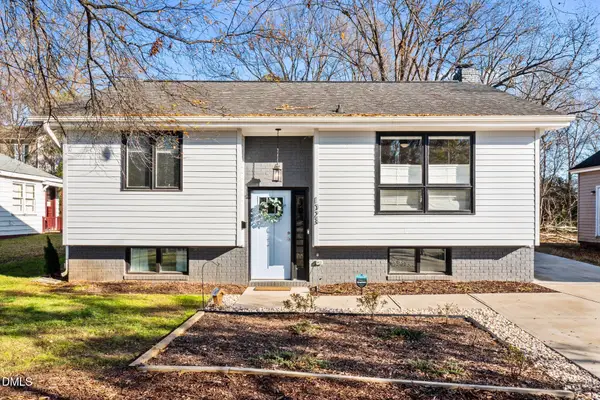 $625,000Active3 beds 2 baths1,946 sq. ft.
$625,000Active3 beds 2 baths1,946 sq. ft.1023 Holmes Street, Raleigh, NC 27601
MLS# 10133301Listed by: KELLER WILLIAMS REALTY
