1713 Oberlin Road, Raleigh, NC 27608
Local realty services provided by:Better Homes and Gardens Real Estate Paracle
1713 Oberlin Road,Raleigh, NC 27608
$2,100,000
- 4 Beds
- 5 Baths
- 4,500 sq. ft.
- Single family
- Active
Listed by:lindsay jackson
Office:keller williams realty
MLS#:10123086
Source:RD
Price summary
- Price:$2,100,000
- Price per sq. ft.:$466.67
About this home
Located in one of Raleigh's most sought-after Inside the Beltline (ITB) neighborhoods, this exceptional home is just steps from Glenwood Village, Oberlin Village, The Village District, and Five Points, where you can walk to coffee shops, boutiques, grocery stores, restaurants, yoga and pilates studios, and more—all while living on a serene block that combines the vibrancy of city living with community charm and access to top-rated schools. Brick entry monuments and three gas lanterns, including two mounted on brick wing walls, frame the approach to the residence, where an oversized solid mahogany front door with beveled glass and Schlage smart lock sets the tone for the custom craftsmanship within. The main level is anchored by a chef's kitchen featuring state-of-the-art stainless appliances, three ovens, a microwave/convection unit, pot filler, exhaust hood, natural marble countertops, and a butler's pantry with sink, garbage disposal, dishwasher, and walk-in pantry. Just off the kitchen, the breakfast room is wrapped in windows with wainscoting and a two-sided fireplace shared with the covered screened porch, while the family room offers a coffered ceiling, custom built-ins, a gas stone surround fireplace with wall-mounted outlets, and 12'x8' sliding doors that fold into an 8'x8' opening for seamless indoor-outdoor living. The luxurious primary suite includes a tray ceiling, a gas fireplace with sitting area, and access to a private veranda, while the spa-inspired master bath features 24x24 tile floors, a seamless glass shower with three shower heads, his-and-hers soft-close marble vanities, plantation-shuttered windows, and separate spacious walk-in closets—one custom designed with drawers and shelving and the other with built-in wood storage. Secondary bedrooms are equally well-appointed, each with walk-in closets and ensuite baths, one finished in Calcutta quartz and the other in marble mirroring the primary bath's elegance. Throughout the home, crystal chandeliers with medallions, extensive millwork, hardwood floors, a formal sitting and dining room, a study with French doors and built-ins, a hidden bonus room, back staircase, and a mudroom with dual benches, cubbies, hooks, and wainscoting reflect thoughtful design and livability. The garage is oversized with epoxy-finished flooring, insulated wood-trimmed doors, and a utility sink, while the systems include a natural gas recirculating tankless water heater providing unlimited hot water without delay, spray foam insulation, whole-system allergen defense with MERV 11 air filters in both zones, and a conditioned crawl space. Exterior features include composite and cementitious siding with LP SmartSide board-and-batten detail, stone paver driveway and walkways, simulated divided light windows, flood lights, covered front and rear porches with bead board ceilings, and a landscaped, fenced yard with evergreens for privacy. This property combines timeless architecture with modern efficiency in a walkable ITB location, offering unmatched luxury, convenience, and community.
Contact an agent
Home facts
- Year built:2024
- Listing ID #:10123086
- Added:1 day(s) ago
- Updated:September 20, 2025 at 09:55 PM
Rooms and interior
- Bedrooms:4
- Total bathrooms:5
- Full bathrooms:3
- Half bathrooms:2
- Living area:4,500 sq. ft.
Heating and cooling
- Cooling:Ceiling Fan(s), Central Air, Dual, ENERGY STAR Qualified Equipment
- Heating:Central, Electric, Fireplace(s), Natural Gas
Structure and exterior
- Roof:Shingle
- Year built:2024
- Building area:4,500 sq. ft.
- Lot area:0.19 Acres
Schools
- High school:Wake - Broughton
- Middle school:Wake - Oberlin
- Elementary school:Wake - Lacy
Utilities
- Water:Public, Water Connected
- Sewer:Public Sewer, Sewer Connected
Finances and disclosures
- Price:$2,100,000
- Price per sq. ft.:$466.67
- Tax amount:$15,016
New listings near 1713 Oberlin Road
- New
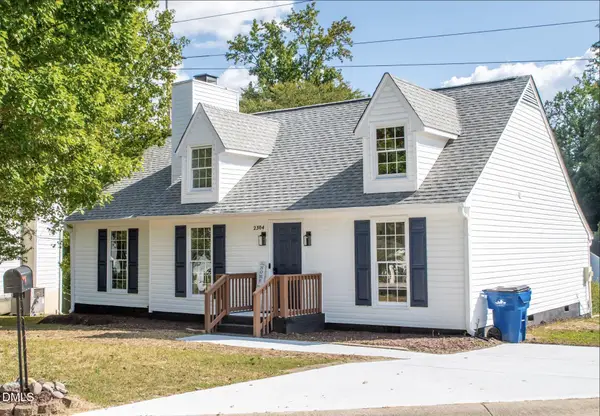 $324,000Active3 beds 2 baths1,234 sq. ft.
$324,000Active3 beds 2 baths1,234 sq. ft.2304 Fields Of Broadlands Drive, Raleigh, NC 27604
MLS# 10123148Listed by: HOUSEWELL.COM REALTY OF NORTH - New
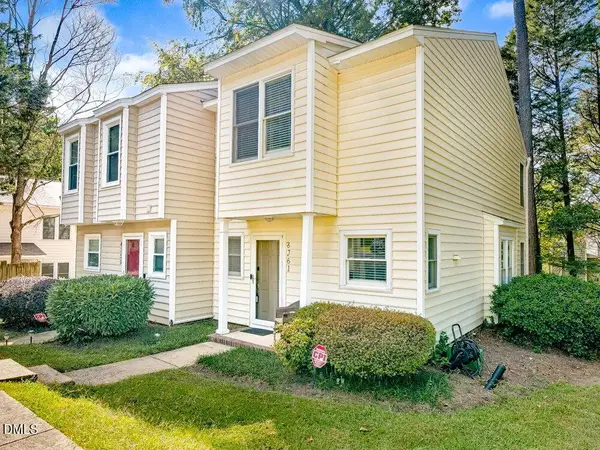 $225,000Active2 beds 3 baths1,265 sq. ft.
$225,000Active2 beds 3 baths1,265 sq. ft.4361 Bona Court, Raleigh, NC 27604
MLS# 10123152Listed by: HOME TEAM OF THE CAROLINAS - New
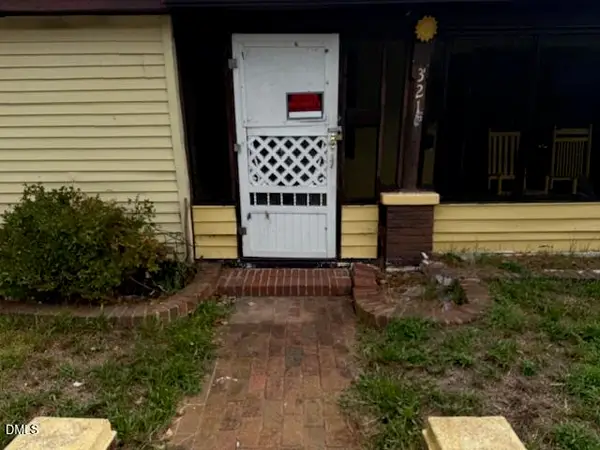 $700,000Active3 beds 1 baths2,096 sq. ft.
$700,000Active3 beds 1 baths2,096 sq. ft.321 Haywood Street, Raleigh, NC 27601
MLS# 10123142Listed by: VERSATILE REAL ESTATE GROUP - Open Sun, 1 to 3pmNew
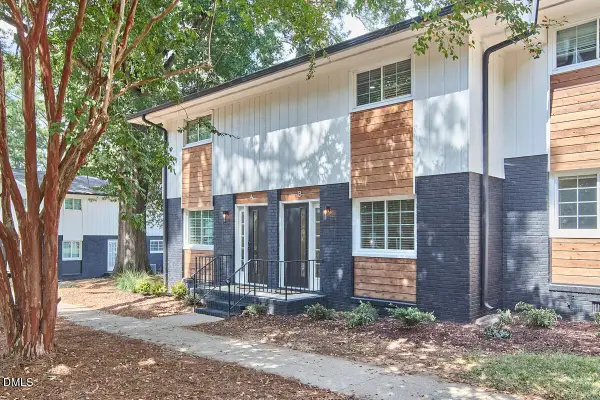 $385,000Active2 beds 2 baths1,067 sq. ft.
$385,000Active2 beds 2 baths1,067 sq. ft.2613 Mcneil Street #A, Raleigh, NC 27608
MLS# 10123131Listed by: CHOICE RESIDENTIAL REAL ESTATE - Open Sun, 1 to 3pmNew
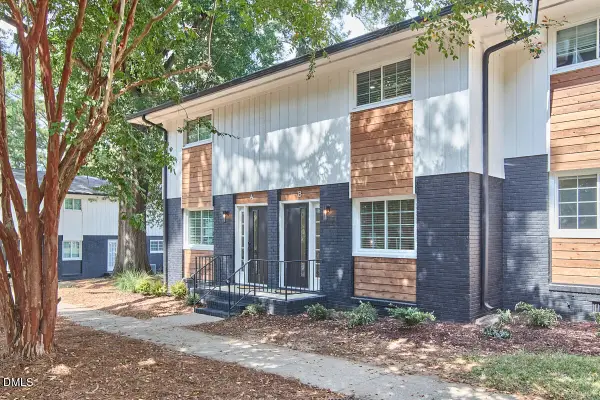 $375,000Active2 beds 2 baths1,050 sq. ft.
$375,000Active2 beds 2 baths1,050 sq. ft.2613 Mcneil Street #B, Raleigh, NC 27608
MLS# 10123132Listed by: CHOICE RESIDENTIAL REAL ESTATE - New
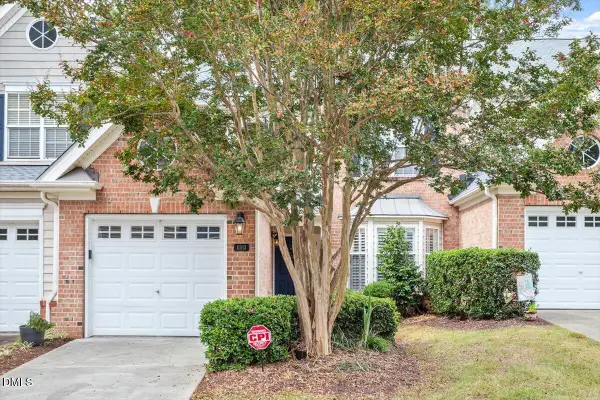 $465,000Active3 beds 3 baths2,529 sq. ft.
$465,000Active3 beds 3 baths2,529 sq. ft.11013 Maplecroft Court, Raleigh, NC 27617
MLS# 10123105Listed by: WALSH RESIDENTIAL LLC - New
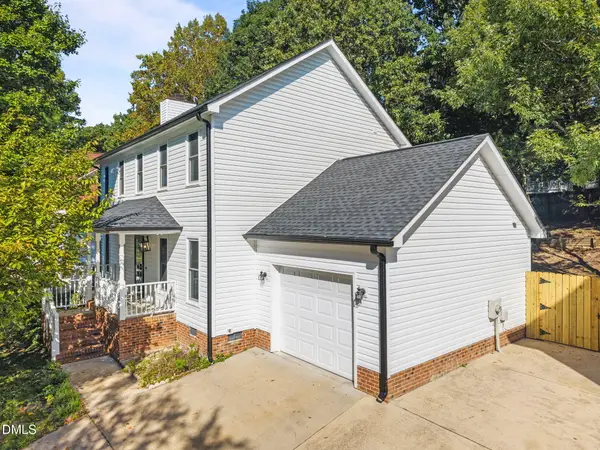 $380,000Active3 beds 3 baths1,670 sq. ft.
$380,000Active3 beds 3 baths1,670 sq. ft.3421 Tunas Street, Raleigh, NC 27616
MLS# 10123097Listed by: SOHOLUX REALTY - Open Sun, 11am to 1pmNew
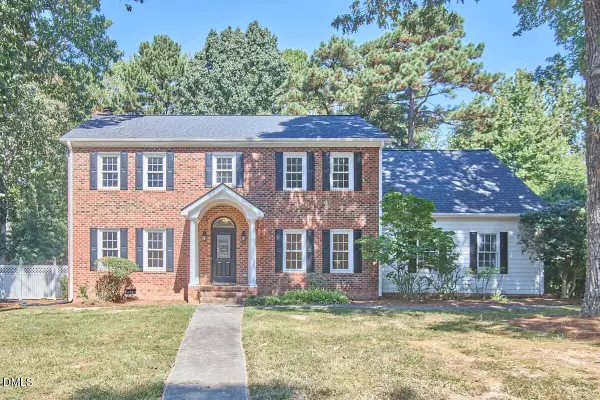 $808,000Active3 beds 3 baths3,401 sq. ft.
$808,000Active3 beds 3 baths3,401 sq. ft.9509 Greenfield Drive, Raleigh, NC 27615
MLS# 10123101Listed by: COMPASS -- RALEIGH - Open Sun, 1 to 3pmNew
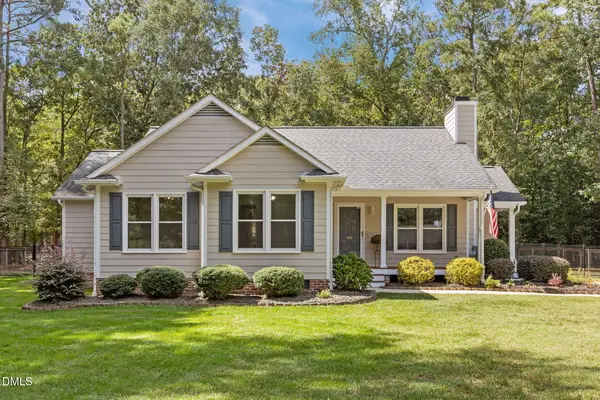 $339,000Active3 beds 2 baths1,496 sq. ft.
$339,000Active3 beds 2 baths1,496 sq. ft.6608 Winterton Drive, Raleigh, NC 27603
MLS# 10123085Listed by: ALLEN TATE/RALEIGH-FALLS NEUSE
