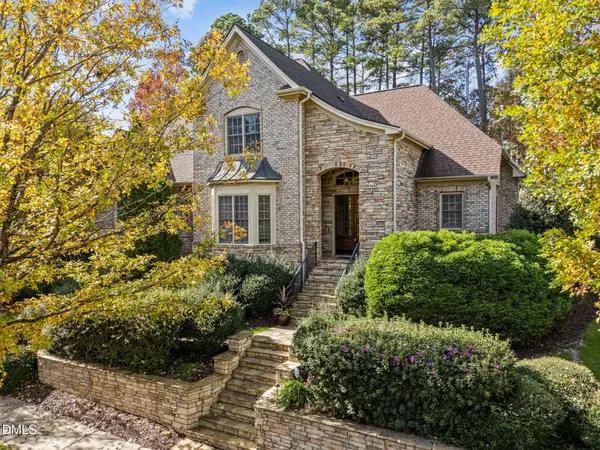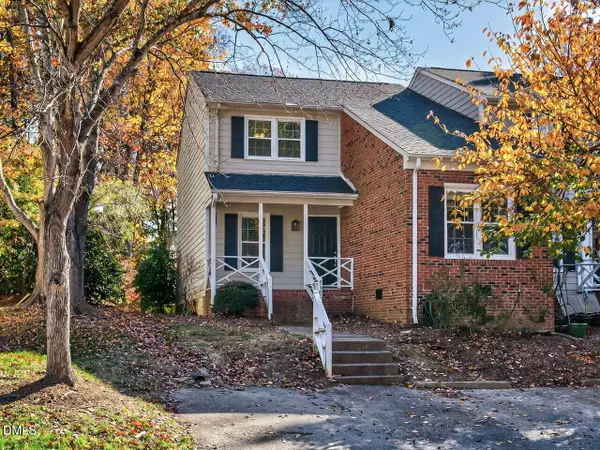1815 Crystal Downs Lane, Raleigh, NC 27604
Local realty services provided by:Better Homes and Gardens Real Estate Paracle
1815 Crystal Downs Lane,Raleigh, NC 27604
$275,000
- 3 Beds
- 3 Baths
- 1,424 sq. ft.
- Townhouse
- Active
Listed by: fatina whitaker
Office: allen tate/raleigh-glenwood
MLS#:10104452
Source:RD
Price summary
- Price:$275,000
- Price per sq. ft.:$193.12
- Monthly HOA dues:$197
About this home
Beautiful, High Quality Kitchen Renovation in this spacious 3BR/2.5 BA End Unit Townhome will delight your senses and surround you with tasteful elegance. Lovely Quartz countertops accented by gleaming tile backsplash, under cabinet lighting, farm sink with gooseneck faucet, and upscale halo lighting in the smooth ceilings above. Gorgeous luxury plank flooring flows throughout the main level. Custom built in pantry and appliance station with pull out trash and recycle receptacles provides extra storage. Refrigerator and Kenmore Elite stackable Washer and Dryer convey! The ample first floor powder room features quartz countertops and has been renovated to be a welcoming respite to your visiting guests. There is plenty of space in the Dining area to accommodate sit down dinner guests as well as circulating visitors at casual gatherings. Large Living room features a gorgeous custom built Fireplace surround and built in bookshelves. A wall of windows lets in plenty of sunshine and a tranquil view of the deck and natural surroundings. Upstairs features a split bedroom plan for privacy. The huge primary suite is accented by a gracious cathedral ceiling, double windows and walk in closet. Two secondary bedrooms with plenty of closet space provide flexible options for home office, craft room or yoga retreat. So many possibilities in this beautifully maintained home! Relax amongst the trees and birdsong on your back deck or on your sizeable front porch! New Carrier Gas furnace and Condenser installed in 2017, Evaporator coil replaced 2024 This truly exceptional home is move in ready for you to begin living your best life inside or in the fabulously amenity rich Hedingham community with two swimming pools, clubhouse, fitness center, gym, weight room, classes and events arranged by lifestyle director, basketball court, tennis and more! Curtain rods for Kitchen window and Living room windows Do Not Convey. All 4 TV's will remain with home. This home is move in ready and just waiting for you!!
Contact an agent
Home facts
- Year built:1991
- Listing ID #:10104452
- Added:146 day(s) ago
- Updated:November 13, 2025 at 04:49 PM
Rooms and interior
- Bedrooms:3
- Total bathrooms:3
- Full bathrooms:2
- Half bathrooms:1
- Living area:1,424 sq. ft.
Heating and cooling
- Cooling:Ceiling Fan(s), Central Air
- Heating:Fireplace(s), Natural Gas
Structure and exterior
- Roof:Shingle
- Year built:1991
- Building area:1,424 sq. ft.
- Lot area:0.07 Acres
Schools
- High school:Wake - Knightdale
- Middle school:Wake - River Bend
- Elementary school:Wake - Beaverdam
Utilities
- Water:Public
- Sewer:Public Sewer
Finances and disclosures
- Price:$275,000
- Price per sq. ft.:$193.12
- Tax amount:$2,166
New listings near 1815 Crystal Downs Lane
- Coming Soon
 $1,195,000Coming Soon5 beds 5 baths
$1,195,000Coming Soon5 beds 5 baths3311 Canoe Brook Parkway, Raleigh, NC 27614
MLS# 10132784Listed by: ASPIRE REAL ESTATE AND DEVELOP - New
 $350,000Active3 beds 2 baths1,380 sq. ft.
$350,000Active3 beds 2 baths1,380 sq. ft.10916 Connally Lane, Raleigh, NC 27614
MLS# 10132791Listed by: BERKSHIRE HATHAWAY HOMESERVICE - New
 $975,000Active4 beds 5 baths3,929 sq. ft.
$975,000Active4 beds 5 baths3,929 sq. ft.10312 Old Creedmoor Road, Raleigh, NC 27613
MLS# 10132801Listed by: NORTHSIDE REALTY INC. - Open Sat, 1 to 3pmNew
 $310,000Active3 beds 3 baths1,540 sq. ft.
$310,000Active3 beds 3 baths1,540 sq. ft.7306 Sweet Bay Lane, Raleigh, NC 27615
MLS# 10132819Listed by: BERKSHIRE HATHAWAY HOMESERVICE - New
 $1,195,000Active2 beds 2 baths2,672 sq. ft.
$1,195,000Active2 beds 2 baths2,672 sq. ft.1535 Caraleigh Mills Court #220, Raleigh, NC 27603
MLS# 10132783Listed by: NEST REALTY OF THE TRIANGLE - New
 $265,000Active2 beds 3 baths1,189 sq. ft.
$265,000Active2 beds 3 baths1,189 sq. ft.1250 Shadowbark Court, Raleigh, NC 27603
MLS# 10132786Listed by: M2 REALTY INC. - Open Sat, 12 to 2pmNew
 $575,000Active3 beds 3 baths1,999 sq. ft.
$575,000Active3 beds 3 baths1,999 sq. ft.5300 Belsay Drive, Raleigh, NC 27612
MLS# 10132794Listed by: CHOICE RESIDENTIAL REAL ESTATE - New
 $335,000Active2 beds 3 baths1,403 sq. ft.
$335,000Active2 beds 3 baths1,403 sq. ft.6222 Pesta Court, Raleigh, NC 27612
MLS# 10132795Listed by: PREMIER AGENTS NETWORK - Open Sun, 2 to 4pmNew
 $450,000Active3 beds 3 baths1,716 sq. ft.
$450,000Active3 beds 3 baths1,716 sq. ft.11829 N Exeter Way, Raleigh, NC 27613
MLS# 10132779Listed by: CAMBRIDGE & ASSOC. R.E. GROUP - New
 $549,900Active3 beds 2 baths1,574 sq. ft.
$549,900Active3 beds 2 baths1,574 sq. ft.3517 Morningside Drive, Raleigh, NC 27607
MLS# 10132771Listed by: SWEET HOME INVESTMENT REALTY
