2612 Scarlet Sage Court, Raleigh, NC 27613
Local realty services provided by:Better Homes and Gardens Real Estate Paracle
2612 Scarlet Sage Court,Raleigh, NC 27613
$825,000
- 5 Beds
- 4 Baths
- 3,493 sq. ft.
- Single family
- Pending
Listed by:beth smoot
Office:nexthome triangle properties
MLS#:10104083
Source:RD
Price summary
- Price:$825,000
- Price per sq. ft.:$236.12
- Monthly HOA dues:$20.83
About this home
RARE FIND - Former Model Home Built by Thomas Gipson Homes! Tucked away on a private acre+ cul-de-sac lot and surrounded by serene woods, this stunning home feels like a sanctuary with treehouse views from nearly every window. Designed for both comfort and functionality, the main level features a dramatic two-story living area with breathtaking woodland views, and is seamlessly connected to the central kitchen (featuring stainless appliances and quartz counters), open dining room, dreamy screened porch, and an expansive Tigerwood deck — an entertainer's dream! The first-floor primary suite is a true retreat with a tray ceiling, beautiful private views, two walk-in closets and a spacious bathroom with dual vanities, tub and an updated, spa-like shower. The home features thoughtful architectural details that elevate the home's charm, including decorative railings, a gracefully turned stairwell, curved wall corners, a striking stone fireplace, and rich hardwood floors. Upstairs, you'll find a versatile loft/office, two additional bedrooms, and a Jack-and-Jill bathroom. Need more space? The full walk-out basement offers a second family room with a decorative fireplace, a full bathroom, and two more bedrooms—one currently used as an office/flex space, giving you plenty of room for family, guests, or hobbies - plus a walk in utility room for extra storage. Don't miss this rare opportunity to own this beautifully designed home in a peaceful, wooded setting with room for everyone!
Contact an agent
Home facts
- Year built:1994
- Listing ID #:10104083
- Added:98 day(s) ago
- Updated:September 19, 2025 at 05:10 PM
Rooms and interior
- Bedrooms:5
- Total bathrooms:4
- Full bathrooms:3
- Half bathrooms:1
- Living area:3,493 sq. ft.
Heating and cooling
- Cooling:Ceiling Fan(s), Central Air
- Heating:Central, Forced Air
Structure and exterior
- Roof:Shingle
- Year built:1994
- Building area:3,493 sq. ft.
- Lot area:1.08 Acres
Schools
- High school:Wake - Leesville Road
- Middle school:Wake - West Millbrook
- Elementary school:Wake - Barton Pond
Utilities
- Water:Public, Water Connected
- Sewer:Public Sewer, Sewer Connected
Finances and disclosures
- Price:$825,000
- Price per sq. ft.:$236.12
- Tax amount:$4,464
New listings near 2612 Scarlet Sage Court
- New
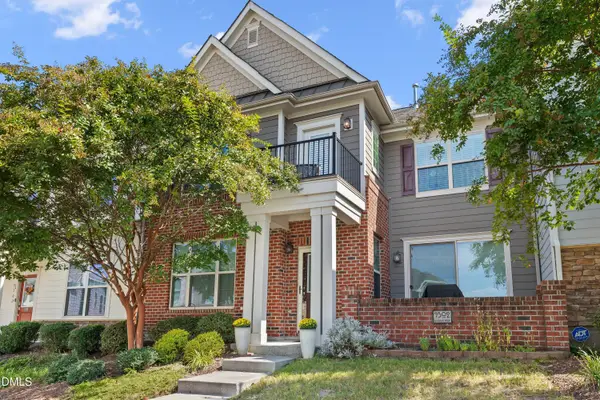 $515,000Active4 beds 4 baths2,702 sq. ft.
$515,000Active4 beds 4 baths2,702 sq. ft.9302 Alcazar Walk, Raleigh, NC 27617
MLS# 10123893Listed by: COLDWELL BANKER ADVANTAGE - New
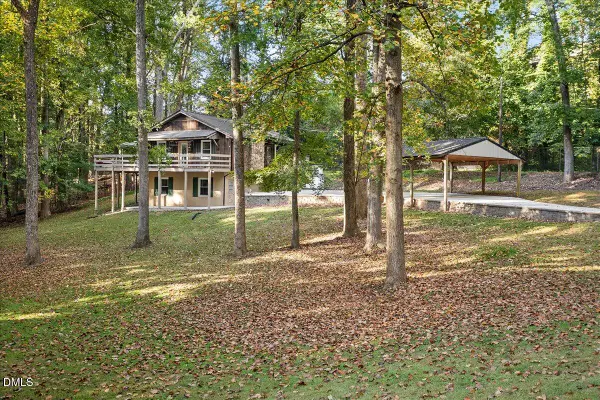 $525,000Active3 beds 3 baths1,933 sq. ft.
$525,000Active3 beds 3 baths1,933 sq. ft.6403 Myra Road, Raleigh, NC 27606
MLS# 10123911Listed by: KELLER WILLIAMS ELITE REALTY - New
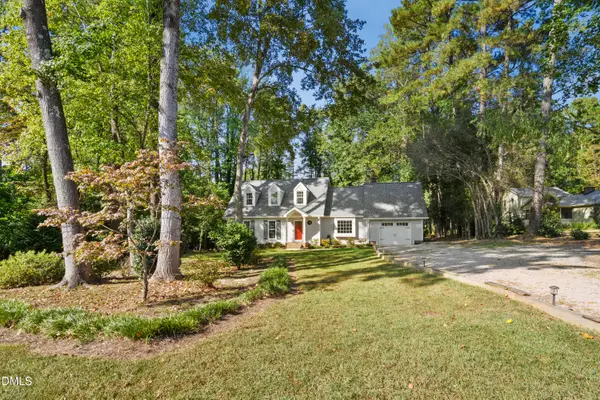 $619,000Active3 beds 3 baths2,011 sq. ft.
$619,000Active3 beds 3 baths2,011 sq. ft.2704 Smokey Ridge Road, Raleigh, NC 27613
MLS# 10123829Listed by: CAROLINA'S CHOICE REAL ESTATE - New
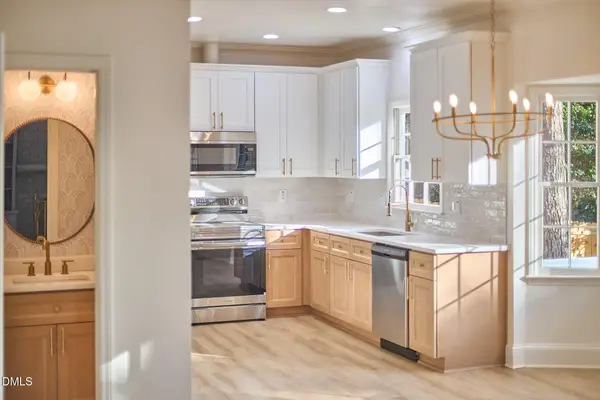 $625,000Active4 beds 3 baths2,188 sq. ft.
$625,000Active4 beds 3 baths2,188 sq. ft.5721 Timber Ridge Drive, Raleigh, NC 27609
MLS# 10123831Listed by: FAIRCLOTH INVESTMENT REALTY LL - Open Sat, 12 to 3pmNew
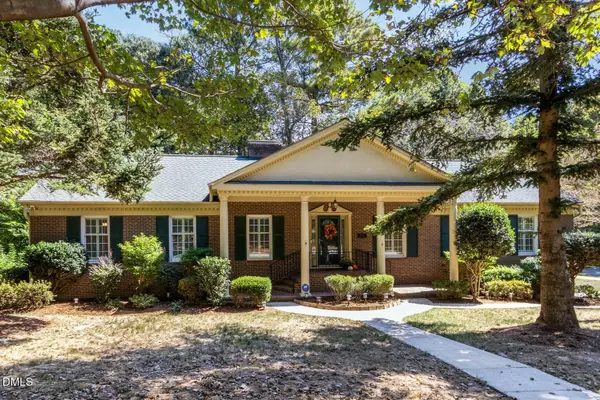 $845,000Active4 beds 3 baths3,191 sq. ft.
$845,000Active4 beds 3 baths3,191 sq. ft.1115 Bayfield Drive, Raleigh, NC 27606
MLS# 10123838Listed by: LONG & FOSTER REAL ESTATE INC/RALEIGH - Open Sat, 11am to 1pmNew
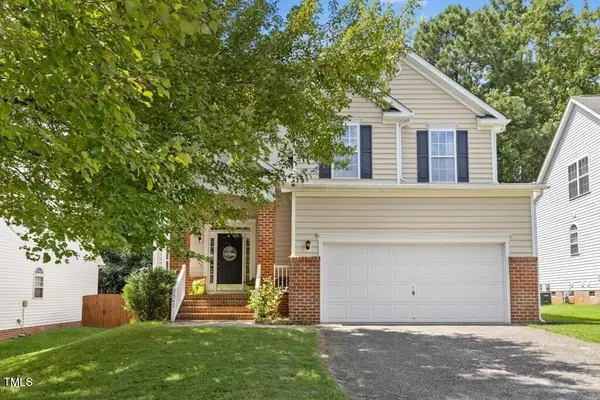 $450,000Active3 beds 3 baths1,708 sq. ft.
$450,000Active3 beds 3 baths1,708 sq. ft.2342 School Creek Place, Raleigh, NC 27606
MLS# 10123847Listed by: COMPASS -- CARY - New
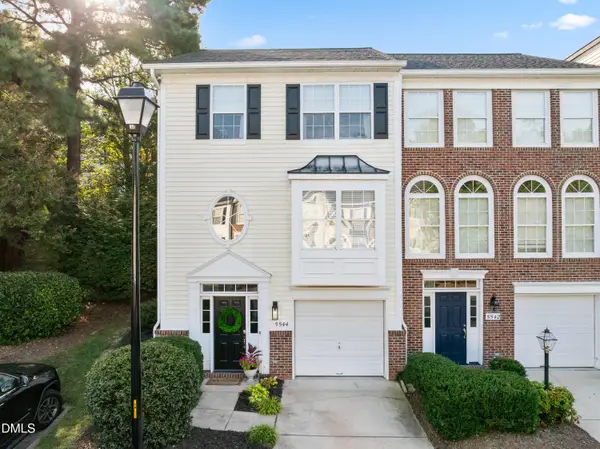 $385,000Active3 beds 3 baths1,838 sq. ft.
$385,000Active3 beds 3 baths1,838 sq. ft.5544 Vista View Court, Raleigh, NC 27612
MLS# 10123863Listed by: CHRISTINA VALKANOFF REALTY GROUP - New
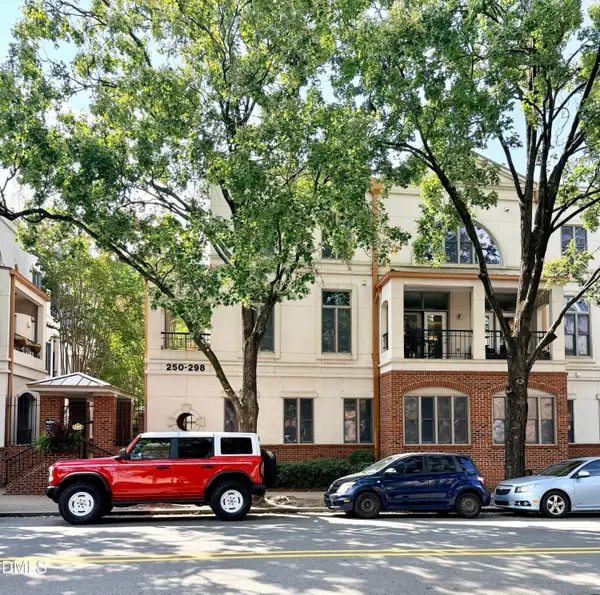 $439,900Active2 beds 2 baths1,116 sq. ft.
$439,900Active2 beds 2 baths1,116 sq. ft.250 E Davie Street, Raleigh, NC 27601
MLS# 10123867Listed by: KELLER WILLIAMS REALTY - New
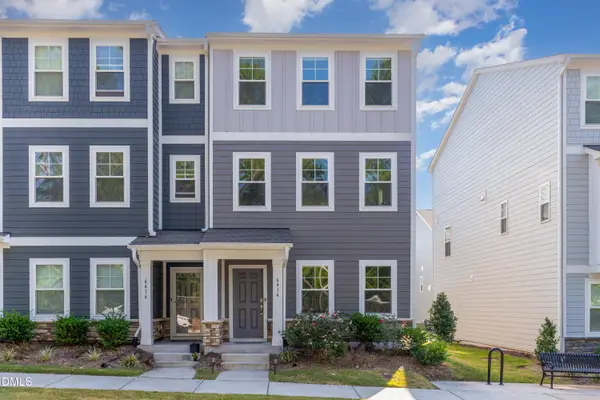 $360,000Active3 beds 4 baths1,958 sq. ft.
$360,000Active3 beds 4 baths1,958 sq. ft.6414 Astor Elgin Street, Raleigh, NC 27616
MLS# 10123884Listed by: COLDWELL BANKER ADVANTAGE - New
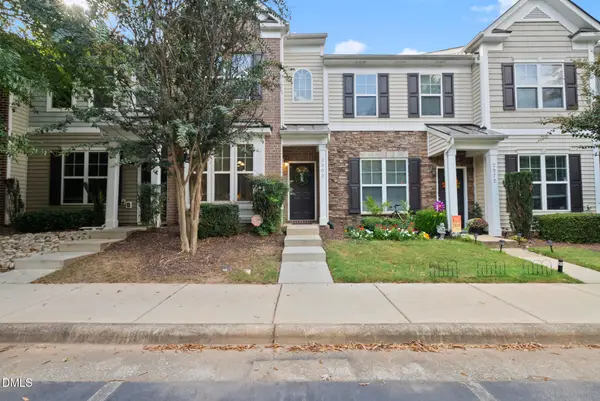 $325,000Active3 beds 4 baths1,863 sq. ft.
$325,000Active3 beds 4 baths1,863 sq. ft.3002 Berkeley Springs Place, Raleigh, NC 27616
MLS# 10123886Listed by: ANGELA DRUM TEAM REALTORS
