2933 Grandview Heights Lane, Raleigh, NC 27614
Local realty services provided by:Better Homes and Gardens Real Estate Paracle
2933 Grandview Heights Lane,Raleigh, NC 27614
$749,000
- 4 Beds
- 4 Baths
- 3,524 sq. ft.
- Single family
- Active
Listed by:bryan sinnett
Office:compass -- raleigh
MLS#:10120285
Source:RD
Price summary
- Price:$749,000
- Price per sq. ft.:$212.54
- Monthly HOA dues:$85
About this home
Under the care of its current owners, this elegant home in Bedford at Falls River has enjoyed tasteful refinements all along the way. It blends timeless style with a functional floor plan. Thoughtful upgrades include new carpet and fresh paint. Enjoy 4 bedrooms upstairs, 3.5 baths, and a bonus room. The main level features a home office, formal dining, and the kitchen/family room at the heart of the home. The wall of windows, vaulted ceilings, and plantation shutters really set the space apart. Enjoy the phenomenal front porch—perfect for morning coffee or crisp fall hangouts—and a backyard that offers both comfort and privacy. You aren't just buying a home, but also an amazing community. Bedford's award-winning amenities—two pools, tennis and pickleball courts, playgrounds, greenway trails, and the iconic 60-foot clock tower. With unbeatable proximity to North Wake Med, top-rated schools, and major highways, this home offers sophistication, comfort, and resort-style living in one of North Raleigh's most desirable communities.
Contact an agent
Home facts
- Year built:2008
- Listing ID #:10120285
- Added:1 day(s) ago
- Updated:September 06, 2025 at 02:51 AM
Rooms and interior
- Bedrooms:4
- Total bathrooms:4
- Full bathrooms:3
- Half bathrooms:1
- Living area:3,524 sq. ft.
Heating and cooling
- Cooling:Central Air
- Heating:Forced Air, Natural Gas
Structure and exterior
- Roof:Shingle
- Year built:2008
- Building area:3,524 sq. ft.
- Lot area:0.15 Acres
Schools
- High school:Wake - Wakefield
- Middle school:Wake - Wakefield
- Elementary school:Wake - Abbotts Creek
Utilities
- Water:Public
- Sewer:Public Sewer
Finances and disclosures
- Price:$749,000
- Price per sq. ft.:$212.54
- Tax amount:$5,467
New listings near 2933 Grandview Heights Lane
- New
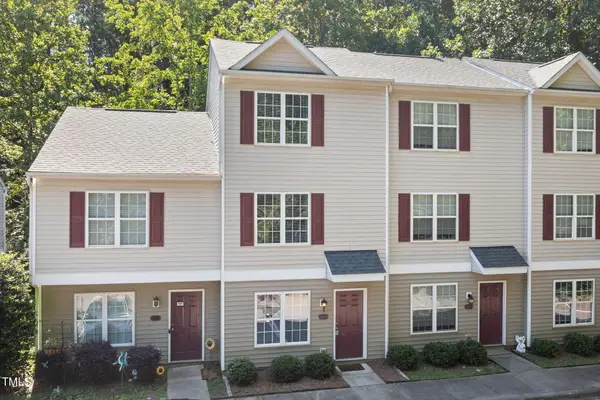 $283,000Active3 beds 4 baths1,368 sq. ft.
$283,000Active3 beds 4 baths1,368 sq. ft.67 Red Lane, Raleigh, NC 27606
MLS# 10120288Listed by: EXP REALTY, LLC - C - Coming Soon
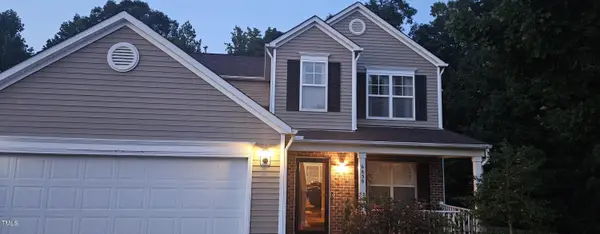 $411,900Coming Soon4 beds 3 baths
$411,900Coming Soon4 beds 3 baths6839 Harter Court, Raleigh, NC 27610
MLS# 10120290Listed by: COLDWELL BANKER HPW - Open Sun, 1 to 4pmNew
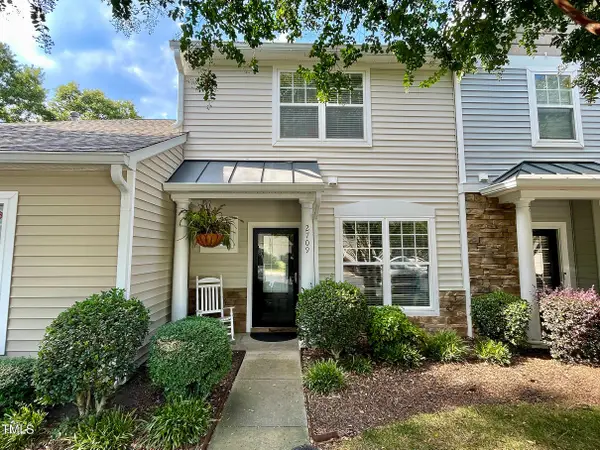 $289,900Active2 beds 3 baths1,370 sq. ft.
$289,900Active2 beds 3 baths1,370 sq. ft.2709 Willow Pines Place, Raleigh, NC 27614
MLS# 10120284Listed by: COLDWELL BANKER HPW - Open Sun, 1 to 4pmNew
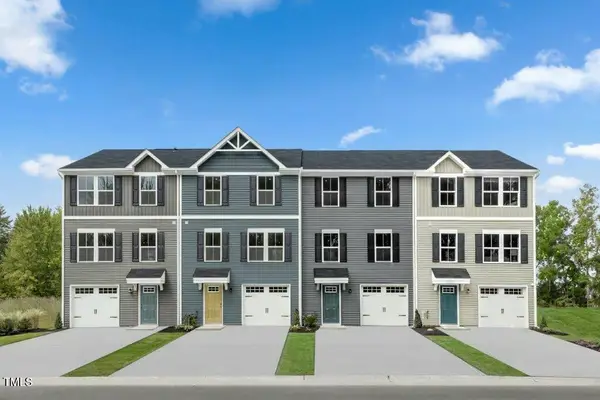 $291,180Active3 beds 3 baths1,564 sq. ft.
$291,180Active3 beds 3 baths1,564 sq. ft.324 Grand Silo Road, Raleigh, NC 27603
MLS# 10120272Listed by: ESTEEM PROPERTIES - New
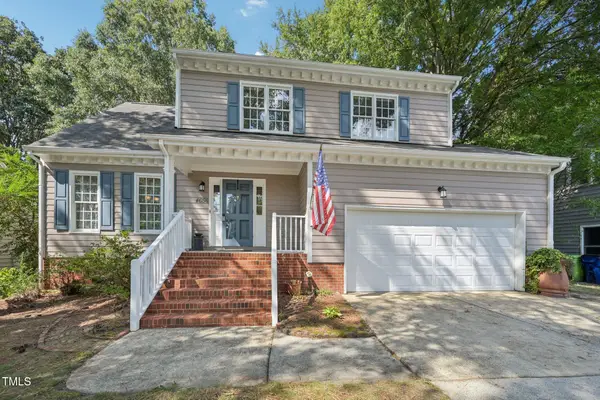 $399,000Active4 beds 3 baths2,005 sq. ft.
$399,000Active4 beds 3 baths2,005 sq. ft.4656 Forest Highland Drive, Raleigh, NC 27604
MLS# 10120273Listed by: DASH CAROLINA - New
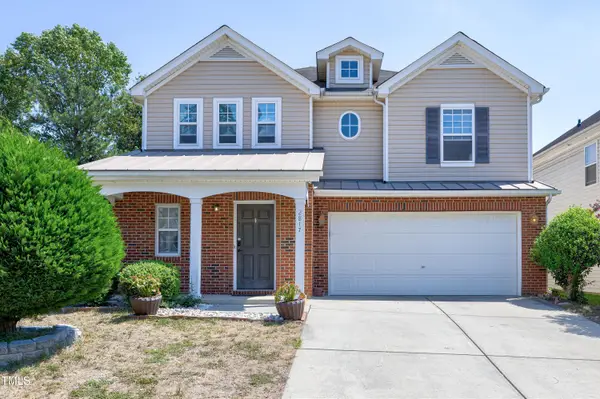 $410,000Active3 beds 3 baths2,423 sq. ft.
$410,000Active3 beds 3 baths2,423 sq. ft.2817 Roundleaf Court, Raleigh, NC 27604
MLS# 10120275Listed by: COMPASS -- CARY - New
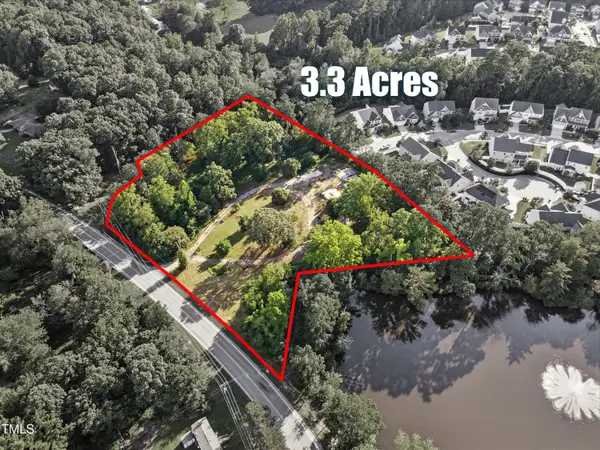 $850,000Active3.27 Acres
$850,000Active3.27 Acres4208 Forestville Road, Raleigh, NC 27616
MLS# 10120281Listed by: AVENUE PROPERTIES INC - New
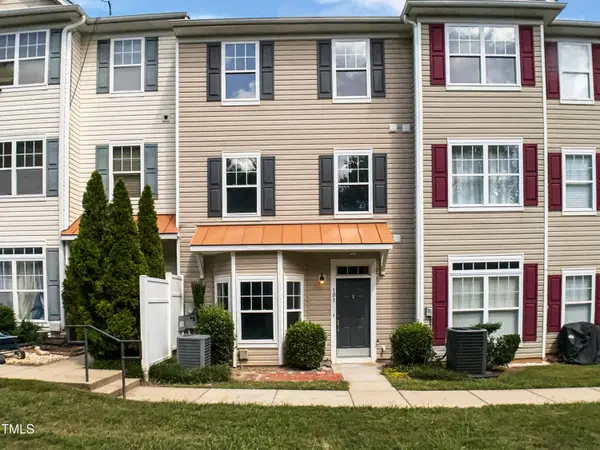 $262,000Active3 beds 3 baths1,692 sq. ft.
$262,000Active3 beds 3 baths1,692 sq. ft.2220 Valley Edge Drive #103, Raleigh, NC 27614
MLS# 10120261Listed by: MARK SPAIN REAL ESTATE - Open Sun, 1 to 4pmNew
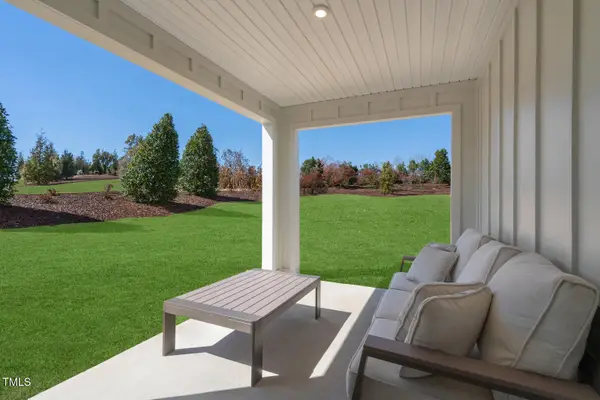 $310,985Active3 beds 3 baths1,674 sq. ft.
$310,985Active3 beds 3 baths1,674 sq. ft.1313 Rollman Farm Road, Raleigh, NC 27603
MLS# 10120269Listed by: ESTEEM PROPERTIES
