315 Oakwood Avenue, Raleigh, NC 27601
Local realty services provided by:Better Homes and Gardens Real Estate Paracle
315 Oakwood Avenue,Raleigh, NC 27601
$1,150,000
- 3 Beds
- 3 Baths
- 2,537 sq. ft.
- Single family
- Active
Listed by:sheri hagerty
Office:hodge & kittrell sotheby's int
MLS#:10123395
Source:RD
Price summary
- Price:$1,150,000
- Price per sq. ft.:$453.29
About this home
Live the legacy of Raleigh's storied past at the Miriam Carson Williams House, c.1883, in the heart of Historic Oakwood. Built for North Carolina's first female bank president, this once Victorian side-hall-plan home is rich in character and heritage. In or about 1920 the original structure was enhanced with Charleston-style stacked covered front porches—perfect for enjoying Raleigh's southern charm. Inside the home you'll find incredible heart-pine flooring, high ceilings, impressive millwork, eye-catching lighting, an exquisitely-updated kitchen with Thermador appliances including a full-size wine refrigerator, and two beautifully-updated baths with marble countertops and flooring, one with a classic clawfoot tub. The home also features a dedicated office, mirror-image living rooms, and four fireplaces that add warmth and charm throughout. Through the French doors at the back of the house, step into a living work of art where nature's beauty and thoughtful design come together in perfect harmony. And with some of Raleigh's best restaurants, coffee shops, and bakeries just a short stroll away, this is historic living at its finest—perfectly nestled in one of the city's most treasured neighborhoods.
Contact an agent
Home facts
- Year built:1883
- Listing ID #:10123395
- Added:1 day(s) ago
- Updated:September 23, 2025 at 01:18 AM
Rooms and interior
- Bedrooms:3
- Total bathrooms:3
- Full bathrooms:2
- Half bathrooms:1
- Living area:2,537 sq. ft.
Heating and cooling
- Cooling:Central Air, Zoned
- Heating:Forced Air, Natural Gas, Zoned
Structure and exterior
- Roof:Asphalt, Shingle
- Year built:1883
- Building area:2,537 sq. ft.
- Lot area:0.14 Acres
Schools
- High school:Wake - Broughton
- Middle school:Wake - Oberlin
- Elementary school:Wake - Conn
Utilities
- Water:Public
- Sewer:Public Sewer
Finances and disclosures
- Price:$1,150,000
- Price per sq. ft.:$453.29
- Tax amount:$8,866
New listings near 315 Oakwood Avenue
- New
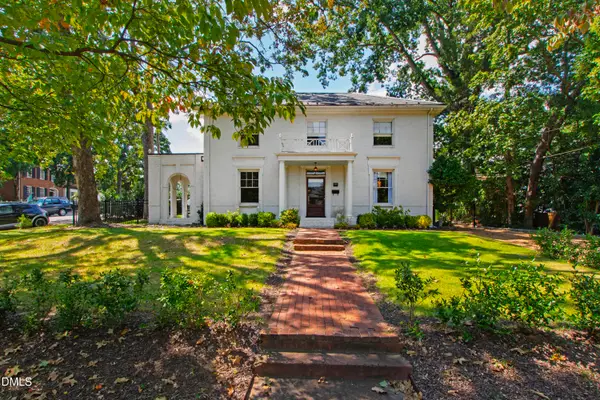 $1,850,000Active4 beds 3 baths2,903 sq. ft.
$1,850,000Active4 beds 3 baths2,903 sq. ft.1805 St. Marys Street, Raleigh, NC 27608
MLS# 10123411Listed by: HODGE & KITTRELL SOTHEBY'S INT - New
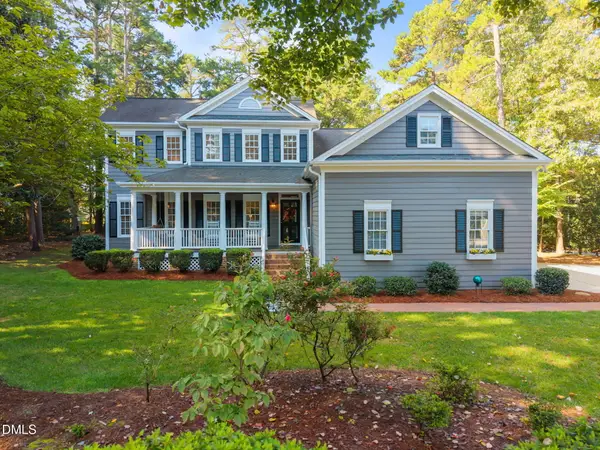 $859,000Active3 beds 3 baths2,843 sq. ft.
$859,000Active3 beds 3 baths2,843 sq. ft.301 Dwellinghouse Court, Raleigh, NC 27615
MLS# 10123406Listed by: FUNDERBURK SIGNATURE PROPERTIE - New
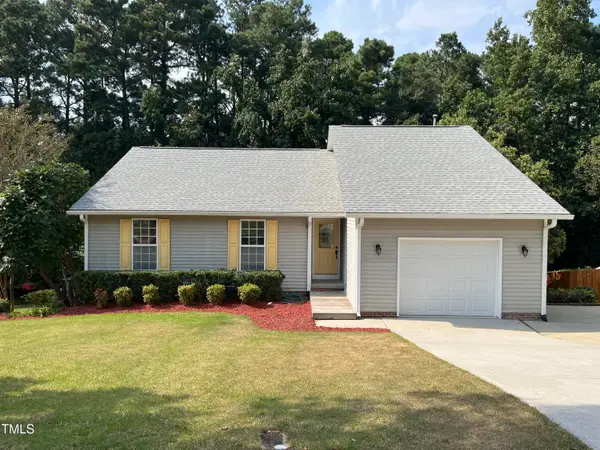 $399,000Active5 beds 4 baths2,762 sq. ft.
$399,000Active5 beds 4 baths2,762 sq. ft.1153 Penselwood Drive, Raleigh, NC 27604
MLS# 10123383Listed by: CHOSEN REAL ESTATE GROUP - New
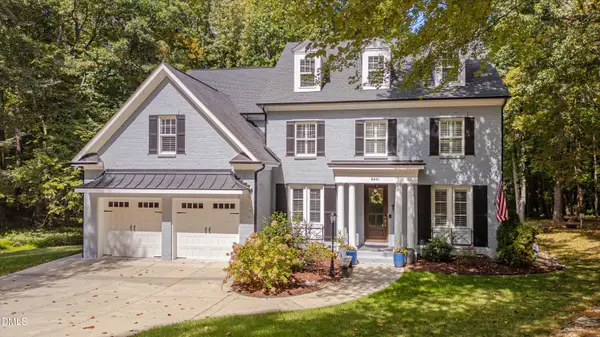 $1,100,000Active4 beds 5 baths4,024 sq. ft.
$1,100,000Active4 beds 5 baths4,024 sq. ft.8601 O'neal Road, Raleigh, NC 27613
MLS# 10123359Listed by: COMPASS -- RALEIGH - New
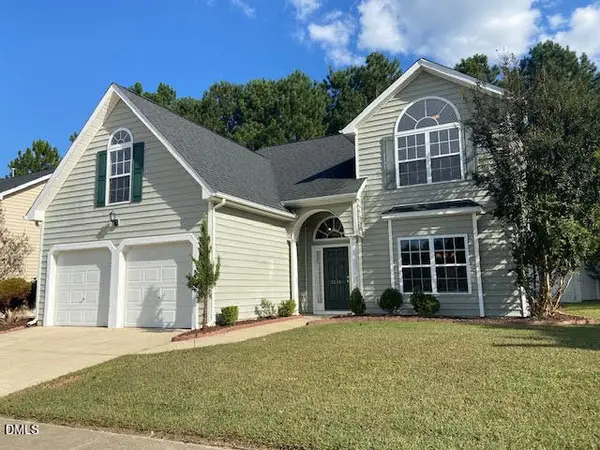 $385,999Active4 beds 3 baths2,528 sq. ft.
$385,999Active4 beds 3 baths2,528 sq. ft.Address Withheld By Seller, Raleigh, NC 27610
MLS# 10123366Listed by: LEDBETTER PROPERTIES - New
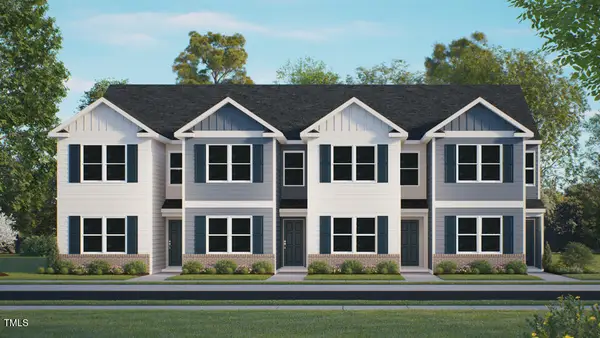 $304,990Active3 beds 3 baths1,562 sq. ft.
$304,990Active3 beds 3 baths1,562 sq. ft.8503 Beckett Chase Way, Raleigh, NC 27616
MLS# 10123302Listed by: DR HORTON-TERRAMOR HOMES, LLC - New
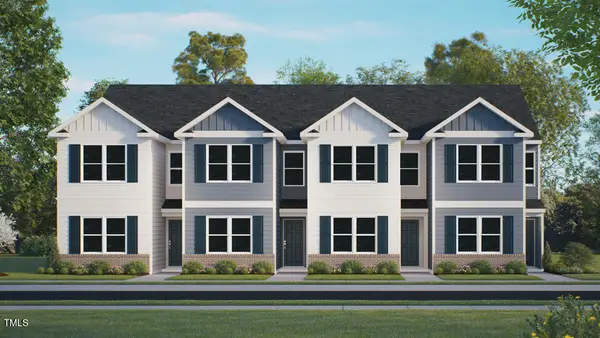 $306,990Active3 beds 3 baths1,562 sq. ft.
$306,990Active3 beds 3 baths1,562 sq. ft.8501 Beckett Chase Way, Raleigh, NC 27616
MLS# 10123304Listed by: DR HORTON-TERRAMOR HOMES, LLC - New
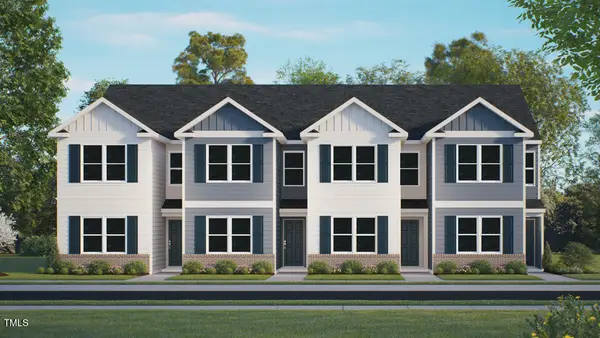 $295,990Active3 beds 3 baths1,510 sq. ft.
$295,990Active3 beds 3 baths1,510 sq. ft.8509 Beckett Chase Way, Raleigh, NC 27616
MLS# 10123311Listed by: DR HORTON-TERRAMOR HOMES, LLC - New
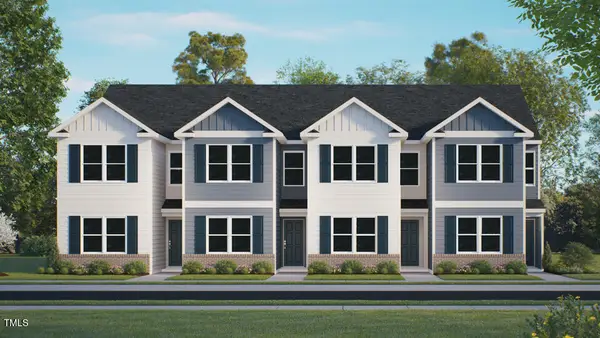 $292,990Active3 beds 3 baths1,510 sq. ft.
$292,990Active3 beds 3 baths1,510 sq. ft.8505 Beckett Chase Way, Raleigh, NC 27616
MLS# 10123314Listed by: DR HORTON-TERRAMOR HOMES, LLC
