4017 Rothfield Lane, Raleigh, NC 27616
Local realty services provided by:Better Homes and Gardens Real Estate Paracle
4017 Rothfield Lane,Raleigh, NC 27616
$345,000
- 3 Beds
- 3 Baths
- 1,865 sq. ft.
- Single family
- Pending
Listed by:tracy nadine dupler
Office:exp realty, llc. - c
MLS#:10108732
Source:RD
Price summary
- Price:$345,000
- Price per sq. ft.:$184.99
- Monthly HOA dues:$24.83
About this home
Welcome to 4017 Rothfield Lane—an inviting home in the desirable Springfield neighborhood of Raleigh, offering comfort, convenience, and excellent potential. This 3-bedroom, 2.5-bath residence features 1,865 square feet of thoughtfully designed living space, making it a great opportunity for investors or those looking to personalize a home to their tastes. Inside, enjoy an open and airy layout with vaulted ceilings, fresh neutral tones, and abundant natural light. The spacious family room flows into the dining area and kitchen, where modern appliances, a pantry, and ample counter space provide function and flexibility for everyday living and entertaining. Upstairs, you'll find all three bedrooms, including a large primary suite complete with a walk-in closet and private bath featuring a double vanity, separate shower, and soaking tub. A versatile loft adds extra space perfect for a home office, media area, or playroom. Outdoor features include a welcoming front porch, a back patio ideal for relaxing or entertaining, and a manageable yard. The attached 2-car garage and driveway offer plenty of parking and storage. A buyer concession will be provided for the central AC unit, which is currently non-operational, allowing you to upgrade or repair it as you see fit post-closing. Located in a well-maintained community with playground access and low HOA dues, this home offers unbeatable convenience to major highways and downtown Raleigh—ideal for commuters, city explorers, and those seeking quick access to shopping, dining, and services.
Contact an agent
Home facts
- Year built:2001
- Listing ID #:10108732
- Added:76 day(s) ago
- Updated:September 19, 2025 at 07:25 AM
Rooms and interior
- Bedrooms:3
- Total bathrooms:3
- Full bathrooms:2
- Half bathrooms:1
- Living area:1,865 sq. ft.
Heating and cooling
- Cooling:Ceiling Fan(s), Central Air
- Heating:Forced Air
Structure and exterior
- Roof:Shingle
- Year built:2001
- Building area:1,865 sq. ft.
- Lot area:0.16 Acres
Schools
- High school:Wake - Rolesville
- Middle school:Wake - Rolesville
- Elementary school:Wake - Harris Creek
Utilities
- Water:Public
- Sewer:Public Sewer
Finances and disclosures
- Price:$345,000
- Price per sq. ft.:$184.99
- Tax amount:$2,893
New listings near 4017 Rothfield Lane
- New
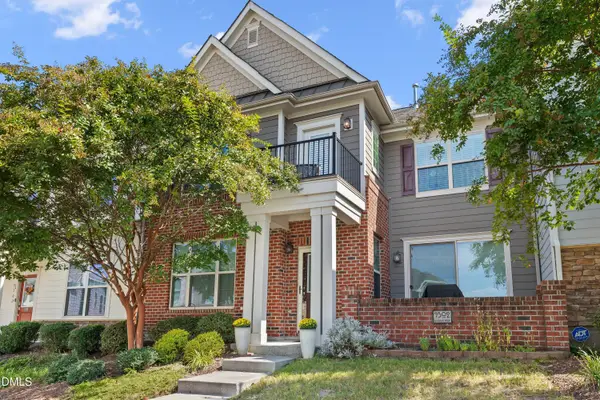 $515,000Active4 beds 4 baths2,702 sq. ft.
$515,000Active4 beds 4 baths2,702 sq. ft.9302 Alcazar Walk, Raleigh, NC 27617
MLS# 10123893Listed by: COLDWELL BANKER ADVANTAGE - New
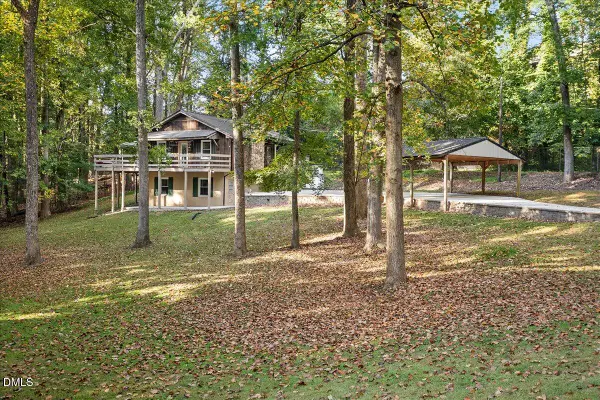 $525,000Active3 beds 3 baths1,933 sq. ft.
$525,000Active3 beds 3 baths1,933 sq. ft.6403 Myra Road, Raleigh, NC 27606
MLS# 10123911Listed by: KELLER WILLIAMS ELITE REALTY - New
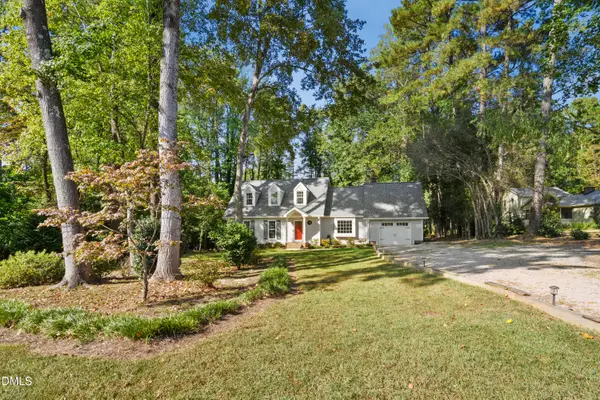 $619,000Active3 beds 3 baths2,011 sq. ft.
$619,000Active3 beds 3 baths2,011 sq. ft.2704 Smokey Ridge Road, Raleigh, NC 27613
MLS# 10123829Listed by: CAROLINA'S CHOICE REAL ESTATE - New
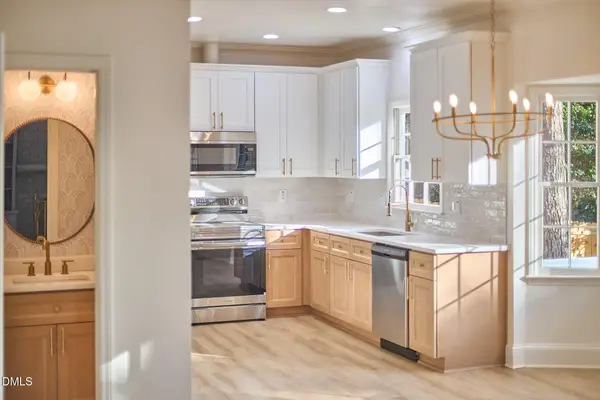 $625,000Active4 beds 3 baths2,188 sq. ft.
$625,000Active4 beds 3 baths2,188 sq. ft.5721 Timber Ridge Drive, Raleigh, NC 27609
MLS# 10123831Listed by: FAIRCLOTH INVESTMENT REALTY LL - Open Sat, 12 to 3pmNew
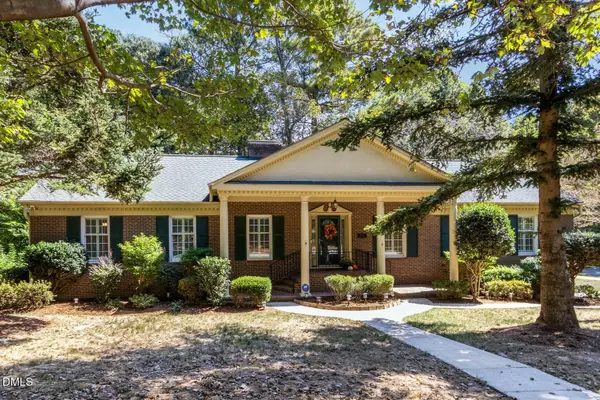 $845,000Active4 beds 3 baths3,191 sq. ft.
$845,000Active4 beds 3 baths3,191 sq. ft.1115 Bayfield Drive, Raleigh, NC 27606
MLS# 10123838Listed by: LONG & FOSTER REAL ESTATE INC/RALEIGH - Open Sat, 11am to 1pmNew
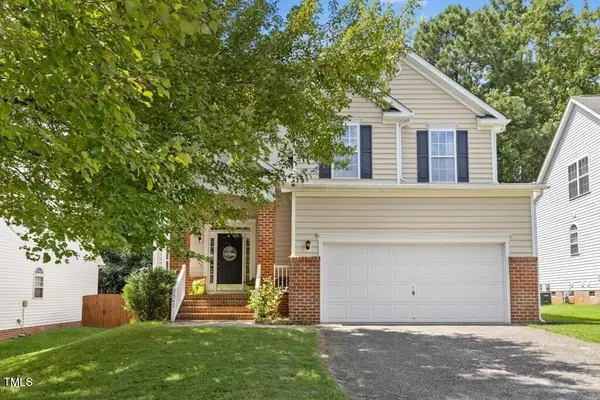 $450,000Active3 beds 3 baths1,708 sq. ft.
$450,000Active3 beds 3 baths1,708 sq. ft.2342 School Creek Place, Raleigh, NC 27606
MLS# 10123847Listed by: COMPASS -- CARY - New
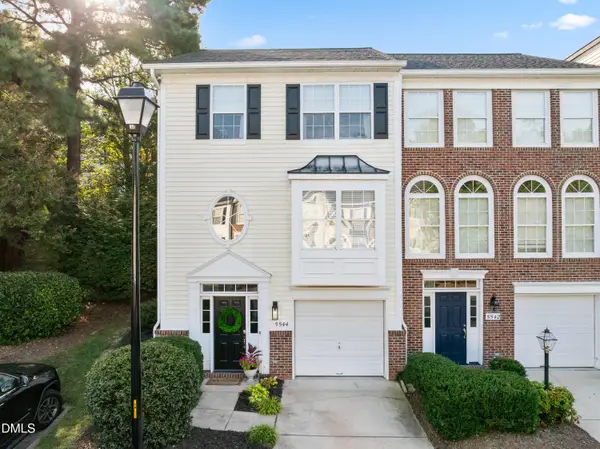 $385,000Active3 beds 3 baths1,838 sq. ft.
$385,000Active3 beds 3 baths1,838 sq. ft.5544 Vista View Court, Raleigh, NC 27612
MLS# 10123863Listed by: CHRISTINA VALKANOFF REALTY GROUP - New
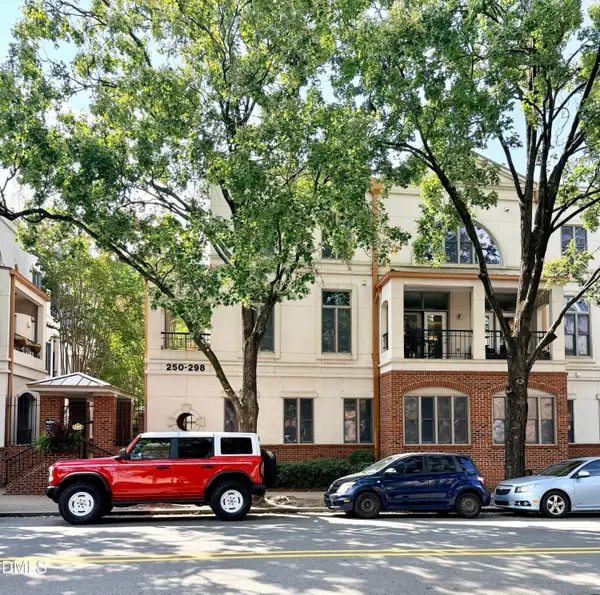 $439,900Active2 beds 2 baths1,116 sq. ft.
$439,900Active2 beds 2 baths1,116 sq. ft.250 E Davie Street, Raleigh, NC 27601
MLS# 10123867Listed by: KELLER WILLIAMS REALTY - New
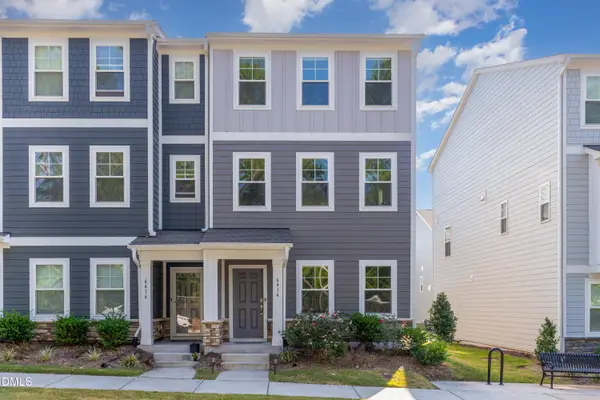 $360,000Active3 beds 4 baths1,958 sq. ft.
$360,000Active3 beds 4 baths1,958 sq. ft.6414 Astor Elgin Street, Raleigh, NC 27616
MLS# 10123884Listed by: COLDWELL BANKER ADVANTAGE - New
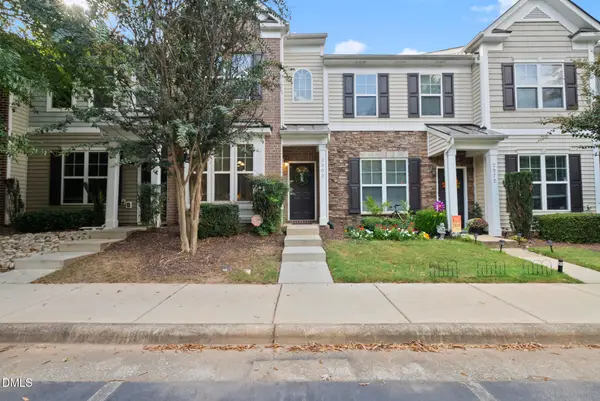 $325,000Active3 beds 4 baths1,863 sq. ft.
$325,000Active3 beds 4 baths1,863 sq. ft.3002 Berkeley Springs Place, Raleigh, NC 27616
MLS# 10123886Listed by: ANGELA DRUM TEAM REALTORS
