4605 Fernham Place, Raleigh, NC 27612
Local realty services provided by:Better Homes and Gardens Real Estate Paracle
4605 Fernham Place,Raleigh, NC 27612
$599,900
- 4 Beds
- 3 Baths
- 2,324 sq. ft.
- Single family
- Pending
Listed by: rebecca ellis
Office: keller williams legacy
MLS#:10113057
Source:RD
Price summary
- Price:$599,900
- Price per sq. ft.:$258.13
About this home
Welcome to 4605 Fernham Place - where curb appeal meets comfort in the heart of Oak Park!
Tucked away in one of Raleigh's most coveted neighborhoods, this beautifully landscaped home is a true gem. Step inside to an inviting, freshly painted interior featuring an updated kitchen with granite countertops, a stylish tile backsplash, and stainless steel appliances—perfect for home chefs and entertainers alike.
The cozy living room with a fireplace sets the tone for relaxation, while the front sitting room and formal dining room offer versatile spaces for hosting or unwinding.
Upstairs, you'll find three spacious guest bedrooms and a dreamy primary suite retreat. Out back, the screened-in porch is the chef's kiss—a serene spot to sip coffee and soak in the peaceful, tree-filled surroundings.
But that's not all... the 2-car garage leads to a large unfinished basement complete with a built-in bar. It's ideal for entertaining, a home gym, hobby zone, or even your next home office setup.
Located in a quiet cul-de-sac with easy access to the Crabtree Creek Greenway, this home is zoned for some of the top-rated schools in the county. You're just minutes to Crabtree Valley Mall, a short drive to Brier Creek, and close to RDU Airport if you're jet-setting out of town. Not to mention quick access to Glenwood Avenue/Highway 70, tons of shopping, dining, and the Lenovo Center. Want to cool off or make some new neighborhood friends? The Oak Park Swim Club is right down the street and open to memberships with a low annual fee.
This one checks all the boxes—schedule your tour today and come fall in love! Roof replaced 2023. 1 Year First American Home Warranty Included with Purchase.
Contact an agent
Home facts
- Year built:1968
- Listing ID #:10113057
- Added:106 day(s) ago
- Updated:November 15, 2025 at 09:06 AM
Rooms and interior
- Bedrooms:4
- Total bathrooms:3
- Full bathrooms:2
- Half bathrooms:1
- Living area:2,324 sq. ft.
Heating and cooling
- Cooling:Central Air
- Heating:Central
Structure and exterior
- Roof:Shingle
- Year built:1968
- Building area:2,324 sq. ft.
- Lot area:0.43 Acres
Schools
- High school:Wake - Broughton
- Middle school:Wake - Oberlin
- Elementary school:Wake - Stough
Utilities
- Water:Public
- Sewer:Public Sewer
Finances and disclosures
- Price:$599,900
- Price per sq. ft.:$258.13
- Tax amount:$4,493
New listings near 4605 Fernham Place
- New
 $384,900Active3 beds 3 baths1,860 sq. ft.
$384,900Active3 beds 3 baths1,860 sq. ft.2513 Asher View Court, Raleigh, NC 27606
MLS# 10133343Listed by: HARRIS REALTY COMPANY - New
 $375,000Active3 beds 4 baths2,309 sq. ft.
$375,000Active3 beds 4 baths2,309 sq. ft.4029 Strickland Farm Road, Raleigh, NC 27604
MLS# 10133345Listed by: NORTHGROUP REAL ESTATE, INC. - New
 $439,900Active2 beds 2 baths1,104 sq. ft.
$439,900Active2 beds 2 baths1,104 sq. ft.320 W Martin Street #205, Raleigh, NC 27601
MLS# 10133338Listed by: RICH REALTY GROUP - New
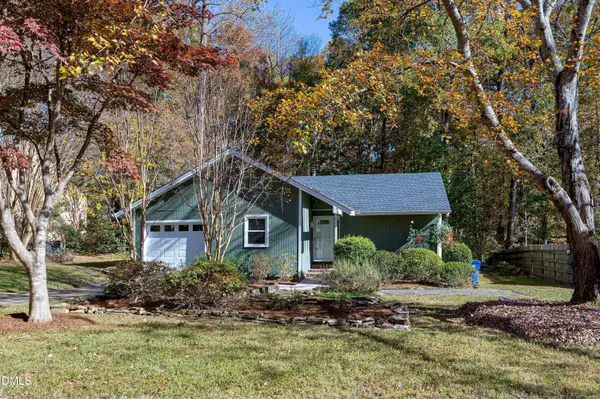 $400,000Active2 beds 2 baths1,032 sq. ft.
$400,000Active2 beds 2 baths1,032 sq. ft.517 Ashebrook Drive, Raleigh, NC 27609
MLS# 10133331Listed by: LPT REALTY, LLC - Coming Soon
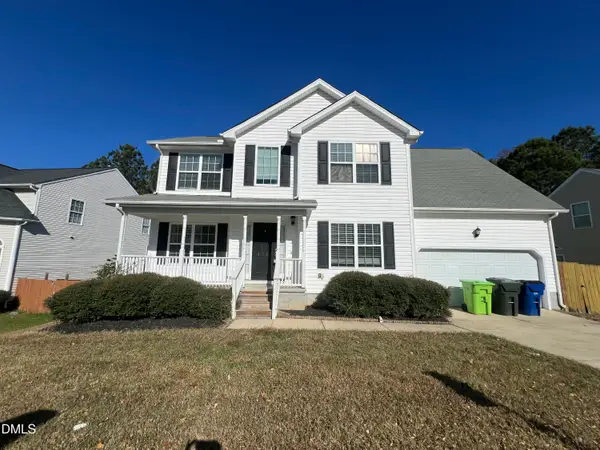 $399,900Coming Soon4 beds 3 baths
$399,900Coming Soon4 beds 3 baths4715 Jelynn Street, Raleigh, NC 27616
MLS# 10133333Listed by: INTEGRA REALTY - Coming Soon
 $364,900Coming Soon4 beds 3 baths
$364,900Coming Soon4 beds 3 baths5301 Wenesly Court, Raleigh, NC 27616
MLS# 10133334Listed by: INTEGRA REALTY - Open Sun, 3 to 5pmNew
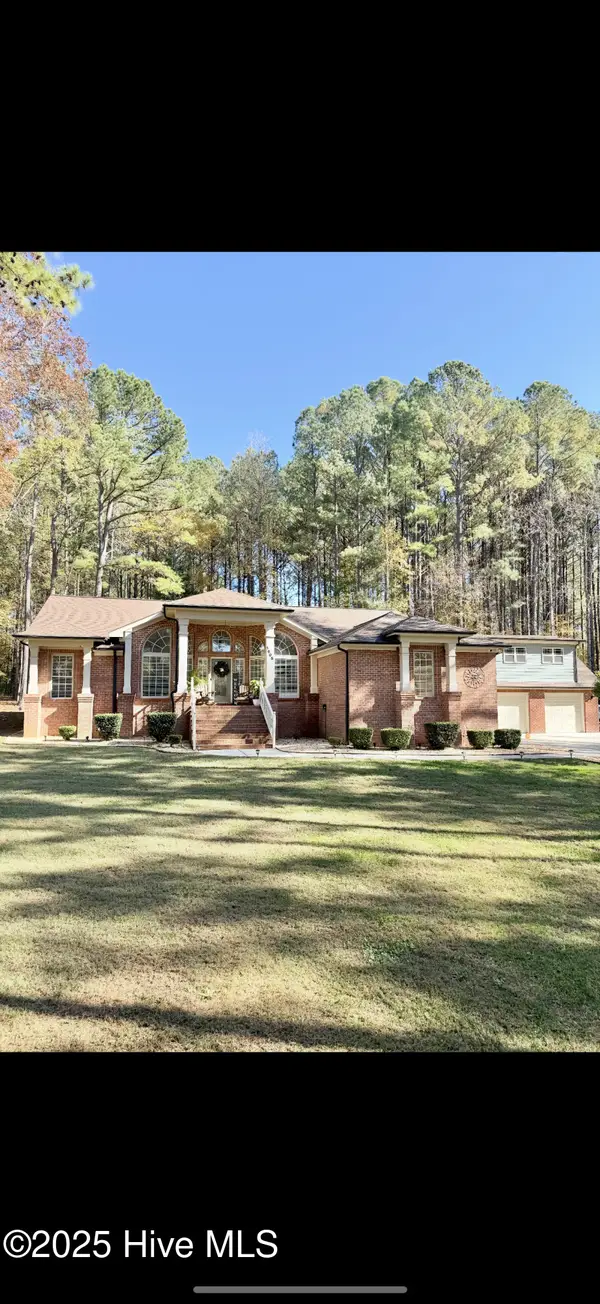 $595,900Active4 beds 2 baths2,076 sq. ft.
$595,900Active4 beds 2 baths2,076 sq. ft.1605 Brierley Hill Court, Raleigh, NC 27610
MLS# 100541295Listed by: EXP REALTY LLC - C - Open Sat, 12 to 2pmNew
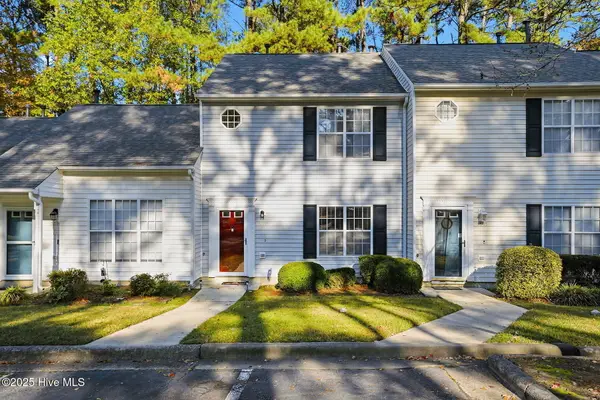 $255,000Active3 beds 3 baths1,295 sq. ft.
$255,000Active3 beds 3 baths1,295 sq. ft.5503 Fieldcross Court, Raleigh, NC 27610
MLS# 100541372Listed by: HOMETOWNE REALTY - New
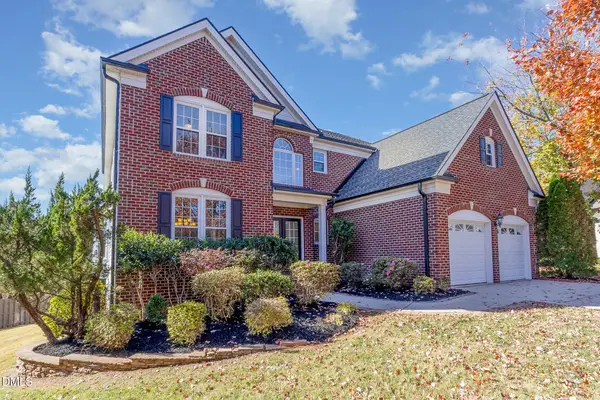 $925,000Active3 beds 4 baths4,366 sq. ft.
$925,000Active3 beds 4 baths4,366 sq. ft.9113 Mission Hills Court, Raleigh, NC 27617
MLS# 10133300Listed by: NAVIGATE REALTY - New
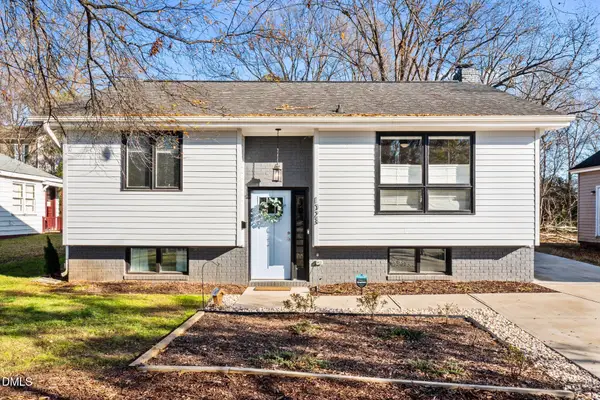 $625,000Active3 beds 2 baths1,946 sq. ft.
$625,000Active3 beds 2 baths1,946 sq. ft.1023 Holmes Street, Raleigh, NC 27601
MLS# 10133301Listed by: KELLER WILLIAMS REALTY
