4828 Bivens Drive, Raleigh, NC 27616
Local realty services provided by:Better Homes and Gardens Real Estate Paracle
Upcoming open houses
- Sat, Nov 1502:00 pm - 04:00 pm
Listed by: shannon brien, jennifer coleman
Office: coldwell banker advantage
MLS#:10132700
Source:RD
Price summary
- Price:$450,000
- Price per sq. ft.:$206.04
About this home
Your Raleigh Retreat Awaits! Welcome home to 4828 Bivens Drive where modern updates meet an incredible outdoor lifestyle! This beautifully refreshed property features key improvements and unique amenities creating the perfect blend of comfort and fun. Prepare to be wowed by the turnkey condition and private, resort-like backyard, screened in porch, solar panels, and chicken coop.
Enjoy cooking and entertaining in the updated kitchen, working from the custom office built-ins, or snuggled up on the couch in front of the gas logs.
The entire home features neutral paint creating a bright, clean, and welcoming canvas ready for your personal touch. New lighting fixtures have been installed downstairs, enhancing the aesthetic appeal and brightness of the main living areas.
Best of all - beat the North Carolina heat in your private pool! Step outside to your dedicated Cabana - the ideal spot for al fresco dining, relaxing with a book, or hosting summer gatherings.
Contact an agent
Home facts
- Year built:1998
- Listing ID #:10132700
- Added:2 day(s) ago
- Updated:November 15, 2025 at 11:53 AM
Rooms and interior
- Bedrooms:4
- Total bathrooms:3
- Full bathrooms:2
- Half bathrooms:1
- Living area:2,184 sq. ft.
Heating and cooling
- Cooling:Central Air
- Heating:Forced Air, Natural Gas
Structure and exterior
- Roof:Shingle
- Year built:1998
- Building area:2,184 sq. ft.
- Lot area:0.25 Acres
Schools
- High school:Wake - Wakefield
- Middle school:Wake - Wakefield
- Elementary school:Wake - Fox Road
Utilities
- Water:Public, Water Connected
- Sewer:Public Sewer, Sewer Connected
Finances and disclosures
- Price:$450,000
- Price per sq. ft.:$206.04
- Tax amount:$4,036
New listings near 4828 Bivens Drive
- Open Sun, 3 to 5pmNew
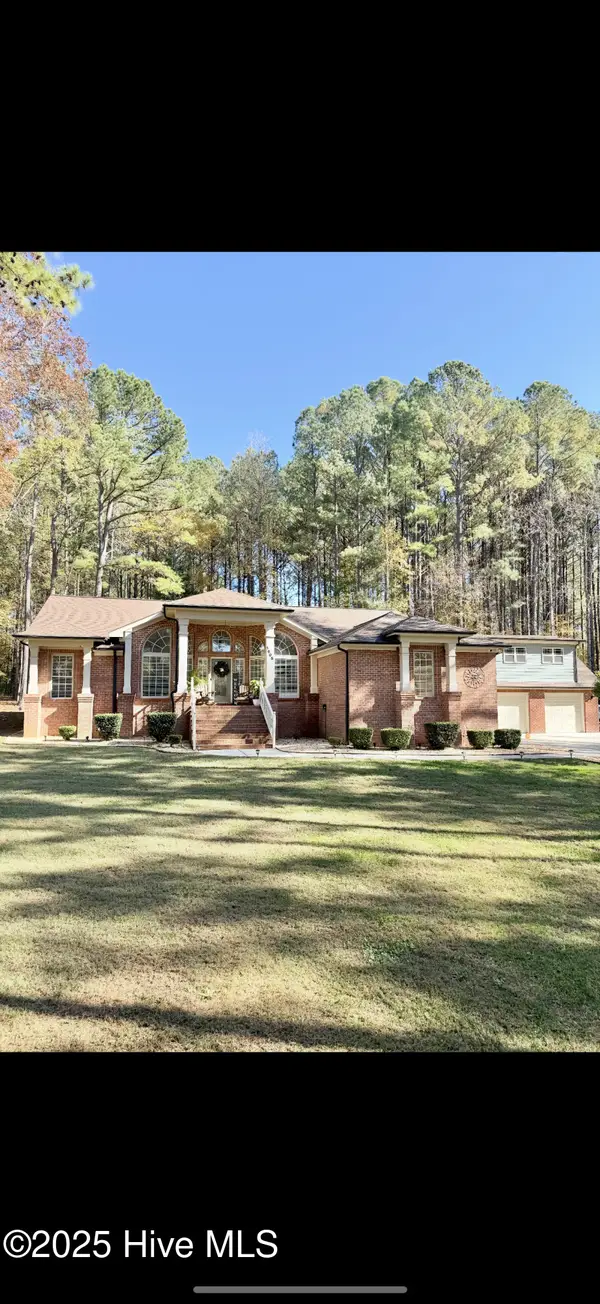 $595,900Active4 beds 2 baths2,076 sq. ft.
$595,900Active4 beds 2 baths2,076 sq. ft.1605 Brierley Hill Court, Raleigh, NC 27610
MLS# 100541295Listed by: EXP REALTY LLC - C - Open Sat, 12 to 2pmNew
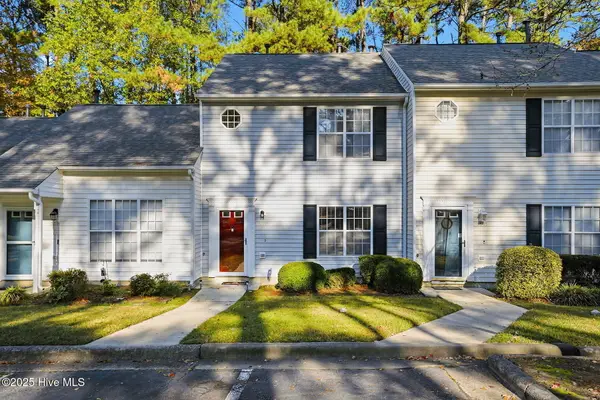 $255,000Active3 beds 3 baths1,295 sq. ft.
$255,000Active3 beds 3 baths1,295 sq. ft.5503 Fieldcross Court, Raleigh, NC 27610
MLS# 100541372Listed by: HOMETOWNE REALTY - New
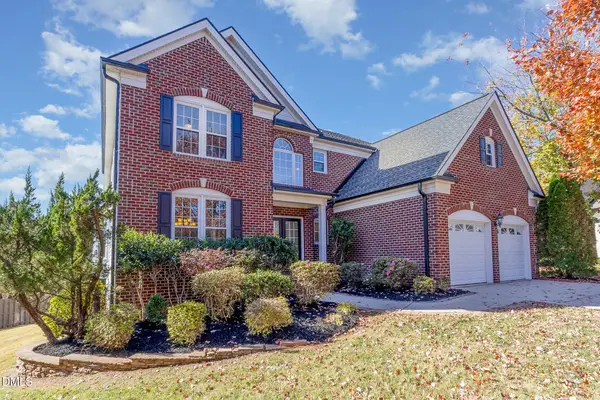 $925,000Active3 beds 4 baths4,366 sq. ft.
$925,000Active3 beds 4 baths4,366 sq. ft.9113 Mission Hills Court, Raleigh, NC 27617
MLS# 10133300Listed by: NAVIGATE REALTY - New
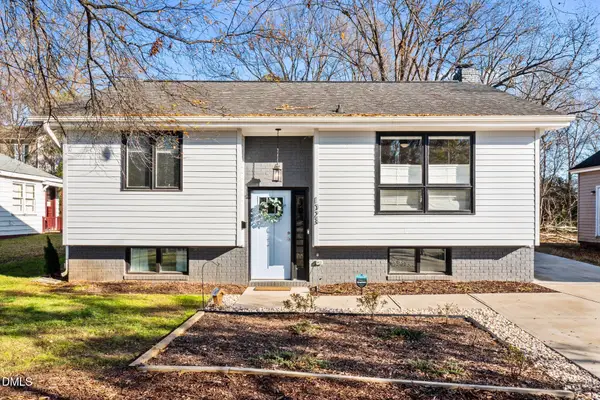 $625,000Active3 beds 2 baths1,946 sq. ft.
$625,000Active3 beds 2 baths1,946 sq. ft.1023 Holmes Street, Raleigh, NC 27601
MLS# 10133301Listed by: KELLER WILLIAMS REALTY - New
 $675,000Active4 beds 2 baths2,394 sq. ft.
$675,000Active4 beds 2 baths2,394 sq. ft.408 Amelia, Raleigh, NC 27615
MLS# 10133250Listed by: CHOICE RESIDENTIAL REAL ESTATE - New
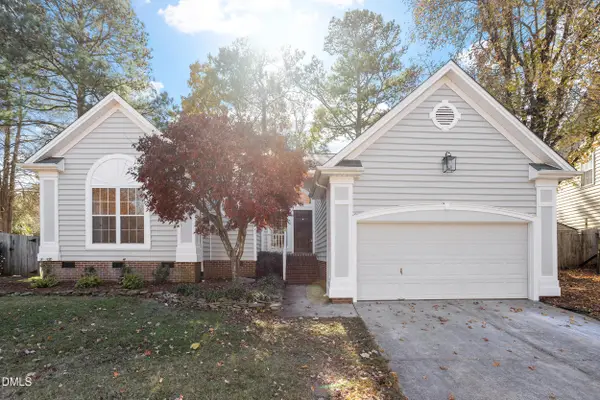 $445,000Active3 beds 2 baths1,704 sq. ft.
$445,000Active3 beds 2 baths1,704 sq. ft.2416 Buckwater Court, Raleigh, NC 27615
MLS# 10133257Listed by: NEW IDEA REAL ESTATE, LLC - New
 $699,500Active4 beds 3 baths2,370 sq. ft.
$699,500Active4 beds 3 baths2,370 sq. ft.5504 Orchid Hill Drive, Raleigh, NC 27613
MLS# 10133260Listed by: COMPASS -- CARY - Open Sun, 2 to 4pmNew
 $600,000Active3 beds 3 baths2,555 sq. ft.
$600,000Active3 beds 3 baths2,555 sq. ft.1432 Palace Garden Way, Raleigh, NC 27603
MLS# 10133274Listed by: EXP REALTY LLC - New
 $395,000Active3 beds 3 baths1,777 sq. ft.
$395,000Active3 beds 3 baths1,777 sq. ft.8204 Pilots View Drive, Raleigh, NC 27617
MLS# 10133277Listed by: RELEVATE REAL ESTATE INC. - Open Sun, 2 to 4pmNew
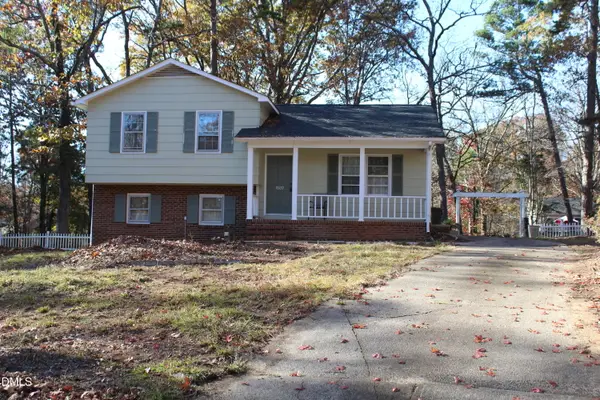 $340,000Active3 beds 3 baths1,592 sq. ft.
$340,000Active3 beds 3 baths1,592 sq. ft.7609 Gold Mine Court, Raleigh, NC 27615
MLS# 10133285Listed by: BERKSHIRE HATHAWAY HOMESERVICE
