5400 Pine Drive, Raleigh, NC 27606
Local realty services provided by:Better Homes and Gardens Real Estate Paracle
Listed by:katy mcreynolds
Office:chatham homes realty
MLS#:10122822
Source:RD
Price summary
- Price:$749,000
- Price per sq. ft.:$243.5
About this home
Welcome to your own private sanctuary /green oasis where this well-appointed Brick RANCH is nestled on just under an acre amongst mature landscaping in a quiet neighborhood. Pass the horse farm on your way to Pine Drive and you'll feel like you're heading out to the country even though all the modern conveniences are just a few miles down the road.
The 3 main level BRs includes Primary Suite w/ 2 large walk-in closets flanked by 2 rooms that make for wonderful office spaces. On the other side of the house- 2 BRs are connected by a Jack & Jill bathroom. A bonus 4th BR w/ bath over the garage is ideal for many uses. The thoughtful floor plan includes open gathering spaces and private retreats. With a 3-car garage- there's ample space to tinker. The family chef has their own sanctuary in the kitchen with 3 pocket doors for privacy while guests entertain themselves in the dining room, den or living room. The den, with a wall of windows, features a fireplace & hearth to gather as well as built-in bookshelves, window seats, & a wet bar that's ideal for entertaining.
The yard features beautiful, mature landscaping, including Japanese Maples, a fruit bearing Persimmon and a Magnolia. This wonderful neighborhood with NO HOA provides access to amazing schools and county taxes. Don't miss this opportunity to own a well-cared for-one owner home in an unbeatable location!
Contact an agent
Home facts
- Year built:1997
- Listing ID #:10122822
- Added:4 day(s) ago
- Updated:September 24, 2025 at 03:59 AM
Rooms and interior
- Bedrooms:4
- Total bathrooms:4
- Full bathrooms:3
- Half bathrooms:1
- Living area:3,076 sq. ft.
Heating and cooling
- Cooling:Central Air
- Heating:Electric, Heat Pump
Structure and exterior
- Roof:Shingle
- Year built:1997
- Building area:3,076 sq. ft.
- Lot area:0.92 Acres
Schools
- High school:Wake - Athens Dr
- Middle school:Wake - Dillard
- Elementary school:Wake - Swift Creek
Utilities
- Water:Public
- Sewer:Septic Tank
Finances and disclosures
- Price:$749,000
- Price per sq. ft.:$243.5
- Tax amount:$4,598
New listings near 5400 Pine Drive
- New
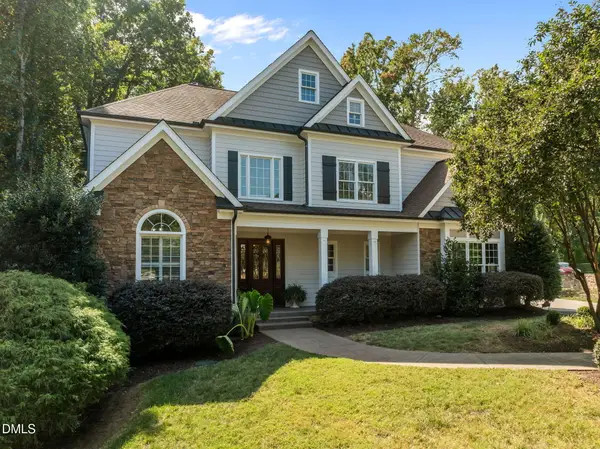 $1,445,000Active6 beds 6 baths7,164 sq. ft.
$1,445,000Active6 beds 6 baths7,164 sq. ft.8802 Fidelis Lane Lane, Raleigh, NC 27613
MLS# 10123567Listed by: ALLEN TATE/RALEIGH-FALLS NEUSE - New
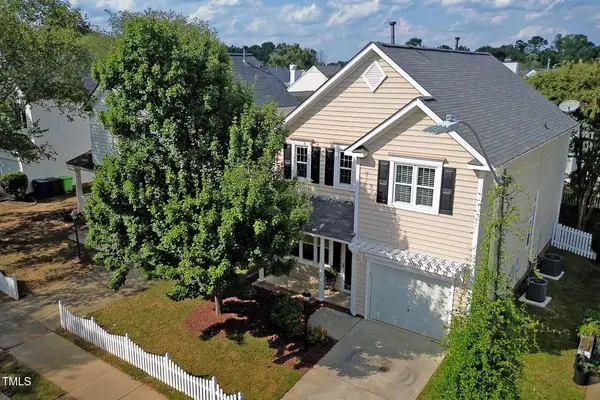 $449,000Active3 beds 3 baths2,083 sq. ft.
$449,000Active3 beds 3 baths2,083 sq. ft.5008 Dawn Piper Drive, Raleigh, NC 27613
MLS# 10123545Listed by: ERA LIVE MOORE - New
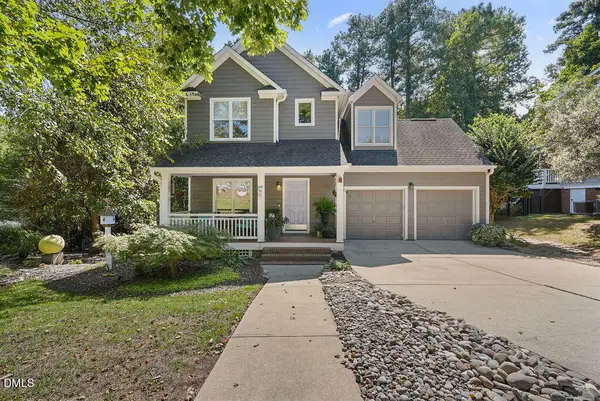 $549,999Active4 beds 3 baths2,062 sq. ft.
$549,999Active4 beds 3 baths2,062 sq. ft.1700 Farmington Grove Drive, Raleigh, NC 27614
MLS# 10123548Listed by: GUIDED PATH REALTY LLC - Open Thu, 8am to 7pmNew
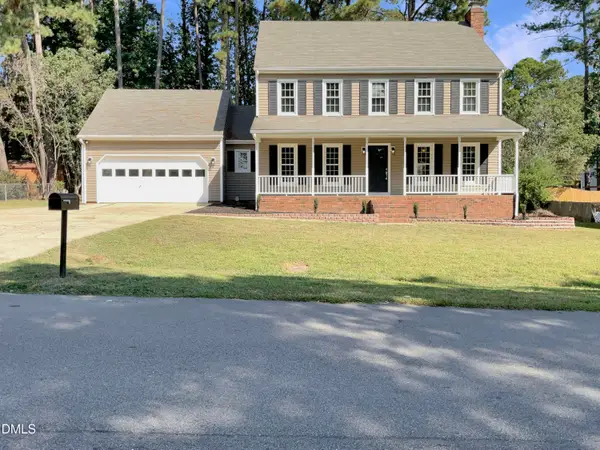 $378,000Active3 beds 3 baths1,899 sq. ft.
$378,000Active3 beds 3 baths1,899 sq. ft.6009 River Landings Drive, Raleigh, NC 27604
MLS# 10123550Listed by: OPENDOOR BROKERAGE LLC - New
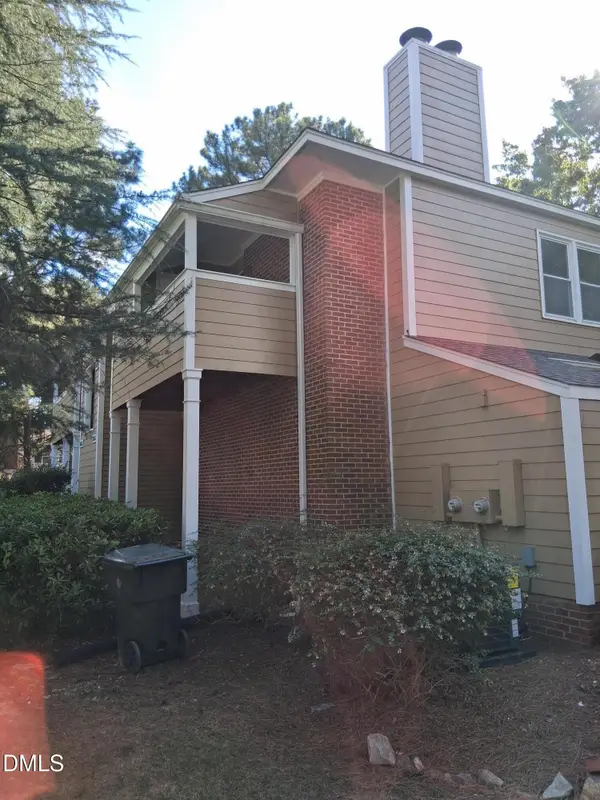 $274,777Active2 beds 2 baths836 sq. ft.
$274,777Active2 beds 2 baths836 sq. ft.3559 Mill Run, Raleigh, NC 27612
MLS# 10123552Listed by: KELLER WILLIAMS REALTY CARY - New
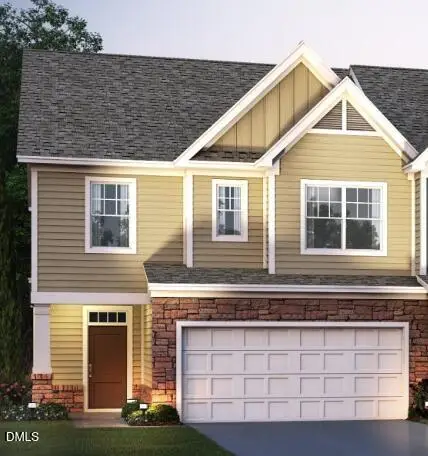 $494,990Active3 beds 3 baths1,858 sq. ft.
$494,990Active3 beds 3 baths1,858 sq. ft.3142 Cathedral Comb Drive #254, Apex, NC 27502
MLS# 10123553Listed by: M/I HOMES OF RALEIGH LLC - New
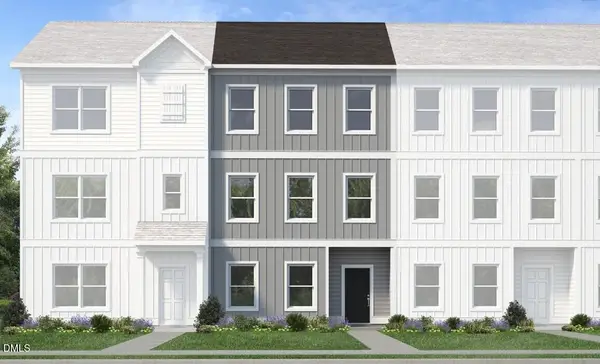 $487,425Active4 beds 3 baths1,853 sq. ft.
$487,425Active4 beds 3 baths1,853 sq. ft.722 Orchard Vista Circle, Raleigh, NC 27606
MLS# 10123529Listed by: SDH RALEIGH LLC - New
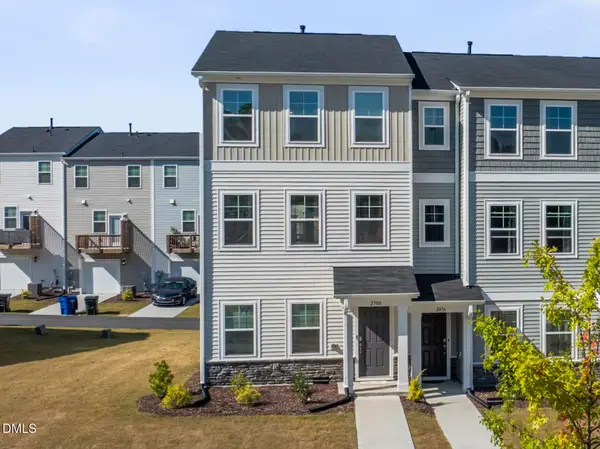 $355,000Active3 beds 4 baths1,798 sq. ft.
$355,000Active3 beds 4 baths1,798 sq. ft.2500 Chert Lane, Raleigh, NC 27610
MLS# 10123542Listed by: KELLER WILLIAMS REALTY - New
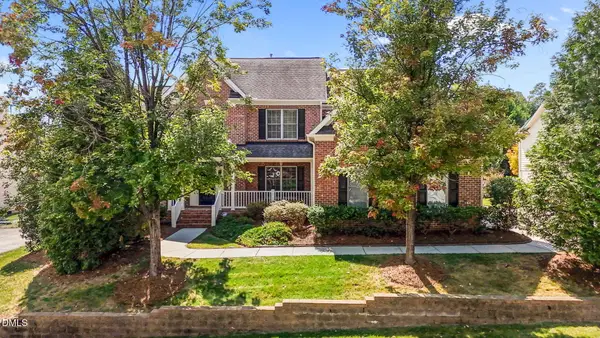 $990,000Active5 beds 5 baths4,195 sq. ft.
$990,000Active5 beds 5 baths4,195 sq. ft.11552 Auldbury Way, Raleigh, NC 27617
MLS# 10123525Listed by: GLENWOOD AGENCY, LLC - New
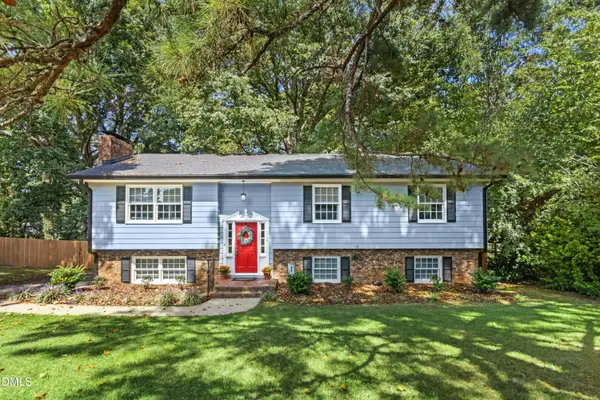 $499,000Active5 beds 3 baths2,648 sq. ft.
$499,000Active5 beds 3 baths2,648 sq. ft.4408 Parkwood Drive, Raleigh, NC 27603
MLS# 10123506Listed by: KELLER WILLIAMS LEGACY
