8802 Fidelis Lane, Raleigh, NC 27613
Local realty services provided by:Better Homes and Gardens Real Estate Paracle
Listed by: ginger jenkins
Office: allen tate/raleigh-falls neuse
MLS#:10123567
Source:RD
Price summary
- Price:$1,445,000
- Price per sq. ft.:$201.7
- Monthly HOA dues:$47
About this home
North Raleigh Unicorn Alert!! INCREDIBLE 6BR/5.5BA custom built beauty on private wooded cul-de-sac lot with BOTH finished walk-out basement AND finished 3rd level in The Sanctuary. This one-of-a-kind property blends timeless elegance with modern updates—ideal for multi-generational living or any family seeking space, privacy, and luxury under one roof. Beautiful design details grace every room in this sun-lit open concept masterpiece including cozy window seats, built-ins and custom wood shutters. Chef's kitchen includes custom cabinetry, Thermador appliances, pot filler, and granite. Sun-lit breakfast nook & large screened-in porch are steps from the kitchen for all to enjoy morning coffee. Main-level guest/in-law suite with connecting ensuite & walk-in closet, drop zone, and large office complete the main level. Luxurious owner's suite on 2nd level with spa-like ensuite includes double vanities, oversized rainfall shower, and TWO spacious walk-in closets. THREE secondary bedrooms on the 2nd level include two full baths AND flex room with added closet could easily be a 7th bedroom if needed. FINISHED walk-out basement with large entertaining patio transforms into whatever your family needs most: a second living space with spacious bedroom & connecting ensuite, plus plenty of room for a theater, gym and perhaps a craft room. HUGE finished 3rd-floor oasis- pure fun for the kids or kids at heart. Don't forget the 3-car garage and private landscaped, tree-lined backyard. Truly an exceptional home ready to write its next chapter - VERY rare find in this location!! WELCOME HOME!
Contact an agent
Home facts
- Year built:2009
- Listing ID #:10123567
- Added:52 day(s) ago
- Updated:November 15, 2025 at 09:07 AM
Rooms and interior
- Bedrooms:6
- Total bathrooms:6
- Full bathrooms:5
- Half bathrooms:1
- Living area:7,164 sq. ft.
Heating and cooling
- Cooling:Ceiling Fan(s), Central Air, Electric
- Heating:Central, Forced Air
Structure and exterior
- Roof:Shingle
- Year built:2009
- Building area:7,164 sq. ft.
- Lot area:0.43 Acres
Schools
- High school:Wake - Leesville Road
- Middle school:Wake - Leesville Road
- Elementary school:Wake - Barton Pond
Utilities
- Water:Public, Water Connected
- Sewer:Public Sewer
Finances and disclosures
- Price:$1,445,000
- Price per sq. ft.:$201.7
- Tax amount:$12,838
New listings near 8802 Fidelis Lane
- Open Sun, 3 to 5pmNew
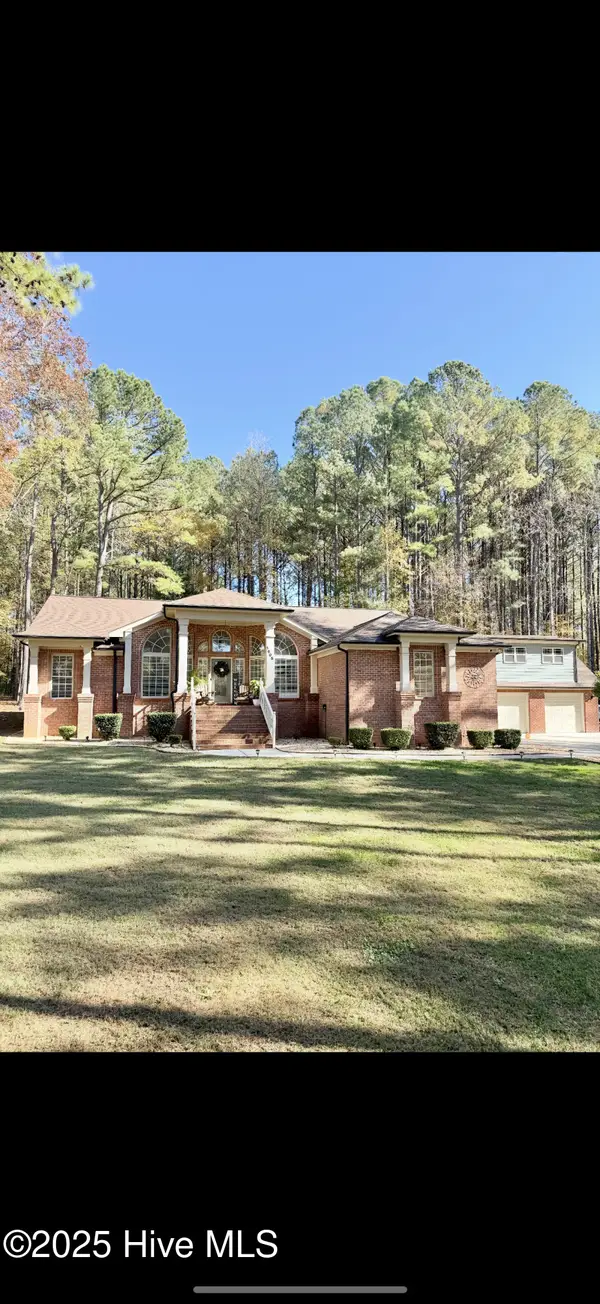 $595,900Active4 beds 2 baths2,076 sq. ft.
$595,900Active4 beds 2 baths2,076 sq. ft.1605 Brierley Hill Court, Raleigh, NC 27610
MLS# 100541295Listed by: EXP REALTY LLC - C - Open Sat, 12 to 2pmNew
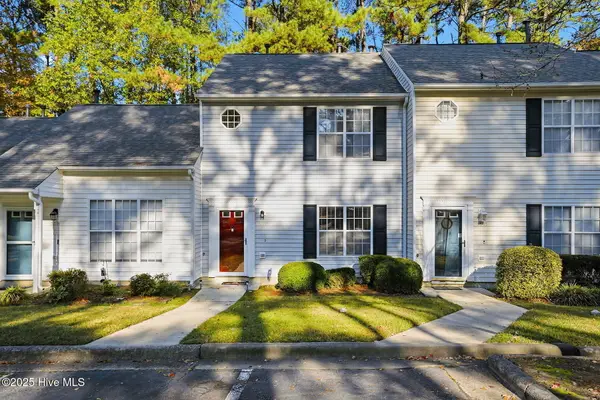 $255,000Active3 beds 3 baths1,295 sq. ft.
$255,000Active3 beds 3 baths1,295 sq. ft.5503 Fieldcross Court, Raleigh, NC 27610
MLS# 100541372Listed by: HOMETOWNE REALTY - New
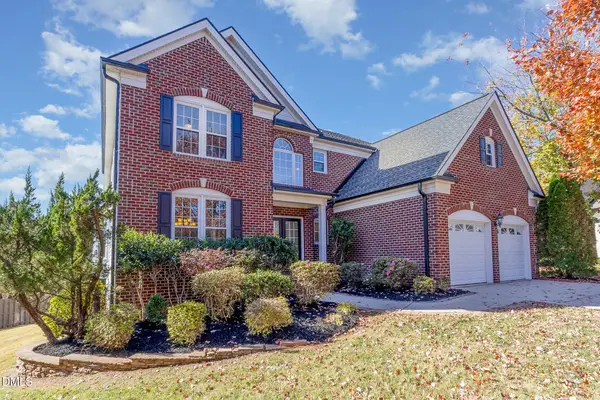 $925,000Active3 beds 4 baths4,366 sq. ft.
$925,000Active3 beds 4 baths4,366 sq. ft.9113 Mission Hills Court, Raleigh, NC 27617
MLS# 10133300Listed by: NAVIGATE REALTY - New
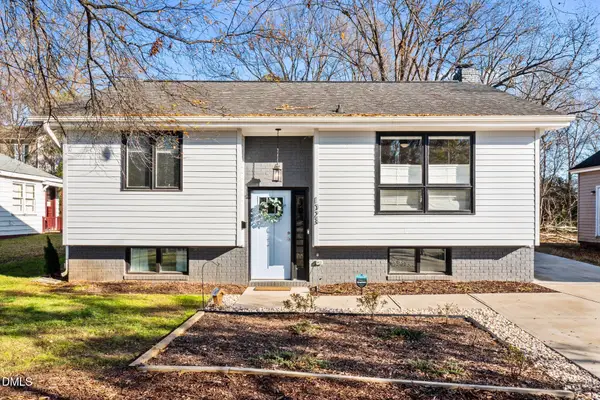 $625,000Active3 beds 2 baths1,946 sq. ft.
$625,000Active3 beds 2 baths1,946 sq. ft.1023 Holmes Street, Raleigh, NC 27601
MLS# 10133301Listed by: KELLER WILLIAMS REALTY - New
 $675,000Active4 beds 2 baths2,394 sq. ft.
$675,000Active4 beds 2 baths2,394 sq. ft.408 Amelia, Raleigh, NC 27615
MLS# 10133250Listed by: CHOICE RESIDENTIAL REAL ESTATE - New
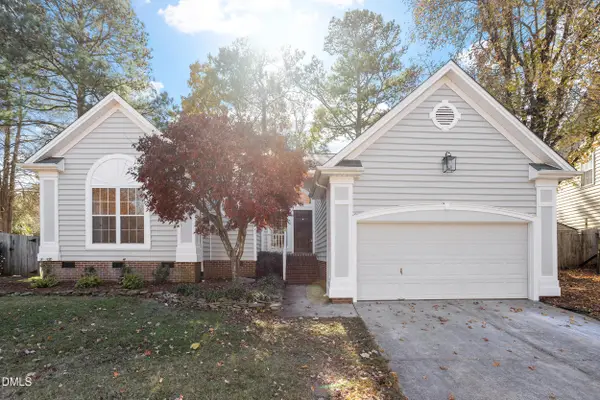 $445,000Active3 beds 2 baths1,704 sq. ft.
$445,000Active3 beds 2 baths1,704 sq. ft.2416 Buckwater Court, Raleigh, NC 27615
MLS# 10133257Listed by: NEW IDEA REAL ESTATE, LLC - New
 $699,500Active4 beds 3 baths2,370 sq. ft.
$699,500Active4 beds 3 baths2,370 sq. ft.5504 Orchid Hill Drive, Raleigh, NC 27613
MLS# 10133260Listed by: COMPASS -- CARY - Open Sun, 2 to 4pmNew
 $600,000Active3 beds 3 baths2,555 sq. ft.
$600,000Active3 beds 3 baths2,555 sq. ft.1432 Palace Garden Way, Raleigh, NC 27603
MLS# 10133274Listed by: EXP REALTY LLC - New
 $395,000Active3 beds 3 baths1,777 sq. ft.
$395,000Active3 beds 3 baths1,777 sq. ft.8204 Pilots View Drive, Raleigh, NC 27617
MLS# 10133277Listed by: RELEVATE REAL ESTATE INC. - Open Sun, 2 to 4pmNew
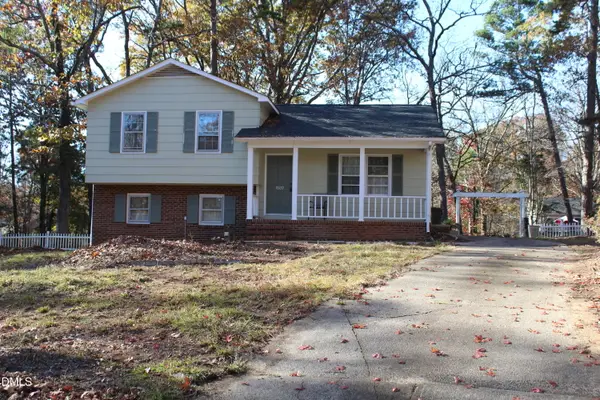 $340,000Active3 beds 3 baths1,592 sq. ft.
$340,000Active3 beds 3 baths1,592 sq. ft.7609 Gold Mine Court, Raleigh, NC 27615
MLS# 10133285Listed by: BERKSHIRE HATHAWAY HOMESERVICE
