741 Bishops Park Drive #306, Raleigh, NC 27605
Local realty services provided by:Better Homes and Gardens Real Estate Paracle
741 Bishops Park Drive #306,Raleigh, NC 27605
$580,000
- 3 Beds
- 2 Baths
- 1,502 sq. ft.
- Condominium
- Active
Upcoming open houses
- Sat, Oct 1812:00 pm - 05:00 pm
Listed by:tina hilker
Office:coldwell banker advantage
MLS#:10128129
Source:RD
Price summary
- Price:$580,000
- Price per sq. ft.:$386.15
- Monthly HOA dues:$489
About this home
Step into a lifestyle of comfort, charm, and convenience in this beautifully appointed 3-bedroom, 2-bath Prime Top Floor Corner Condo in Bishops Park one of Raleigh's most beloved neighborhoods. Nestled between Five Points, Glenwood South, and The Village District, your new home places you blocks away from boutique shopping, cozy cafes, vibrant restaurants, and even a local movie theater for spontaneous date nights or weekend escapes.
Community Perks & Outdoor Bliss: Unwind in the lush courtyards, take a dip in the community pool, or stroll through Fred Fletcher Park just across the street. Whether you're entertaining indoors or exploring the neighborhood, this condo offers the perfect blend of low-maintenance living and high-quality lifestyle
Stylish Interiors That Feel Like Home Inside, natural light pours across sleek flooring, creating a warm and welcoming vibe throughout. The spacious eat-in kitchen is perfect for morning coffee rituals or hosting friends, complete with stainless steel appliances, granite counter tops & tons of cabinets. There is a tucked-away laundry room featuring a 2020 washer and dryer right off the kitchen.
Gather around the wood-burning fireplace in the open-concept living and dining area, where custom built-ins add character and function. Need a quiet nook? The bonus flex space is ideal for a sunroom, reading lounge, or home officeâ€''tailored to your lifestyle.
Rest, Recharge, Repeat The primary suite is your personal retreat, featuring a walk-in closet and a renovated en suite bath. Two additional bedrooms offer flexibility for guests, hobbies, or work-from-home setups, all served by a beautifully updated hallway bath.
Effortless Living, Elevated Smooth ceilings with recessed lighting lend a modern touch, while recent upgrades like the 2024 Windows replacement and 2023 water heater ensure peace of mind. You'll also enjoy keyed access to a third-floor storage unit a reserved garage space, and the ease of elevator access.
Don't miss the opportunity to secure your piece of Raleigh's most desirable real estate. Schedule your private showing today!
Contact an agent
Home facts
- Year built:1984
- Listing ID #:10128129
- Added:1 day(s) ago
- Updated:October 17, 2025 at 03:53 AM
Rooms and interior
- Bedrooms:3
- Total bathrooms:2
- Full bathrooms:2
- Living area:1,502 sq. ft.
Heating and cooling
- Cooling:Central Air, Electric, Heat Pump
- Heating:Electric, Forced Air, Heat Pump
Structure and exterior
- Roof:Shingle
- Year built:1984
- Building area:1,502 sq. ft.
Schools
- High school:Wake - Broughton
- Middle school:Wake - Oberlin
- Elementary school:Wake - Wiley
Utilities
- Water:Public
- Sewer:Public Sewer
Finances and disclosures
- Price:$580,000
- Price per sq. ft.:$386.15
- Tax amount:$4,862
New listings near 741 Bishops Park Drive #306
- New
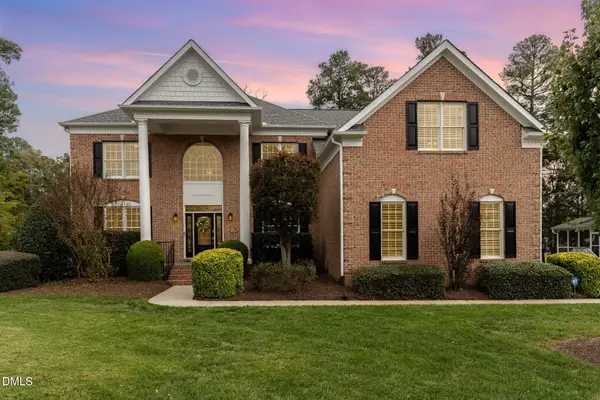 $1,299,000Active5 beds 4 baths4,624 sq. ft.
$1,299,000Active5 beds 4 baths4,624 sq. ft.10713 Round Brook Circle, Raleigh, NC 27617
MLS# 10128169Listed by: COSTELLO REAL ESTATE & INVESTM - New
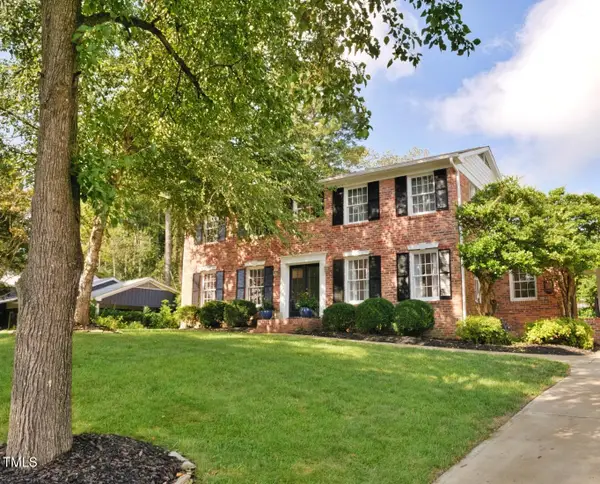 $765,000Active4 beds 3 baths2,205 sq. ft.
$765,000Active4 beds 3 baths2,205 sq. ft.5017 Sandlewood Drive, Raleigh, NC 27609
MLS# 10128164Listed by: FANJOY REAL ESTATE - New
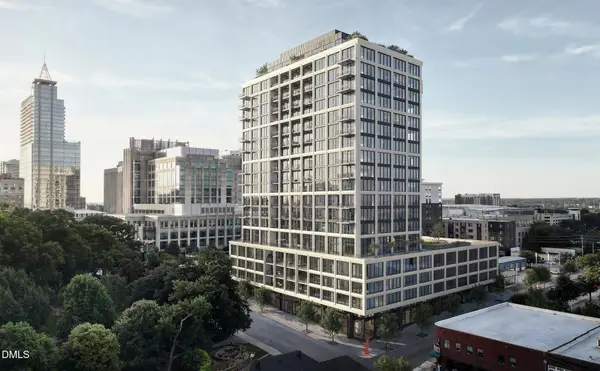 $2,860,000Active3 beds 4 baths2,765 sq. ft.
$2,860,000Active3 beds 4 baths2,765 sq. ft.217 W Martin Street #14-C4, Raleigh, NC 27601
MLS# 10128148Listed by: URBAN DURHAM REALTY - New
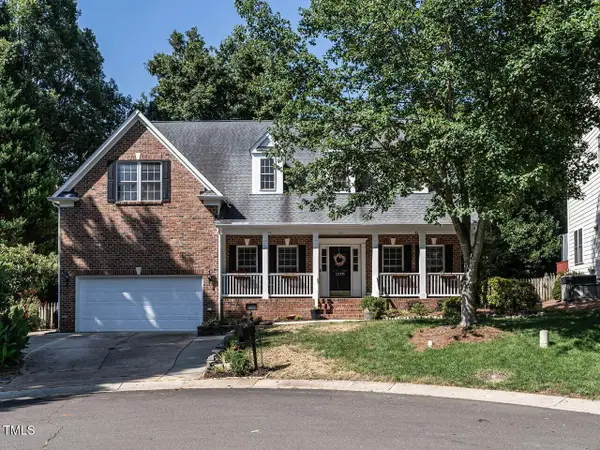 $810,000Active5 beds 4 baths3,725 sq. ft.
$810,000Active5 beds 4 baths3,725 sq. ft.12005 Jasmine Cove Way, Raleigh, NC 27614
MLS# 10128149Listed by: BERKSHIRE HATHAWAY HOMESERVICE - Open Sat, 1 to 3pmNew
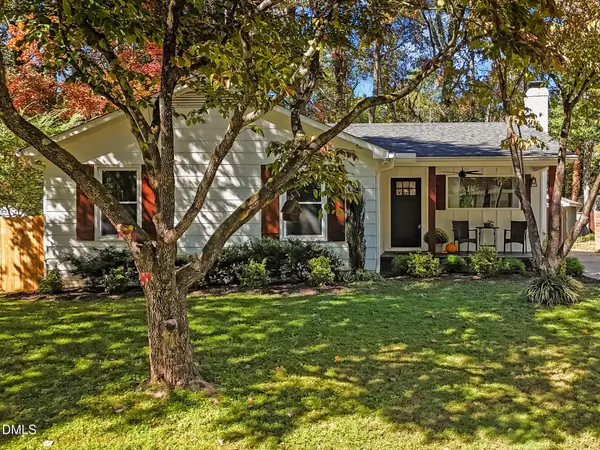 $465,000Active4 beds 3 baths1,299 sq. ft.
$465,000Active4 beds 3 baths1,299 sq. ft.1024 Mockingbird Drive, Raleigh, NC 27615
MLS# 10128138Listed by: ALLEN TATE/RALEIGH-FALLS NEUSE - New
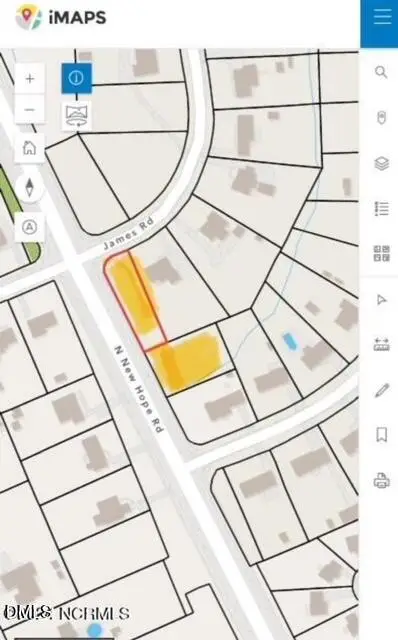 $150,000Active0.2 Acres
$150,000Active0.2 Acres4200 James Road, Raleigh, NC 27616
MLS# 10128100Listed by: BOONE, HILL, ALLEN & RICKS - Open Sat, 11am to 1pmNew
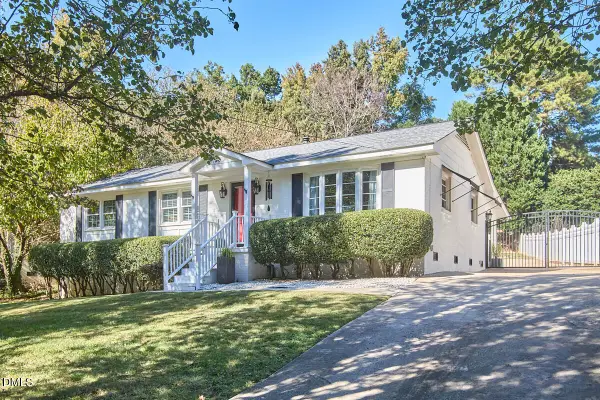 $700,000Active3 beds 2 baths1,547 sq. ft.
$700,000Active3 beds 2 baths1,547 sq. ft.301 Latimer Road, Raleigh, NC 27609
MLS# 10128076Listed by: COMPASS -- CHAPEL HILL - DURHAM - New
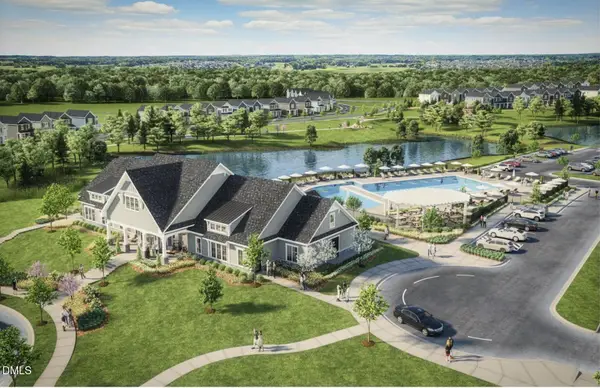 $350,000Active3 beds 3 baths1,742 sq. ft.
$350,000Active3 beds 3 baths1,742 sq. ft.881 Central Park Drive, Raleigh, NC 27604
MLS# 10128078Listed by: GARMAN HOMES LLC - Open Sat, 1 to 3pmNew
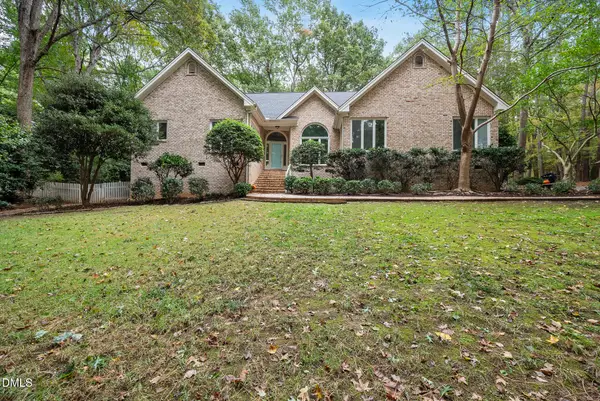 $950,000Active4 beds 4 baths3,936 sq. ft.
$950,000Active4 beds 4 baths3,936 sq. ft.10608 Dunhill Terrace, Raleigh, NC 27615
MLS# 10128079Listed by: COLDWELL BANKER HPW
