217 W Martin Street #14-C4, Raleigh, NC 27601
Local realty services provided by:Better Homes and Gardens Real Estate Paracle
217 W Martin Street #14-C4,Raleigh, NC 27601
$2,860,000
- 3 Beds
- 4 Baths
- 2,765 sq. ft.
- Condominium
- Active
Listed by:susan herst
Office:urban durham realty
MLS#:10128148
Source:RD
Price summary
- Price:$2,860,000
- Price per sq. ft.:$1,034.36
- Monthly HOA dues:$1,599
About this home
A new standard of luxury living to downtown Raleigh. One Nash Square offers modern, design-forward residences and elevated living in the heart of the city. Located across from Nash Square Park and just steps from popular spots like the Videri Chocolate Factory, Dix Park and the CAM Raleigh, One Nash Square blends urban energy with unexpected pockets of calm land skyline views. This 14th floor condo features park views, loads of outdoor space, an expansive inset terrace and a NW corner balcony. Enjoy the large living room and den, sleek paneled appliances, and timeless, thoughtful finishes. The amenities truly elevate the building's comfort level: a saltwater pool, a state-of-the-art fitness center, a sauna, and a steam room.. There's even a spa-like dog wash station because your pet deserves a little luxury, too. If you've been waiting for something special in Raleigh, we'd love to tell you more about One Nash Square.
Contact an agent
Home facts
- Year built:2027
- Listing ID #:10128148
- Added:1 day(s) ago
- Updated:October 17, 2025 at 01:51 PM
Rooms and interior
- Bedrooms:3
- Total bathrooms:4
- Full bathrooms:3
- Half bathrooms:1
- Living area:2,765 sq. ft.
Heating and cooling
- Cooling:Central Air
- Heating:Forced Air
Structure and exterior
- Year built:2027
- Building area:2,765 sq. ft.
Schools
- High school:Wake - Enloe
- Middle school:Wake - Ligon
- Elementary school:Wake - Hunter
Utilities
- Water:Public
- Sewer:Public Sewer
Finances and disclosures
- Price:$2,860,000
- Price per sq. ft.:$1,034.36
- Tax amount:$122,056
New listings near 217 W Martin Street #14-C4
- New
 $325,000Active3 beds 2 baths1,250 sq. ft.
$325,000Active3 beds 2 baths1,250 sq. ft.3609 Singleleaf Lane, Raleigh, NC 27616
MLS# 10128210Listed by: CORCORAN DERONJA REAL ESTATE - New
 $1,300,000Active4 beds 5 baths3,636 sq. ft.
$1,300,000Active4 beds 5 baths3,636 sq. ft.4900 Great Meadows Court, Raleigh, NC 27609
MLS# 10128216Listed by: COLDWELL BANKER HPW - New
 $295,000Active3 beds 3 baths1,451 sq. ft.
$295,000Active3 beds 3 baths1,451 sq. ft.5272 Eagle Trace Drive, Raleigh, NC 27604
MLS# 10128190Listed by: EXP REALTY, LLC - C - Coming Soon
 $485,000Coming Soon3 beds 2 baths
$485,000Coming Soon3 beds 2 baths5613 Oldtowne Road, Raleigh, NC 27612
MLS# 10128195Listed by: LPT REALTY, LLC - New
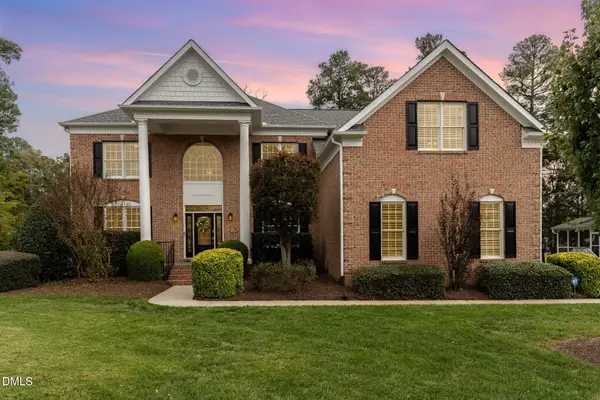 $1,299,000Active5 beds 4 baths4,624 sq. ft.
$1,299,000Active5 beds 4 baths4,624 sq. ft.10713 Round Brook Circle, Raleigh, NC 27617
MLS# 10128169Listed by: COSTELLO REAL ESTATE & INVESTM - New
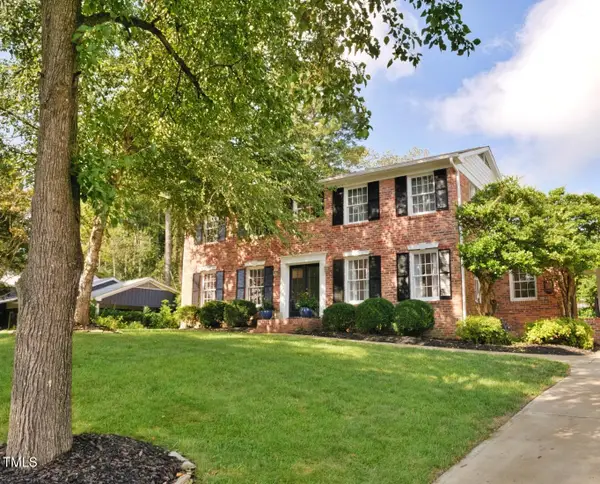 $765,000Active4 beds 3 baths2,205 sq. ft.
$765,000Active4 beds 3 baths2,205 sq. ft.5017 Sandlewood Drive, Raleigh, NC 27609
MLS# 10128164Listed by: FANJOY REAL ESTATE - New
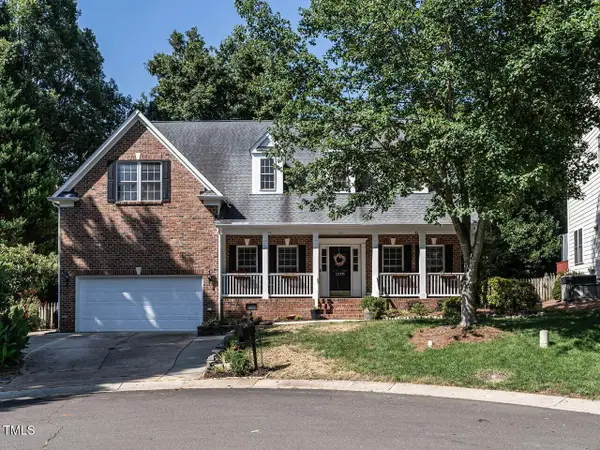 $810,000Active5 beds 4 baths3,725 sq. ft.
$810,000Active5 beds 4 baths3,725 sq. ft.12005 Jasmine Cove Way, Raleigh, NC 27614
MLS# 10128149Listed by: BERKSHIRE HATHAWAY HOMESERVICE - Open Sat, 12 to 5pmNew
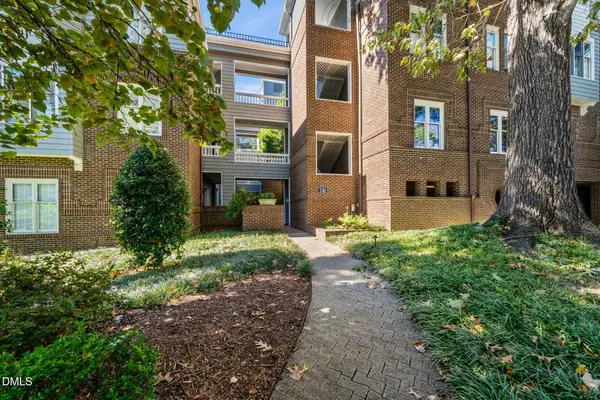 $580,000Active3 beds 2 baths1,502 sq. ft.
$580,000Active3 beds 2 baths1,502 sq. ft.741 Bishops Park Drive #306, Raleigh, NC 27605
MLS# 10128129Listed by: COLDWELL BANKER ADVANTAGE - Open Sat, 1 to 3pmNew
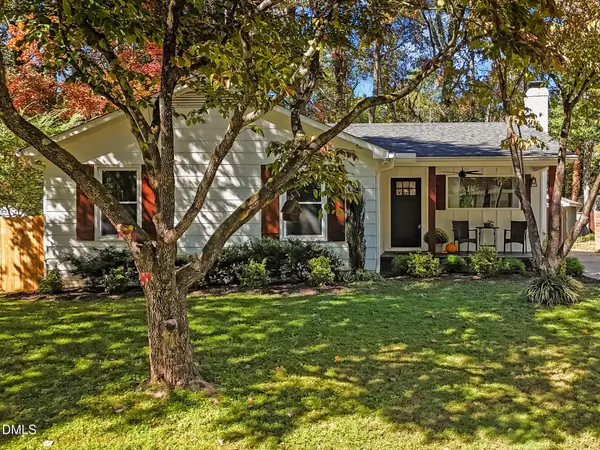 $465,000Active4 beds 3 baths1,299 sq. ft.
$465,000Active4 beds 3 baths1,299 sq. ft.1024 Mockingbird Drive, Raleigh, NC 27615
MLS# 10128138Listed by: ALLEN TATE/RALEIGH-FALLS NEUSE
