8947 Commons Townes Drive, Raleigh, NC 27616
Local realty services provided by:Better Homes and Gardens Real Estate Lifestyle Property Partners
8947 Commons Townes Drive,Raleigh, NC 27616
$299,900
- 3 Beds
- 3 Baths
- 1,642 sq. ft.
- Townhouse
- Pending
Listed by:jaclyn smith
Office:hometowne realty
MLS#:100523660
Source:NC_CCAR
Price summary
- Price:$299,900
- Price per sq. ft.:$182.64
About this home
Why wait on new construction when this move-in ready gem in NE Raleigh is ready now?
Whether you're a first-time buyer, a busy professional, or an investor seeking a turnkey rental, this 3 bed, 2.5 bath townhome is a smart, low-maintenance opportunity in one of Raleigh's most convenient locations. Skip the delays, skip the upgrades—this home already has everything you need.
Inside, the open-concept main floor is designed for both entertaining and everyday ease. The kitchen is a standout, with granite countertops, stainless steel appliances, a center island, tile backsplash, pantry, and ample cabinet space. It flows seamlessly into the living and dining areas for a modern, functional layout.
Upstairs, the spacious primary suite is your personal retreat, featuring dual vanities, a walk-in shower, and generous walk-in closet. Two additional bedrooms offer flexibility—perfect for guests, a home office, or creative studio space.
Step out back to your private, tree-lined patio, complete with partial privacy fencing and a handy outdoor storage closet—ideal for grilling, morning coffee, or winding down after work.
Savvy buyer perks: refrigerator, washer, dryer, and a Vivint smart security system all convey. Plus, the HOA covers roof replacement and annual termite inspections/treatments—making ownership even more stress-free.
Location? You're minutes from I-540, Triangle Town Center, local dining, parks, and the Neuse River Greenway—offering both a quick commute and easy weekend escapes.
Investment-ready, Move-in ready, & Lifestyle-ready...This is the kind of home that makes life simpler and a little more fun.
Contact an agent
Home facts
- Year built:2017
- Listing ID #:100523660
- Added:49 day(s) ago
- Updated:September 20, 2025 at 07:39 AM
Rooms and interior
- Bedrooms:3
- Total bathrooms:3
- Full bathrooms:2
- Half bathrooms:1
- Living area:1,642 sq. ft.
Heating and cooling
- Cooling:Central Air, Zoned
- Heating:Electric, Heat Pump, Heating, Zoned
Structure and exterior
- Roof:Shingle
- Year built:2017
- Building area:1,642 sq. ft.
- Lot area:0.04 Acres
Schools
- High school:Wakefield High School
- Middle school:East Millbrook
- Elementary school:Wildwood Forest
Utilities
- Water:Water Connected
- Sewer:Public Sewer, Sewer Connected
Finances and disclosures
- Price:$299,900
- Price per sq. ft.:$182.64
New listings near 8947 Commons Townes Drive
- New
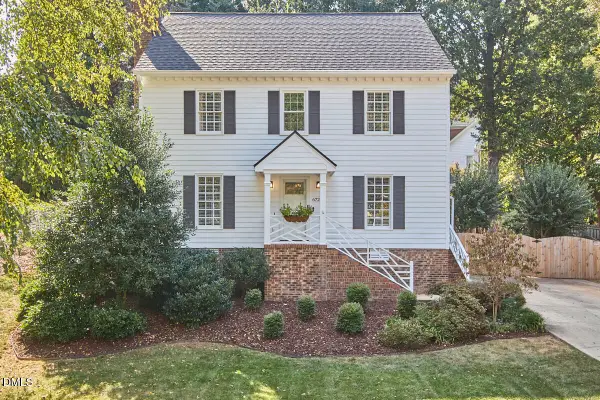 $522,000Active3 beds 3 baths1,843 sq. ft.
$522,000Active3 beds 3 baths1,843 sq. ft.6725 Eastbrook Drive, Raleigh, NC 27615
MLS# 10123954Listed by: COMPASS -- CHAPEL HILL - DURHAM - New
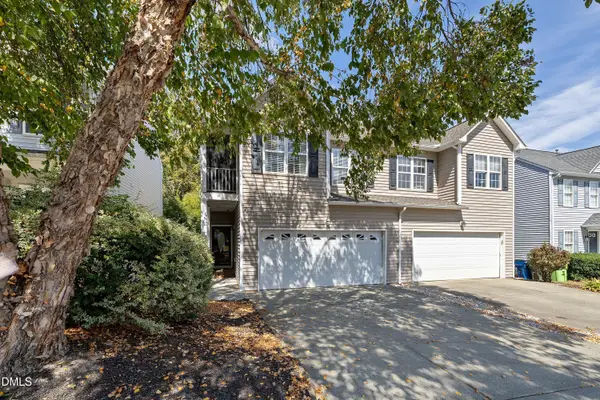 $279,900Active3 beds 3 baths1,482 sq. ft.
$279,900Active3 beds 3 baths1,482 sq. ft.2413 Bay Harbor Drive, Raleigh, NC 27604
MLS# 10123960Listed by: TRIANGLE REAL ESTATE EXPERTS - New
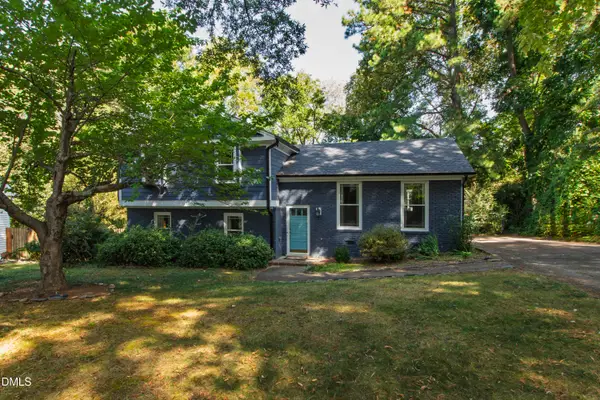 $575,000Active4 beds 3 baths1,779 sq. ft.
$575,000Active4 beds 3 baths1,779 sq. ft.5509 Fieldstone Drive, Raleigh, NC 27609
MLS# 10123970Listed by: HODGE & KITTRELL SOTHEBY'S INT - New
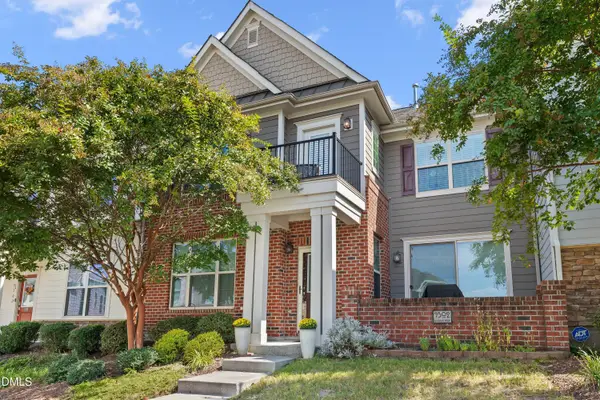 $515,000Active4 beds 4 baths2,702 sq. ft.
$515,000Active4 beds 4 baths2,702 sq. ft.9302 Alcazar Walk, Raleigh, NC 27617
MLS# 10123893Listed by: COLDWELL BANKER ADVANTAGE - New
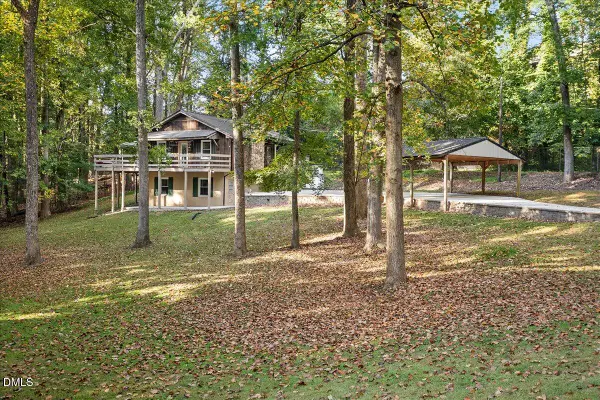 $525,000Active3 beds 3 baths1,933 sq. ft.
$525,000Active3 beds 3 baths1,933 sq. ft.6403 Myra Road, Raleigh, NC 27606
MLS# 10123911Listed by: KELLER WILLIAMS ELITE REALTY - New
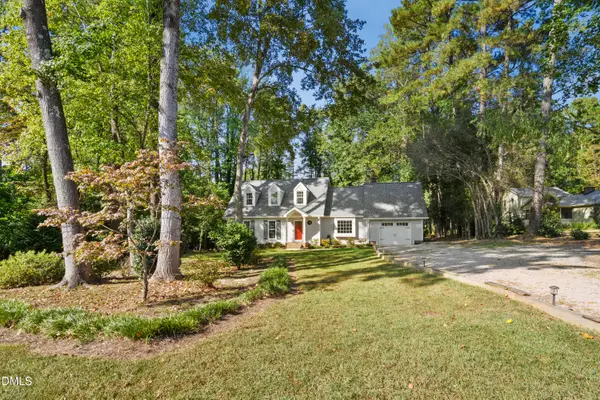 $619,000Active3 beds 3 baths2,011 sq. ft.
$619,000Active3 beds 3 baths2,011 sq. ft.2704 Smokey Ridge Road, Raleigh, NC 27613
MLS# 10123829Listed by: CAROLINA'S CHOICE REAL ESTATE - New
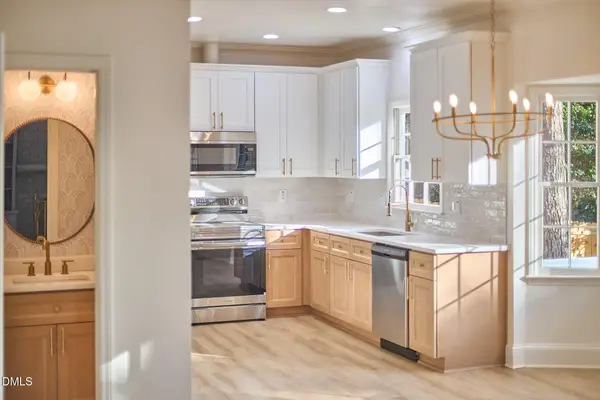 $625,000Active4 beds 3 baths2,188 sq. ft.
$625,000Active4 beds 3 baths2,188 sq. ft.5721 Timber Ridge Drive, Raleigh, NC 27609
MLS# 10123831Listed by: FAIRCLOTH INVESTMENT REALTY LL - Open Sat, 12 to 3pmNew
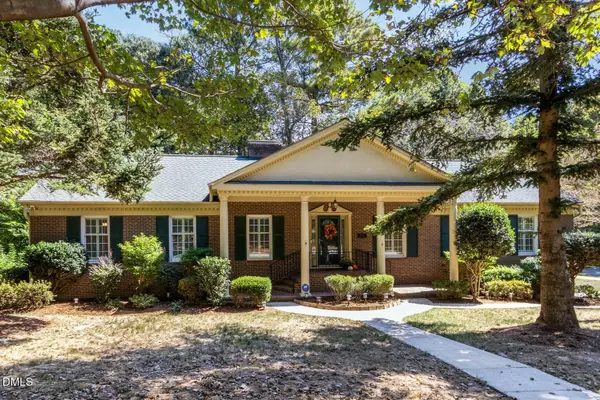 $845,000Active4 beds 3 baths3,191 sq. ft.
$845,000Active4 beds 3 baths3,191 sq. ft.1115 Bayfield Drive, Raleigh, NC 27606
MLS# 10123838Listed by: LONG & FOSTER REAL ESTATE INC/RALEIGH - Open Sat, 11am to 1pmNew
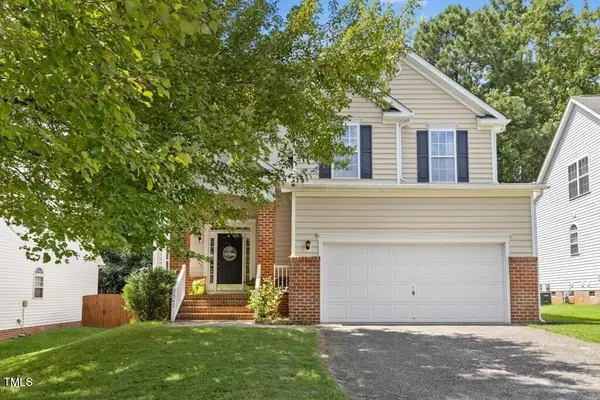 $450,000Active3 beds 3 baths1,708 sq. ft.
$450,000Active3 beds 3 baths1,708 sq. ft.2342 School Creek Place, Raleigh, NC 27606
MLS# 10123847Listed by: COMPASS -- CARY - New
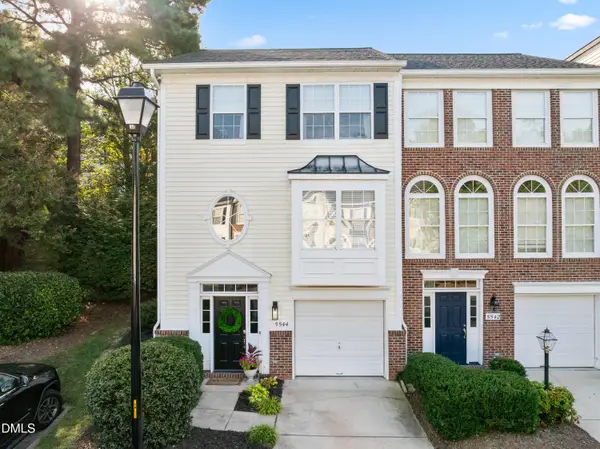 $385,000Active3 beds 3 baths1,838 sq. ft.
$385,000Active3 beds 3 baths1,838 sq. ft.5544 Vista View Court, Raleigh, NC 27612
MLS# 10123863Listed by: CHRISTINA VALKANOFF REALTY GROUP
