103 Easton Drive, Richlands, NC 28574
Local realty services provided by:Better Homes and Gardens Real Estate Elliott Coastal Living
103 Easton Drive,Richlands, NC 28574
$335,000
- 3 Beds
- 3 Baths
- 1,862 sq. ft.
- Single family
- Pending
Listed by:mary perry
Office:carolina modern realty
MLS#:100511174
Source:NC_CCAR
Price summary
- Price:$335,000
- Price per sq. ft.:$179.91
About this home
Seller is offering $5,000 Use As You Choose concession.
Sitting on 3.14 acres, this home offers 1,862 sqft of living space with a floor plan that's perfect for both everyday living and entertaining. The living room features vaulted ceilings and a cozy fireplace, flowing seamlessly into the kitchen—keeping the chef connected to the conversation.
The kitchen is equipped with stainless steel appliances, including a smooth-top stove, dishwasher, and built-in microwave, making meal prep quick and easy. A separate formal dining room offers the perfect space for hosting gatherings or enjoying family meals. Adjacent to the laundry closet is a half bathroom for all of your guests.
The first floor primary suite is a true retreat, the bedroom has vaulted ceilings and a ceiling fan, the bathroom features dual sinks, a seperate shower, and a soaking bathtub ideal for unwinding at the end of the day. The closet is a walk-in with a window for natural light.
Two additional bedrooms, a full bathroom, and a bonus room make-up the upstairs living space.
Don't miss your opportunity to own this unique property - schedule your private tour today!
The lot contains some 404 wetlands.
Contact an agent
Home facts
- Year built:2021
- Listing ID #:100511174
- Added:118 day(s) ago
- Updated:September 29, 2025 at 07:46 AM
Rooms and interior
- Bedrooms:3
- Total bathrooms:3
- Full bathrooms:2
- Half bathrooms:1
- Living area:1,862 sq. ft.
Heating and cooling
- Cooling:Central Air
- Heating:Electric, Heat Pump, Heating
Structure and exterior
- Roof:Architectural Shingle
- Year built:2021
- Building area:1,862 sq. ft.
- Lot area:3.14 Acres
Schools
- High school:Southwest
- Middle school:Southwest
- Elementary school:Meadow View
Utilities
- Water:County Water, Water Connected
Finances and disclosures
- Price:$335,000
- Price per sq. ft.:$179.91
- Tax amount:$1,487 (2024)
New listings near 103 Easton Drive
- New
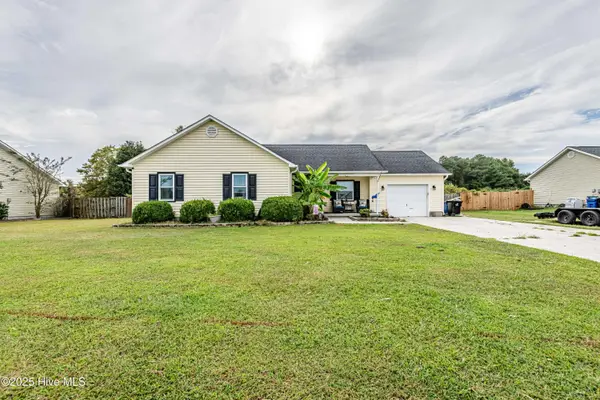 $250,000Active3 beds 2 baths1,263 sq. ft.
$250,000Active3 beds 2 baths1,263 sq. ft.109 Esquire Drive, Richlands, NC 28574
MLS# 100533180Listed by: WELCOME HOME REAL ESTATE - New
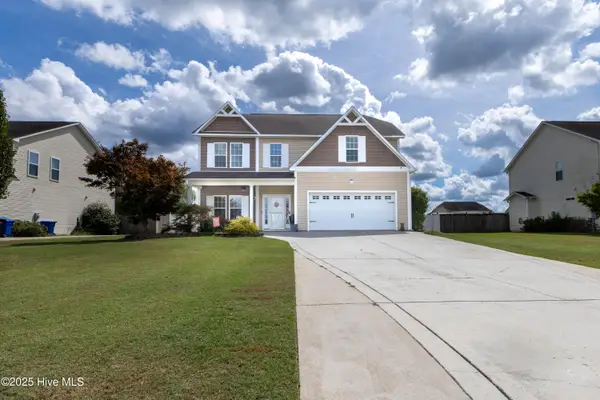 $350,000Active4 beds 3 baths2,456 sq. ft.
$350,000Active4 beds 3 baths2,456 sq. ft.126 Landover Drive, Richlands, NC 28574
MLS# 100533175Listed by: RE/MAX ELITE REALTY GROUP - New
 $310,000Active3 beds 2 baths1,434 sq. ft.
$310,000Active3 beds 2 baths1,434 sq. ft.400 Wade Drive, Richlands, NC 28574
MLS# 100533169Listed by: CAROLINA REAL ESTATE GROUP - New
 $265,000Active4 beds 2 baths1,210 sq. ft.
$265,000Active4 beds 2 baths1,210 sq. ft.521 Cherry Blossom Lane, Richlands, NC 28574
MLS# 100533155Listed by: HOMESMART CONNECTIONS - New
 $60,000Active0.68 Acres
$60,000Active0.68 Acres233 Pineview Road, Richlands, NC 28574
MLS# 100533067Listed by: BERKSHIRE HATHAWAY HOMESERVICES CAROLINA PREMIER PROPERTIES - New
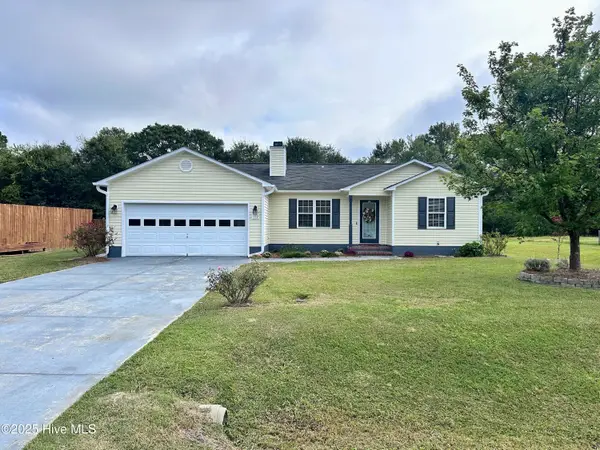 $269,000Active3 beds 2 baths1,268 sq. ft.
$269,000Active3 beds 2 baths1,268 sq. ft.112 Burrell Lane, Richlands, NC 28574
MLS# 100532939Listed by: CAROLINA REAL ESTATE GROUP - New
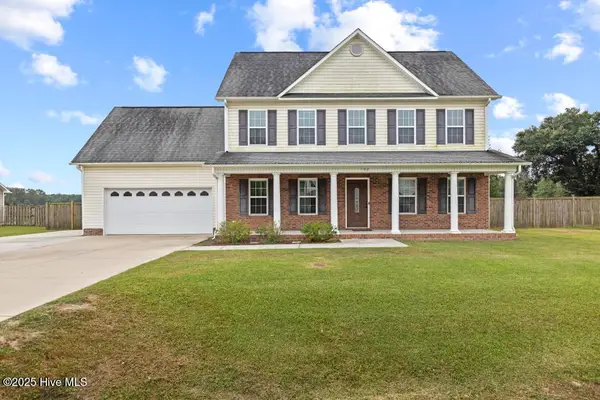 $359,900Active4 beds 3 baths2,520 sq. ft.
$359,900Active4 beds 3 baths2,520 sq. ft.102 Farmington Drive, Richlands, NC 28574
MLS# 100532537Listed by: KELLER WILLIAMS INNOVATE - New
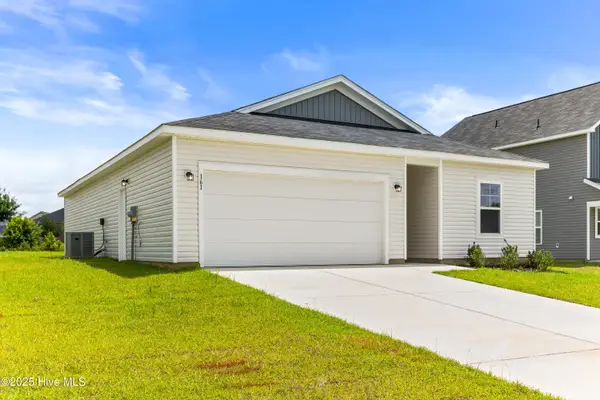 $293,530Active3 beds 2 baths1,504 sq. ft.
$293,530Active3 beds 2 baths1,504 sq. ft.609 S Squires Run Lane, Richlands, NC 28574
MLS# 100532223Listed by: DREAM FINDERS REALTY LLC - New
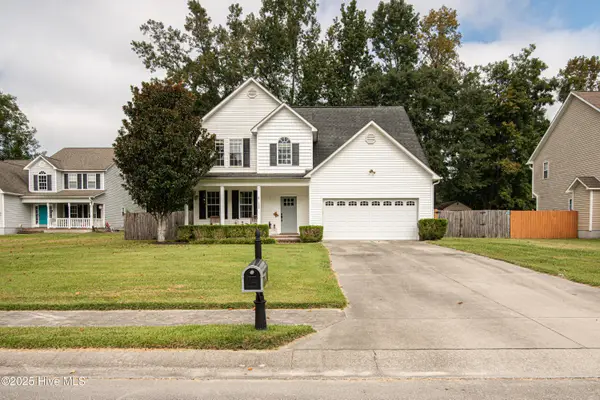 $317,500Active3 beds 3 baths2,092 sq. ft.
$317,500Active3 beds 3 baths2,092 sq. ft.132 Brookhaven Drive, Richlands, NC 28574
MLS# 100531911Listed by: CENTURY 21 CHAMPION REAL ESTATE - New
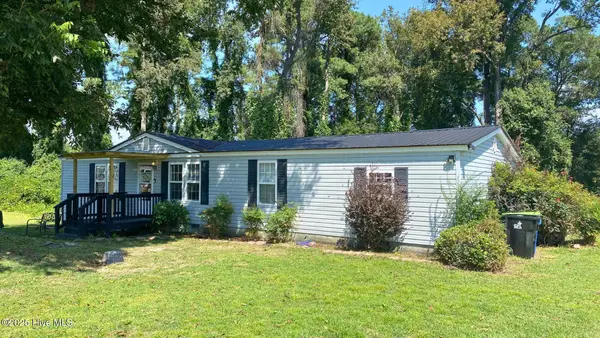 $194,000Active3 beds 2 baths1,546 sq. ft.
$194,000Active3 beds 2 baths1,546 sq. ft.304 W Foy Street, Richlands, NC 28574
MLS# 100531700Listed by: NEXTHOME CAPE FEAR
