105 Conley Hills Drive, Richlands, NC 28574
Local realty services provided by:Better Homes and Gardens Real Estate Elliott Coastal Living
Listed by:ronda scott
Office:re/max elite realty group
MLS#:100522945
Source:NC_CCAR
Price summary
- Price:$263,900
- Price per sq. ft.:$200.23
About this home
Don't miss this adorable 3-bedroom, 2-bath home in the charming Conley Hills neighborhood of Richlands! Step inside to an open floor plan filled with natural light and vaulted ceilings that create a spacious and welcoming feel. The kitchen is well-equipped with all new appliances, ready for your favorite meals and everyday living. The master suite offers a peaceful retreat with a large walk-in closet and a private bath featuring a dual vanity. The additional bedrooms are generously sized—perfect for guests, a home office, or whatever suits your lifestyle.
Enjoy quiet country living with NO city taxes and NO HOA, all while staying conveniently close to Camp Lejeune, local shopping, and schools.
We're offering $6,000 in Use-As-You-Choose funds, making this home an even better value! Whether you want to use it toward closing costs or updates—it's your call.
I'm here to answer any questions you may have, and I'd love to schedule your private showing. Don't wait—this one won't last long!
Contact an agent
Home facts
- Year built:2012
- Listing ID #:100522945
- Added:57 day(s) ago
- Updated:September 30, 2025 at 10:18 AM
Rooms and interior
- Bedrooms:3
- Total bathrooms:3
- Full bathrooms:2
- Half bathrooms:1
- Living area:1,318 sq. ft.
Heating and cooling
- Cooling:Central Air
- Heating:Electric, Forced Air, Heat Pump, Heating
Structure and exterior
- Roof:Shingle
- Year built:2012
- Building area:1,318 sq. ft.
- Lot area:0.45 Acres
Schools
- High school:Richlands
- Middle school:Trexler
- Elementary school:Richlands
Utilities
- Water:Municipal Water Available, Water Connected
- Sewer:Sewer Connected
Finances and disclosures
- Price:$263,900
- Price per sq. ft.:$200.23
- Tax amount:$1,213 (2023)
New listings near 105 Conley Hills Drive
- New
 $274,000Active3 beds 3 baths1,331 sq. ft.
$274,000Active3 beds 3 baths1,331 sq. ft.226 Beulaville Highway, Richlands, NC 28574
MLS# 100532726Listed by: BERKSHIRE HATHAWAY HOMESERVICES CAROLINA PREMIER PROPERTIES - New
 $195,000Active2 beds 1 baths920 sq. ft.
$195,000Active2 beds 1 baths920 sq. ft.203 W Foy Street, Richlands, NC 28574
MLS# 100533397Listed by: RE/MAX EXECUTIVE - New
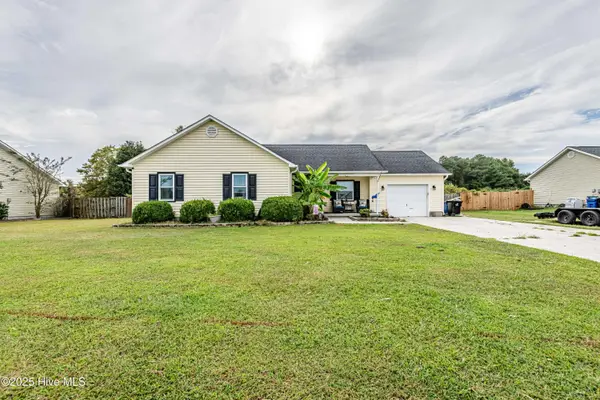 $250,000Active3 beds 2 baths1,263 sq. ft.
$250,000Active3 beds 2 baths1,263 sq. ft.109 Esquire Drive, Richlands, NC 28574
MLS# 100533180Listed by: WELCOME HOME REAL ESTATE - New
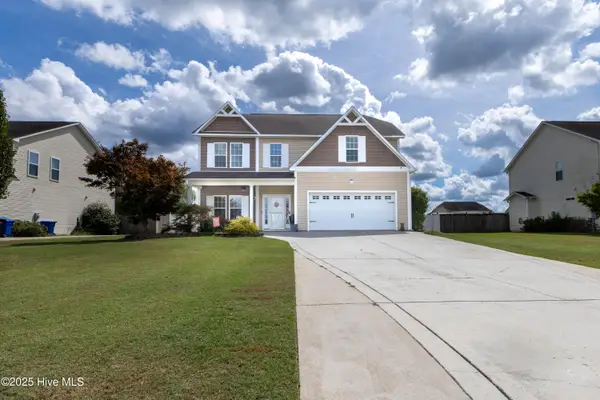 $350,000Active4 beds 3 baths2,456 sq. ft.
$350,000Active4 beds 3 baths2,456 sq. ft.126 Landover Drive, Richlands, NC 28574
MLS# 100533175Listed by: RE/MAX ELITE REALTY GROUP  $310,000Pending3 beds 2 baths1,434 sq. ft.
$310,000Pending3 beds 2 baths1,434 sq. ft.400 Wade Drive, Richlands, NC 28574
MLS# 100533169Listed by: CAROLINA REAL ESTATE GROUP- New
 $265,000Active4 beds 2 baths1,210 sq. ft.
$265,000Active4 beds 2 baths1,210 sq. ft.521 Cherry Blossom Lane, Richlands, NC 28574
MLS# 100533155Listed by: HOMESMART CONNECTIONS - New
 $60,000Active0.68 Acres
$60,000Active0.68 Acres233 Pineview Road, Richlands, NC 28574
MLS# 100533067Listed by: BERKSHIRE HATHAWAY HOMESERVICES CAROLINA PREMIER PROPERTIES - New
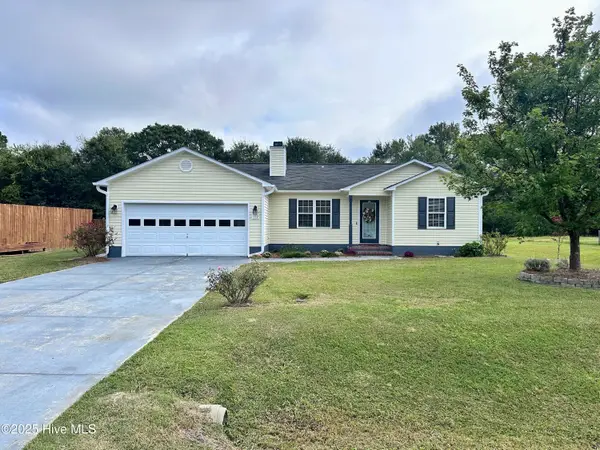 $269,000Active3 beds 2 baths1,268 sq. ft.
$269,000Active3 beds 2 baths1,268 sq. ft.112 Burrell Lane, Richlands, NC 28574
MLS# 100532939Listed by: CAROLINA REAL ESTATE GROUP - New
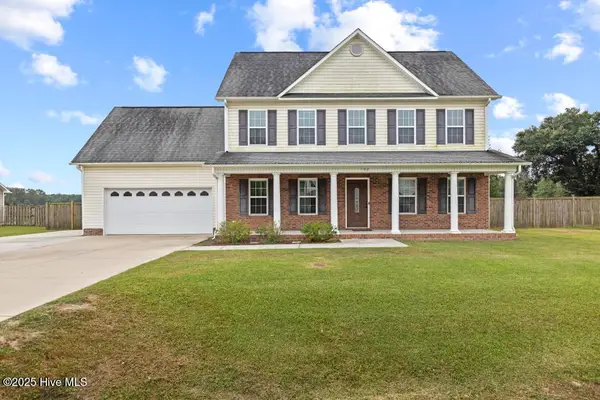 $359,900Active4 beds 3 baths2,520 sq. ft.
$359,900Active4 beds 3 baths2,520 sq. ft.102 Farmington Drive, Richlands, NC 28574
MLS# 100532537Listed by: KELLER WILLIAMS INNOVATE - New
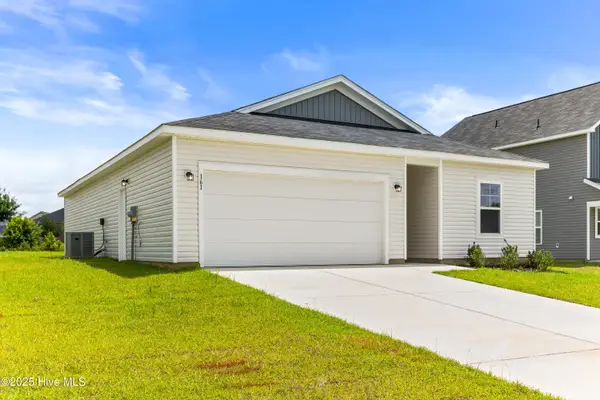 $293,530Active3 beds 2 baths1,504 sq. ft.
$293,530Active3 beds 2 baths1,504 sq. ft.609 S Squires Run Lane, Richlands, NC 28574
MLS# 100532223Listed by: DREAM FINDERS REALTY LLC
