105 Penster Court, Richlands, NC 28574
Local realty services provided by:Better Homes and Gardens Real Estate Lifestyle Property Partners
105 Penster Court,Richlands, NC 28574
$345,500
- 3 Beds
- 3 Baths
- 1,977 sq. ft.
- Single family
- Active
Listed by: kayla maready
Office: realty one group affinity
MLS#:100535882
Source:NC_CCAR
Price summary
- Price:$345,500
- Price per sq. ft.:$174.76
About this home
Welcome to the wonderful ''Bird Sanctuary'' The Aspen Floorplan- A beautiful home designed for comfortable living with all the modern features today's buyers love. This spacious split floor plan offers 3 bedrooms and 2 full baths on the main level, plus an upstairs bonus room complete with its own private full bath—ideal for guests, a media room, or a growing family in need of extra space.
The chef's kitchen is equipped with sleek stainless steel appliances, perfect for everyday meals or entertaining. The private master suite is tucked away from the main living areas and features a large walk-in closet and a spa-like bathroom—the perfect retreat after a long day.
Enjoy extended outdoor living with a sprawling covered front porch and a back patio overlooking the beautifully fenced backyard.
Don't miss your chance to see this stunning home in person—schedule your showing today!
Contact an agent
Home facts
- Year built:2018
- Listing ID #:100535882
- Added:48 day(s) ago
- Updated:December 01, 2025 at 11:13 AM
Rooms and interior
- Bedrooms:3
- Total bathrooms:3
- Full bathrooms:3
- Living area:1,977 sq. ft.
Heating and cooling
- Cooling:Central Air
- Heating:Electric, Heat Pump, Heating
Structure and exterior
- Roof:Architectural Shingle
- Year built:2018
- Building area:1,977 sq. ft.
- Lot area:0.85 Acres
Schools
- High school:Richlands
- Middle school:Trexler
- Elementary school:Richlands
Utilities
- Water:Community Water Available
Finances and disclosures
- Price:$345,500
- Price per sq. ft.:$174.76
New listings near 105 Penster Court
- New
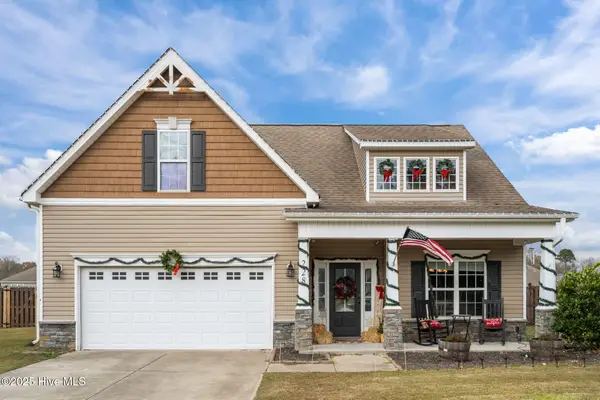 $324,900Active3 beds 3 baths1,969 sq. ft.
$324,900Active3 beds 3 baths1,969 sq. ft.228 Maidstone Drive, Richlands, NC 28574
MLS# 100543355Listed by: 360 REALTY - New
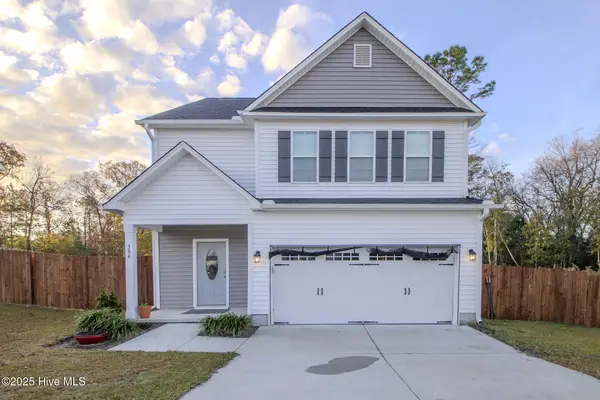 $315,000Active3 beds 3 baths1,880 sq. ft.
$315,000Active3 beds 3 baths1,880 sq. ft.504 Poults Drive, Richlands, NC 28574
MLS# 100543314Listed by: TERRI ALPHIN SMITH & CO - New
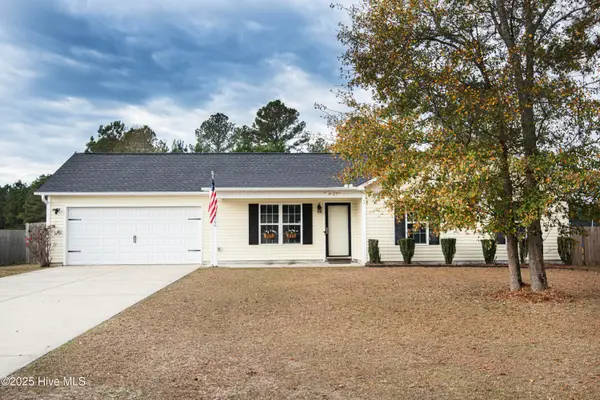 $230,000Active3 beds 2 baths1,098 sq. ft.
$230,000Active3 beds 2 baths1,098 sq. ft.166 Ashbury Park Lane, Richlands, NC 28574
MLS# 100543253Listed by: RE/MAX EXECUTIVE - New
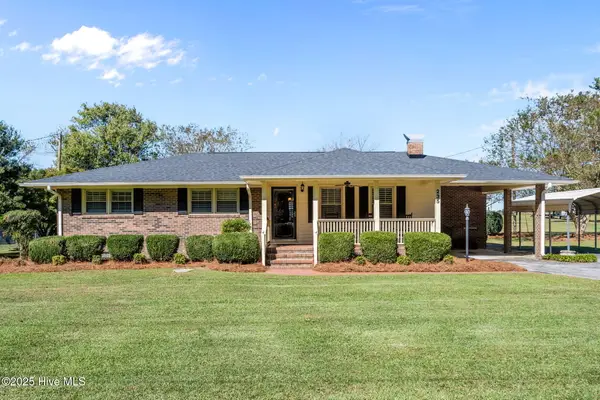 $265,000Active3 beds 2 baths1,392 sq. ft.
$265,000Active3 beds 2 baths1,392 sq. ft.235 Comfort Road, Richlands, NC 28574
MLS# 100543194Listed by: RE/MAX EXECUTIVE 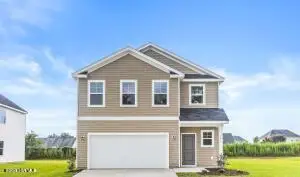 $359,420Active4 beds 4 baths2,520 sq. ft.
$359,420Active4 beds 4 baths2,520 sq. ft.622 S Squires Run Lane, Richlands, NC 28574
MLS# 100538621Listed by: DREAM FINDERS REALTY LLC- New
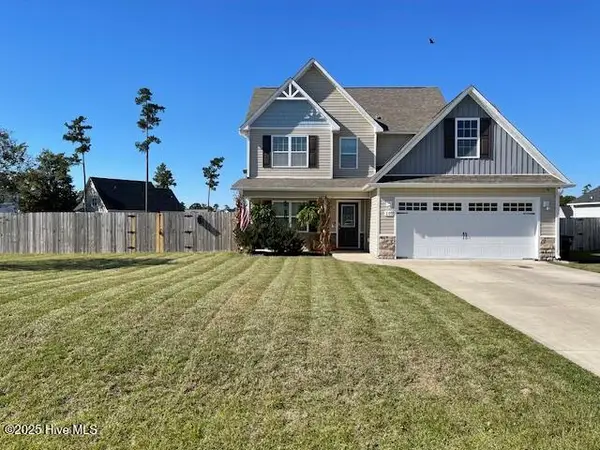 $310,000Active3 beds 3 baths1,536 sq. ft.
$310,000Active3 beds 3 baths1,536 sq. ft.109 Prospect Drive, Richlands, NC 28574
MLS# 100542971Listed by: CENTURY 21 COASTAL ADVANTAGE - New
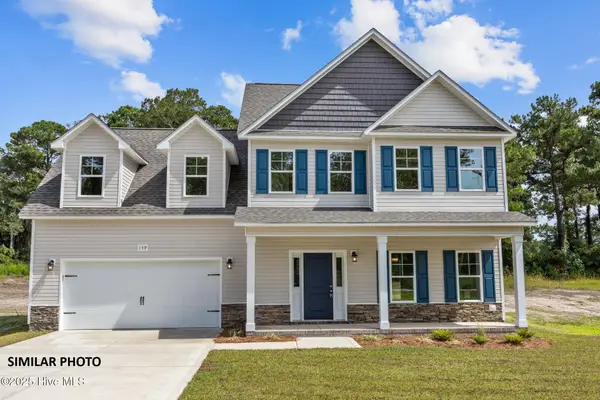 $346,900Active3 beds 3 baths2,149 sq. ft.
$346,900Active3 beds 3 baths2,149 sq. ft.318 Purple Rain Court, Richlands, NC 28574
MLS# 100542932Listed by: CENTURY 21 COASTAL ADVANTAGE 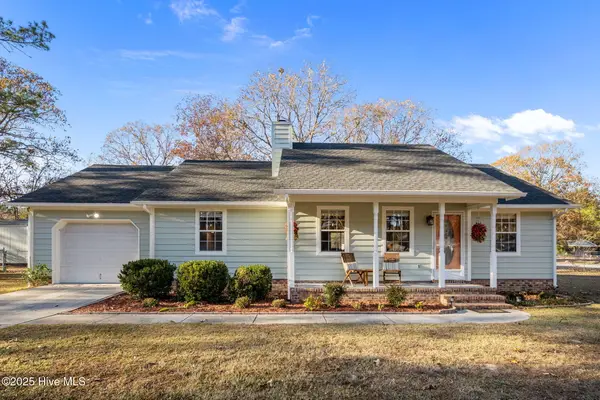 $249,900Pending3 beds 2 baths1,166 sq. ft.
$249,900Pending3 beds 2 baths1,166 sq. ft.104 Chappell Creek Drive, Richlands, NC 28574
MLS# 100542871Listed by: CENTURY 21 CHAMPION REAL ESTATE- New
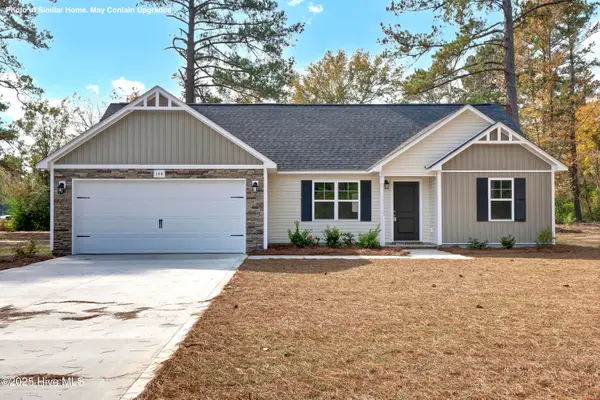 $286,900Active3 beds 2 baths1,280 sq. ft.
$286,900Active3 beds 2 baths1,280 sq. ft.201 Megans Field Place #66, Richlands, NC 28574
MLS# 100542873Listed by: COLDWELL BANKER SEA COAST ADVANTAGE - JACKSONVILLE - New
 $325,000Active4 beds 3 baths1,889 sq. ft.
$325,000Active4 beds 3 baths1,889 sq. ft.111 Briscoe Drive, Richlands, NC 28574
MLS# 100542830Listed by: CAROLINA REAL ESTATE GROUP
