122 Indian Cave Drive, Richlands, NC 28574
Local realty services provided by:Better Homes and Gardens Real Estate Lifestyle Property Partners
122 Indian Cave Drive,Richlands, NC 28574
$225,000
- 3 Beds
- 2 Baths
- 1,697 sq. ft.
- Mobile / Manufactured
- Pending
Listed by:tidal realty partners
Office:real broker llc.
MLS#:100514506
Source:NC_CCAR
Price summary
- Price:$225,000
- Price per sq. ft.:$132.59
About this home
Welcome to your own private retreat on nearly 2 acres of peaceful countryside! This beautifully maintained 3-bedroom, 2-bathroom home offers the perfect blend of space, comfort, and charm—inside and out. Step onto the inviting covered front porch, perfect for rocking chairs and morning coffee. Out back, you'll find a spacious wooden deck ideal for entertaining, a cozy fire pit, and two storage sheds for all your tools and toys. Inside, you'll be impressed by the oversized living room and separate formal dining area, complete with a fireplace to create a warm, welcoming atmosphere. The kitchen is a chef's dream with abundant counter space, cabinetry galore, and a large center island—ideal for prepping meals or gathering with friends. Each bedroom offers generous space, and the primary suite features a massive walk-in closet and a spa-like bath with dual vanities, a stand-up shower, relaxing garden tub, and a dedicated vanity area. With no HOA, no city taxes, and a convenient commute to local military bases, this home checks every box. Don't miss your chance to enjoy spacious country living with all the comforts of home—schedule your tour today!
Contact an agent
Home facts
- Year built:2004
- Listing ID #:100514506
- Added:101 day(s) ago
- Updated:September 29, 2025 at 07:46 AM
Rooms and interior
- Bedrooms:3
- Total bathrooms:2
- Full bathrooms:2
- Living area:1,697 sq. ft.
Heating and cooling
- Cooling:Central Air
- Heating:Electric, Heat Pump, Heating
Structure and exterior
- Roof:Shingle
- Year built:2004
- Building area:1,697 sq. ft.
- Lot area:1.92 Acres
Schools
- High school:Richlands
- Middle school:Trexler
- Elementary school:Richlands
Utilities
- Water:Municipal Water Available
Finances and disclosures
- Price:$225,000
- Price per sq. ft.:$132.59
- Tax amount:$763 (2023)
New listings near 122 Indian Cave Drive
- New
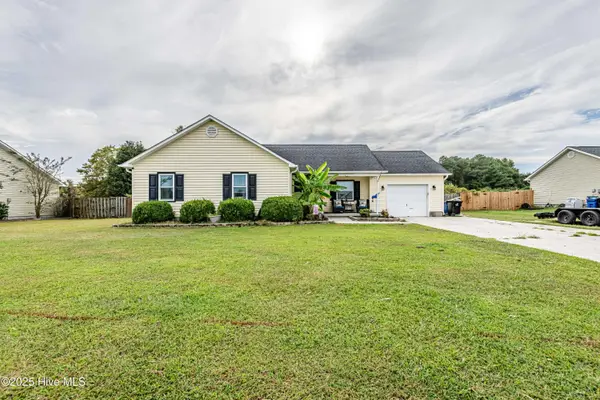 $250,000Active3 beds 2 baths1,263 sq. ft.
$250,000Active3 beds 2 baths1,263 sq. ft.109 Esquire Drive, Richlands, NC 28574
MLS# 100533180Listed by: WELCOME HOME REAL ESTATE - New
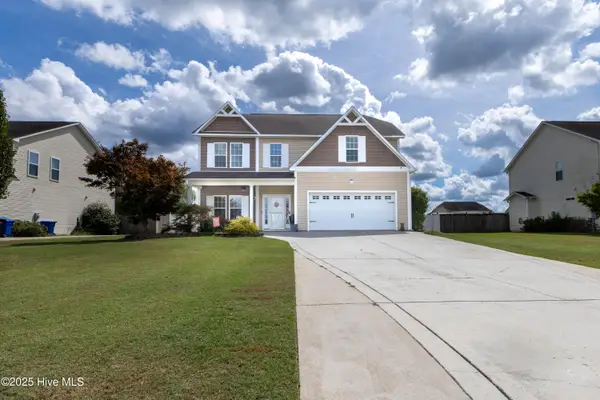 $350,000Active4 beds 3 baths2,456 sq. ft.
$350,000Active4 beds 3 baths2,456 sq. ft.126 Landover Drive, Richlands, NC 28574
MLS# 100533175Listed by: RE/MAX ELITE REALTY GROUP - New
 $310,000Active3 beds 2 baths1,434 sq. ft.
$310,000Active3 beds 2 baths1,434 sq. ft.400 Wade Drive, Richlands, NC 28574
MLS# 100533169Listed by: CAROLINA REAL ESTATE GROUP - New
 $265,000Active4 beds 2 baths1,210 sq. ft.
$265,000Active4 beds 2 baths1,210 sq. ft.521 Cherry Blossom Lane, Richlands, NC 28574
MLS# 100533155Listed by: HOMESMART CONNECTIONS - New
 $60,000Active0.68 Acres
$60,000Active0.68 Acres233 Pineview Road, Richlands, NC 28574
MLS# 100533067Listed by: BERKSHIRE HATHAWAY HOMESERVICES CAROLINA PREMIER PROPERTIES - New
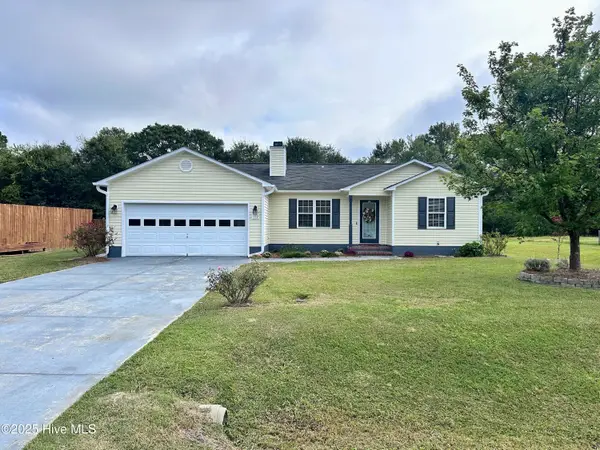 $269,000Active3 beds 2 baths1,268 sq. ft.
$269,000Active3 beds 2 baths1,268 sq. ft.112 Burrell Lane, Richlands, NC 28574
MLS# 100532939Listed by: CAROLINA REAL ESTATE GROUP - New
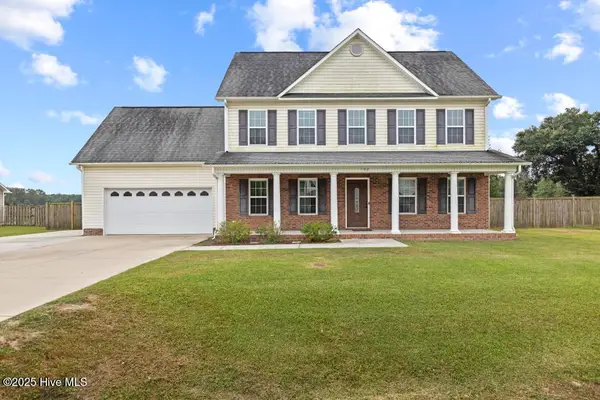 $359,900Active4 beds 3 baths2,520 sq. ft.
$359,900Active4 beds 3 baths2,520 sq. ft.102 Farmington Drive, Richlands, NC 28574
MLS# 100532537Listed by: KELLER WILLIAMS INNOVATE - New
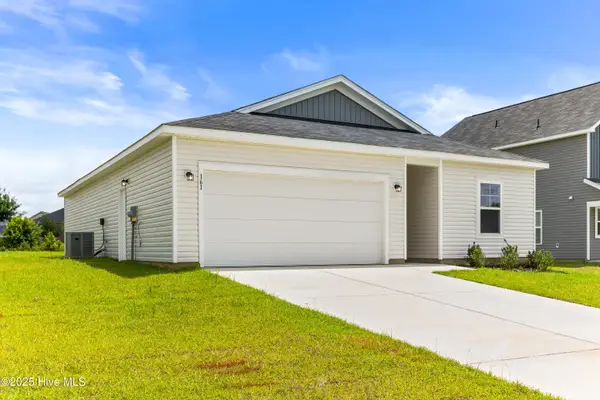 $293,530Active3 beds 2 baths1,504 sq. ft.
$293,530Active3 beds 2 baths1,504 sq. ft.609 S Squires Run Lane, Richlands, NC 28574
MLS# 100532223Listed by: DREAM FINDERS REALTY LLC - New
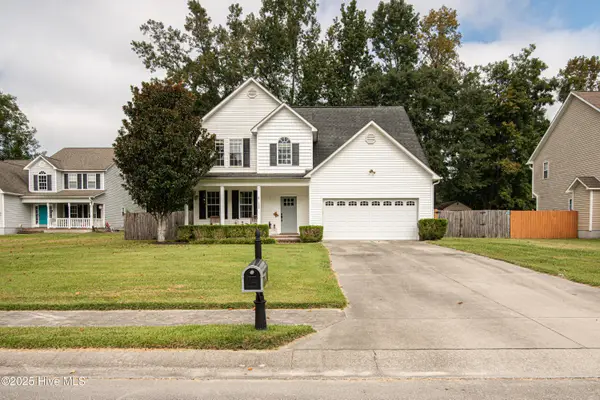 $317,500Active3 beds 3 baths2,092 sq. ft.
$317,500Active3 beds 3 baths2,092 sq. ft.132 Brookhaven Drive, Richlands, NC 28574
MLS# 100531911Listed by: CENTURY 21 CHAMPION REAL ESTATE - New
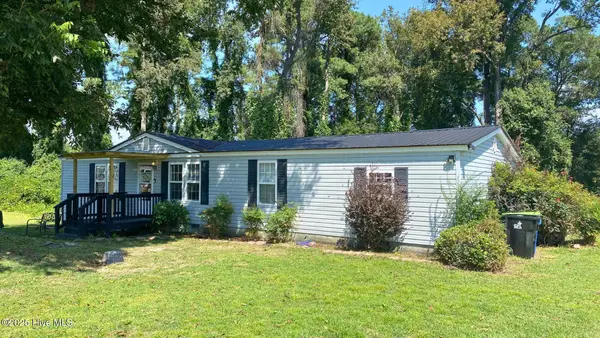 $194,000Active3 beds 2 baths1,546 sq. ft.
$194,000Active3 beds 2 baths1,546 sq. ft.304 W Foy Street, Richlands, NC 28574
MLS# 100531700Listed by: NEXTHOME CAPE FEAR
