202 Pembury Way, Richlands, NC 28574
Local realty services provided by:Better Homes and Gardens Real Estate Elliott Coastal Living
202 Pembury Way,Richlands, NC 28574
$337,500
- 4 Beds
- 3 Baths
- 1,933 sq. ft.
- Single family
- Pending
Listed by:robert lane
Office:exp realty
MLS#:100537104
Source:NC_CCAR
Price summary
- Price:$337,500
- Price per sq. ft.:$174.6
About this home
Welcome to 202 Pembury, a beautifully maintained home that offers the perfect balance of comfort, space, and style. With 1,933 square feet, this 4-bedroom, 3-bathroom home provides an inviting open layout ideal for both everyday living and entertaining.
Step inside and you'll immediately notice the warm, open feel of the main living area. Luxury vinyl plank flooring flows throughout the living spaces, offering durability, low maintenance, and a clean, modern look. The open floor plan connects the living room, dining area, and kitchen, creating an easy flow for gatherings large or small. A cozy fireplace serves as the focal point of the living room—perfect for relaxing on cool evenings or adding a touch of ambiance to movie night.
The split floor plan is thoughtfully designed to maximize privacy and functionality. On the main level, you'll find three bedrooms and two full baths, including the spacious primary suite. The primary bedroom features an en-suite bathroom and generous closet space, creating a quiet retreat at the end of the day. Upstairs, a fourth bedroom and third full bath offer flexibility for guests, a home office, or even a hobby or playroom—whatever best suits your lifestyle.
The home's laundry room and two-car garage provide plenty of convenience and storage, while the fenced-in backyard offers an ideal space for outdoor enjoyment. Whether you're hosting a weekend cookout, playing with pets, or winding down by the fire pit, the yard offers the perfect blend of privacy and relaxation.
202 Pembury delivers the features today's buyers love—modern flooring, an open concept layout, and inviting indoor and outdoor spaces—all in a home that's been clearly well cared for. If you've been searching for a home that checks all the boxes, from functionality to comfort and charm, you'll want to make this one yours.
Contact an agent
Home facts
- Year built:2021
- Listing ID #:100537104
- Added:6 day(s) ago
- Updated:October 27, 2025 at 04:48 AM
Rooms and interior
- Bedrooms:4
- Total bathrooms:3
- Full bathrooms:3
- Living area:1,933 sq. ft.
Heating and cooling
- Cooling:Central Air
- Heating:Electric, Heat Pump, Heating
Structure and exterior
- Roof:Architectural Shingle
- Year built:2021
- Building area:1,933 sq. ft.
- Lot area:0.34 Acres
Schools
- High school:Richlands
- Middle school:Trexler
- Elementary school:Richlands
Utilities
- Sewer:Sewer Connected
Finances and disclosures
- Price:$337,500
- Price per sq. ft.:$174.6
New listings near 202 Pembury Way
- New
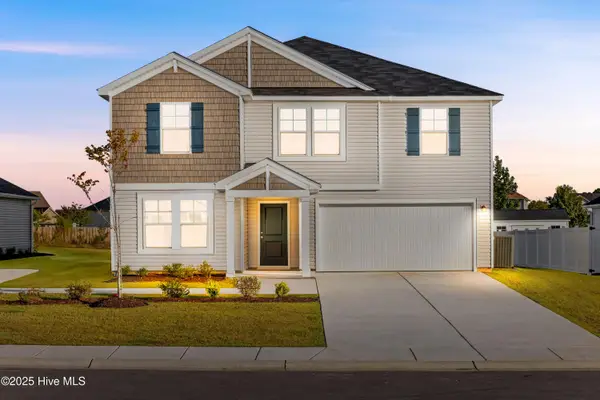 $354,360Active4 beds 3 baths2,420 sq. ft.
$354,360Active4 beds 3 baths2,420 sq. ft.624 S Squires Run Lane S, Richlands, NC 28574
MLS# 100538178Listed by: DREAM FINDERS REALTY LLC - New
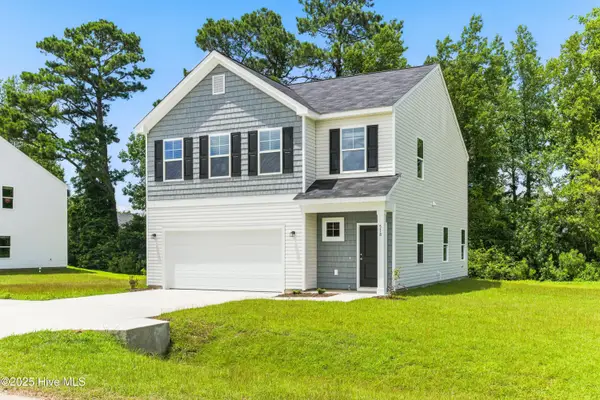 $324,365Active3 beds 3 baths1,889 sq. ft.
$324,365Active3 beds 3 baths1,889 sq. ft.614 S Squires Run Lane, Richlands, NC 28574
MLS# 100538143Listed by: DREAM FINDERS REALTY LLC - New
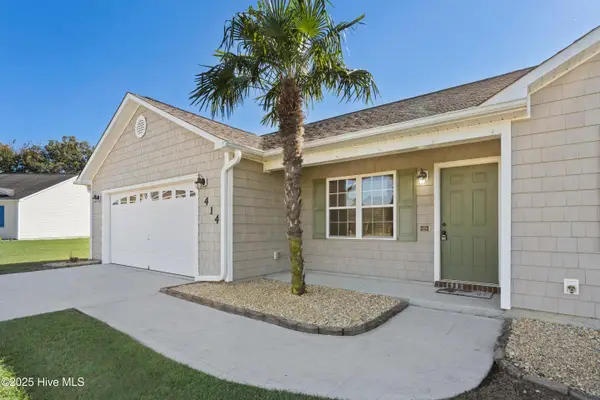 $265,000Active3 beds 2 baths1,428 sq. ft.
$265,000Active3 beds 2 baths1,428 sq. ft.414 John Deere Court, Richlands, NC 28574
MLS# 100538097Listed by: COLDWELL BANKER SEA COAST ADVANTAGE - New
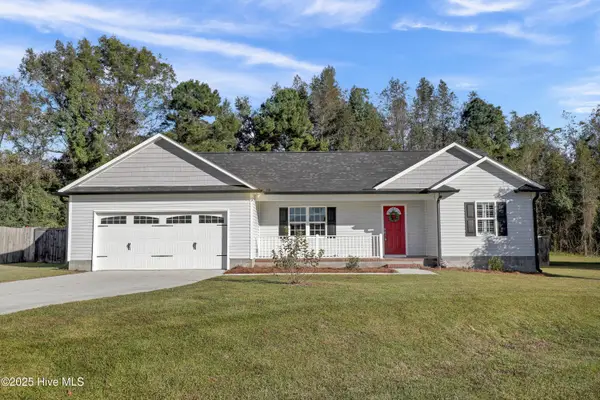 $289,900Active3 beds 2 baths1,430 sq. ft.
$289,900Active3 beds 2 baths1,430 sq. ft.253 Deer Haven Drive, Richlands, NC 28574
MLS# 100537792Listed by: CAROLINA REAL ESTATE GROUP 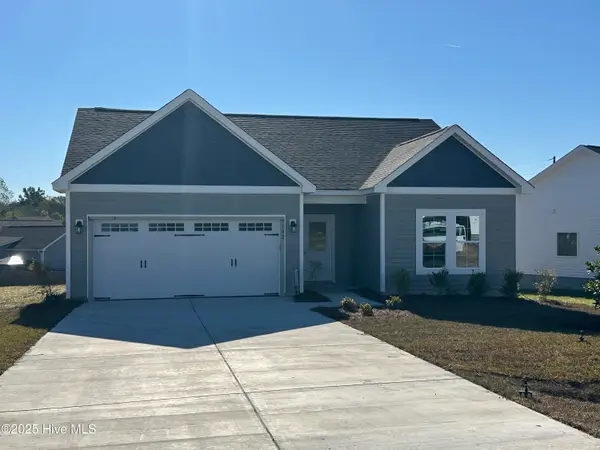 $269,900Pending3 beds 2 baths1,175 sq. ft.
$269,900Pending3 beds 2 baths1,175 sq. ft.102 Dole Court, Richlands, NC 28574
MLS# 100537608Listed by: COLDWELL BANKER SEA COAST ADVANTAGE- New
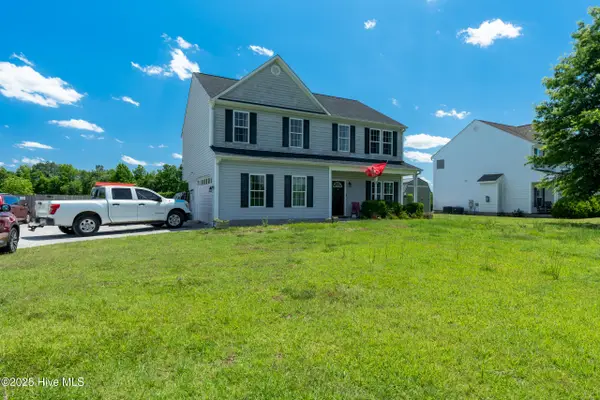 $347,900Active4 beds 3 baths2,320 sq. ft.
$347,900Active4 beds 3 baths2,320 sq. ft.536 Comfort Road, Richlands, NC 28574
MLS# 100537609Listed by: COLDWELL BANKER SEA COAST ADVANTAGE - New
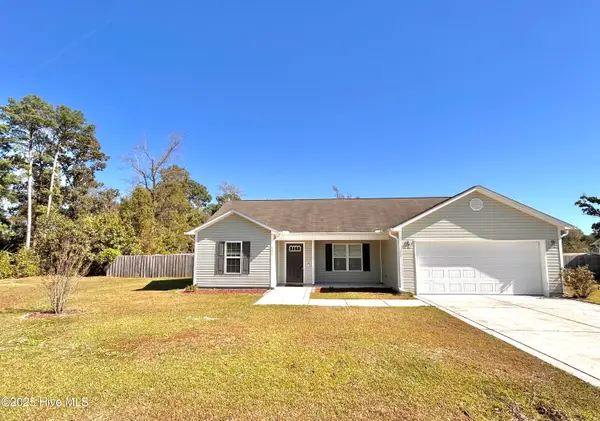 $265,000Active3 beds 2 baths1,258 sq. ft.
$265,000Active3 beds 2 baths1,258 sq. ft.601 Denim Drive, Richlands, NC 28574
MLS# 100537533Listed by: ALL WAYS MOVING REAL ESTATE CO. LLC - New
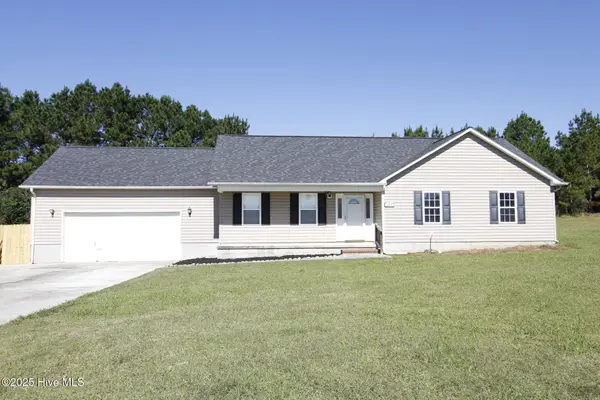 $320,000Active3 beds 2 baths1,692 sq. ft.
$320,000Active3 beds 2 baths1,692 sq. ft.135 Annie Road, Richlands, NC 28574
MLS# 100537449Listed by: CAROLINA REAL ESTATE GROUP - New
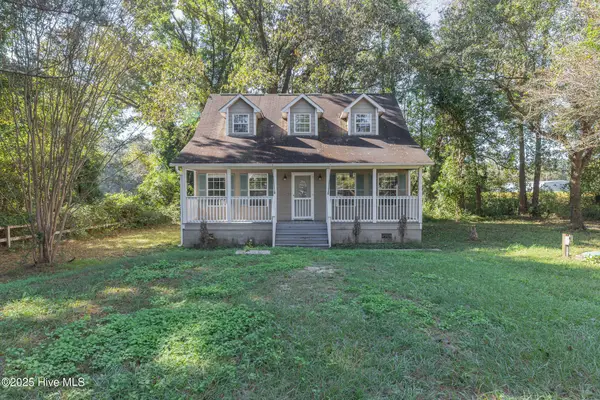 $250,000Active3 beds 3 baths1,506 sq. ft.
$250,000Active3 beds 3 baths1,506 sq. ft.353 Potters Hill Road, Richlands, NC 28574
MLS# 100537382Listed by: PIER 24 REALTY LLC - New
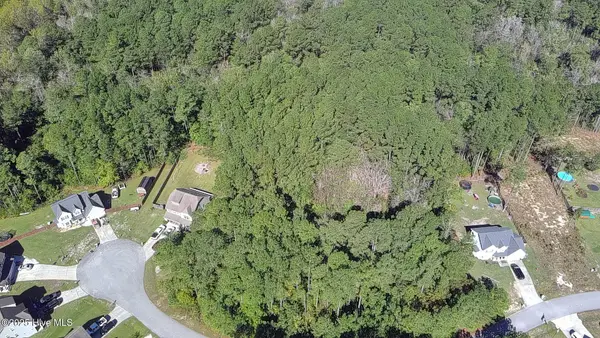 $45,000Active1.03 Acres
$45,000Active1.03 Acres144 Saint Road, Richlands, NC 28574
MLS# 100537225Listed by: REVOLUTION PARTNERS LLC
