2037 Catherine Lake Road, Richlands, NC 28574
Local realty services provided by:Better Homes and Gardens Real Estate Elliott Coastal Living
2037 Catherine Lake Road,Richlands, NC 28574
$339,500
- 4 Beds
- 3 Baths
- 2,212 sq. ft.
- Single family
- Pending
Listed by:jose maldonado
Office:re/max elite realty group
MLS#:100525717
Source:NC_CCAR
Price summary
- Price:$339,500
- Price per sq. ft.:$153.48
About this home
Welcome to your ultimate DREAM home on the countryside! Pick a spot on your wraparound front porch to sit on your favorite rocking chair and spend a slow morning sipping your coffee or perhaps winding down after a long, work day.
Inside, a thoughtful layout connects the kitchen to both a casual breakfast nook and a separate formal dining room, as well as the living room complete with a cozy fireplaceâ€''whether it's weekday breakfast or holiday celebrations, this space adapts to your lifestyle.
The main-level master suite provides comfort and convenience with an ensuite bath and a walk-in closet designed for both elegance and functionality.
Step outside to your little outdoor oasis where a screened porch awaits, a deck for hosting outdoor gatherings, and an above-ground pool for your summer fun, all overlooking the beautiful large backyard.
This charmer of a home is sure to steal everyone's hearts, so make sure to schedule your showing today!
Contact an agent
Home facts
- Year built:2002
- Listing ID #:100525717
- Added:40 day(s) ago
- Updated:September 29, 2025 at 07:46 AM
Rooms and interior
- Bedrooms:4
- Total bathrooms:3
- Full bathrooms:2
- Half bathrooms:1
- Living area:2,212 sq. ft.
Heating and cooling
- Cooling:Central Air
- Heating:Electric, Heat Pump, Heating
Structure and exterior
- Roof:Shingle
- Year built:2002
- Building area:2,212 sq. ft.
- Lot area:0.44 Acres
Schools
- High school:Southwest
- Middle school:Trexler
- Elementary school:Clear View Elementary
Utilities
- Water:County Water, Water Connected
Finances and disclosures
- Price:$339,500
- Price per sq. ft.:$153.48
- Tax amount:$1,646 (2024)
New listings near 2037 Catherine Lake Road
- New
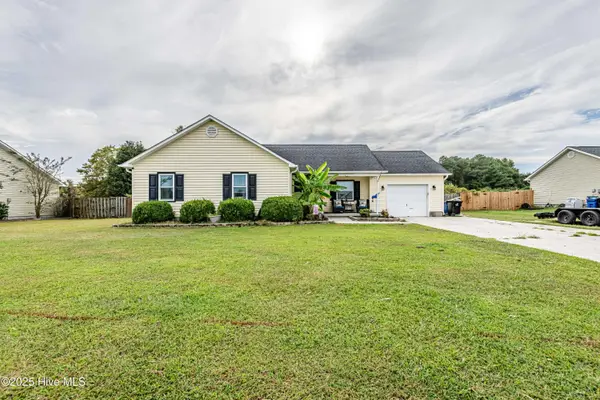 $250,000Active3 beds 2 baths1,263 sq. ft.
$250,000Active3 beds 2 baths1,263 sq. ft.109 Esquire Drive, Richlands, NC 28574
MLS# 100533180Listed by: WELCOME HOME REAL ESTATE - New
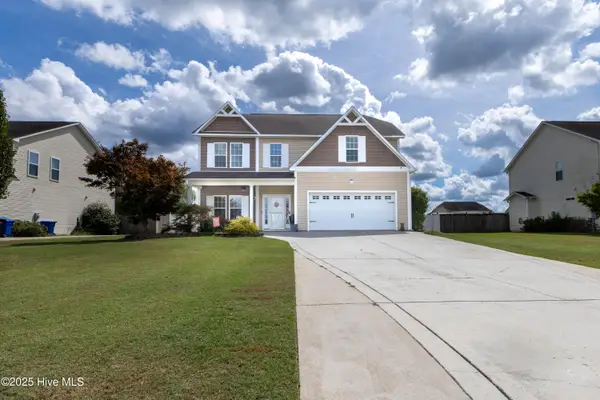 $350,000Active4 beds 3 baths2,456 sq. ft.
$350,000Active4 beds 3 baths2,456 sq. ft.126 Landover Drive, Richlands, NC 28574
MLS# 100533175Listed by: RE/MAX ELITE REALTY GROUP - New
 $310,000Active3 beds 2 baths1,434 sq. ft.
$310,000Active3 beds 2 baths1,434 sq. ft.400 Wade Drive, Richlands, NC 28574
MLS# 100533169Listed by: CAROLINA REAL ESTATE GROUP - New
 $265,000Active4 beds 2 baths1,210 sq. ft.
$265,000Active4 beds 2 baths1,210 sq. ft.521 Cherry Blossom Lane, Richlands, NC 28574
MLS# 100533155Listed by: HOMESMART CONNECTIONS - New
 $60,000Active0.68 Acres
$60,000Active0.68 Acres233 Pineview Road, Richlands, NC 28574
MLS# 100533067Listed by: BERKSHIRE HATHAWAY HOMESERVICES CAROLINA PREMIER PROPERTIES - New
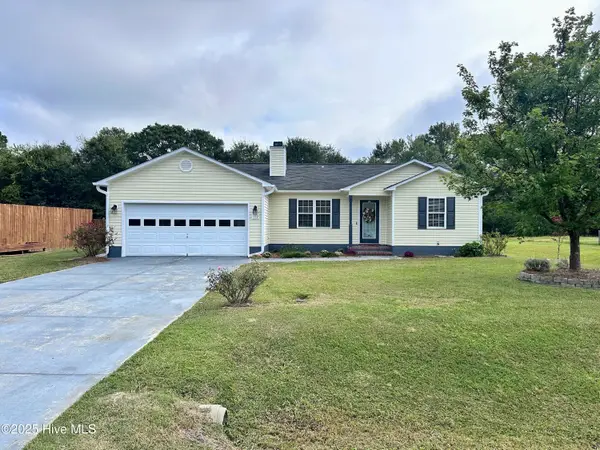 $269,000Active3 beds 2 baths1,268 sq. ft.
$269,000Active3 beds 2 baths1,268 sq. ft.112 Burrell Lane, Richlands, NC 28574
MLS# 100532939Listed by: CAROLINA REAL ESTATE GROUP - New
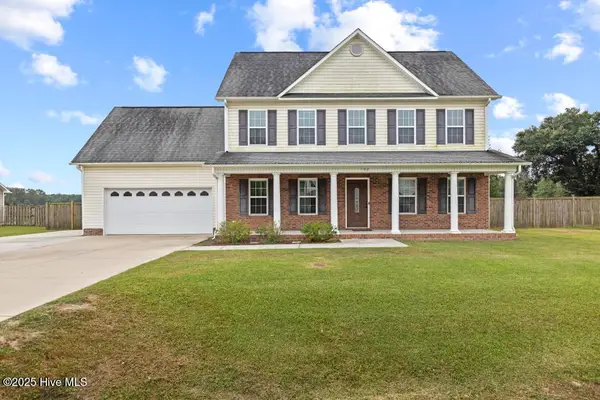 $359,900Active4 beds 3 baths2,520 sq. ft.
$359,900Active4 beds 3 baths2,520 sq. ft.102 Farmington Drive, Richlands, NC 28574
MLS# 100532537Listed by: KELLER WILLIAMS INNOVATE - New
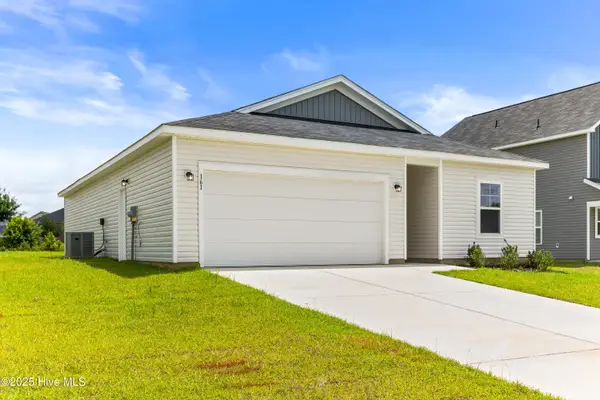 $293,530Active3 beds 2 baths1,504 sq. ft.
$293,530Active3 beds 2 baths1,504 sq. ft.609 S Squires Run Lane, Richlands, NC 28574
MLS# 100532223Listed by: DREAM FINDERS REALTY LLC - New
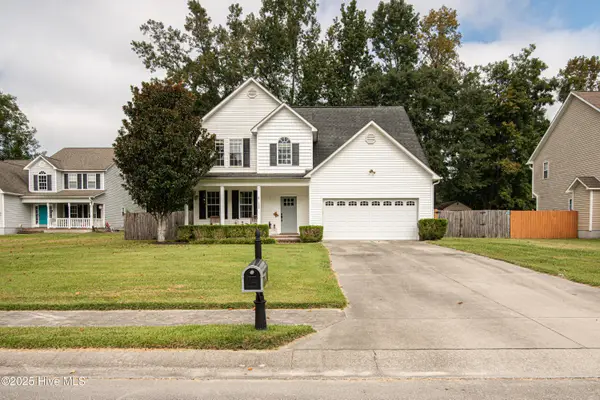 $317,500Active3 beds 3 baths2,092 sq. ft.
$317,500Active3 beds 3 baths2,092 sq. ft.132 Brookhaven Drive, Richlands, NC 28574
MLS# 100531911Listed by: CENTURY 21 CHAMPION REAL ESTATE - New
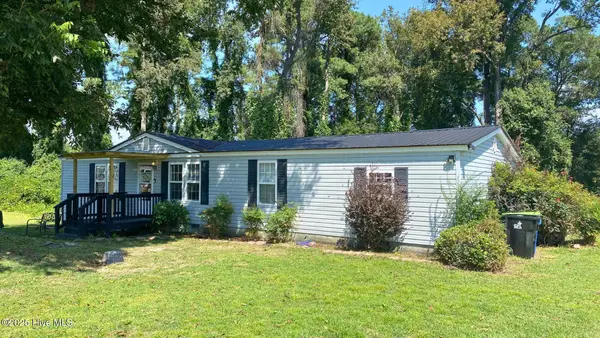 $194,000Active3 beds 2 baths1,546 sq. ft.
$194,000Active3 beds 2 baths1,546 sq. ft.304 W Foy Street, Richlands, NC 28574
MLS# 100531700Listed by: NEXTHOME CAPE FEAR
