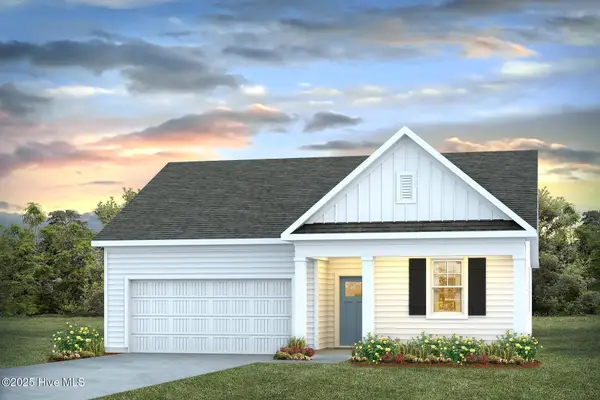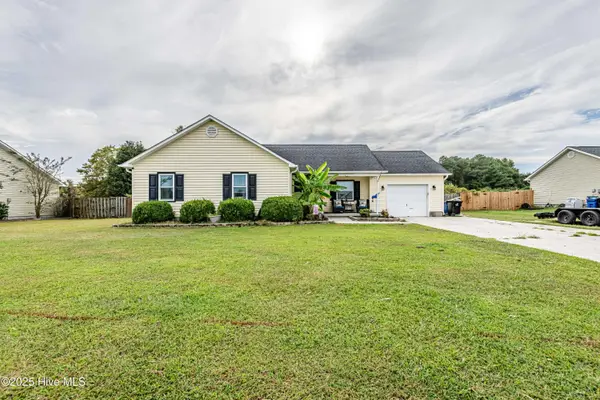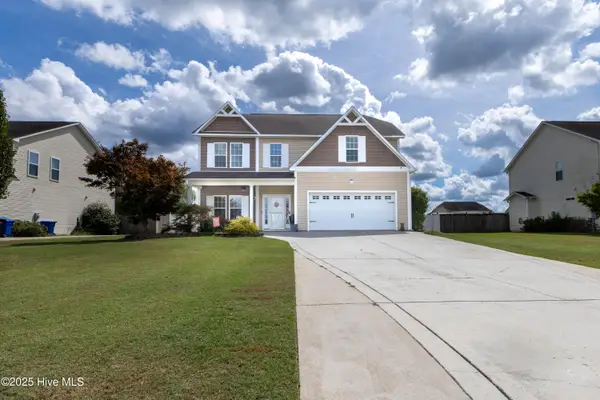415 Driftwood Drive #Lot 45, Richlands, NC 28574
Local realty services provided by:Better Homes and Gardens Real Estate Elliott Coastal Living
415 Driftwood Drive #Lot 45,Richlands, NC 28574
$346,990
- 4 Beds
- 3 Baths
- 2,338 sq. ft.
- Single family
- Active
Listed by:team d.r. horton
Office:d.r. horton, inc
MLS#:100533552
Source:NC_CCAR
Price summary
- Price:$346,990
- Price per sq. ft.:$148.41
About this home
NEW HOME IN RICHLANDS, NC. The Galen floor plan offers 4 bedrooms, 2.5 bathrooms, and a 2-car garage in a spacious two-story design. On the main level, a flexible front room can serve as a formal dining area, home office, or sitting room. The open-concept kitchen, dining, and family room flow seamlessly together, with granite countertops, stainless steel appliances, including a smooth-top range, dishwasher, and overhead microwave, providing both style and function.
Craftsman-style molding carries throughout the home, creating a polished look in every room. Upstairs, the Primary Suite features a large walk-in closet and a bathroom with dual vanities and a walk-in shower. Three additional bedrooms, a full bathroom, and a laundry room complete the second floor, offering plenty of space and versatility.
Driftwood's location less than 3 miles from Hwy 258 combines the comfort of small-town living with excellent access to Jacksonville, Camp Lejeune, and nearby conveniences such as grocery stores, shops, and restaurants. Local attractions include Huffman Vineyards and the Onslow County Museum, while Richlands Steed Park provides walking trails, athletic facilities, and open green spaces.
Our homes also include Home Is Connected® Smart Home Technology, an industry-leading suite of smart features designed to enhance convenience and security. Standard features include a touchscreen interface, five smart switches, a video doorbell, front door light, smart thermostat, smart garage door opener, and keyless entry — all easily managed with your smartphone or voice commands.
Photos are for illustrative purposes only. Interior and exterior features, options, colors, and selections will vary from the homes as built.
Contact an agent
Home facts
- Year built:2025
- Listing ID #:100533552
- Added:1 day(s) ago
- Updated:September 30, 2025 at 09:49 PM
Rooms and interior
- Bedrooms:4
- Total bathrooms:3
- Full bathrooms:2
- Half bathrooms:1
- Living area:2,338 sq. ft.
Heating and cooling
- Heating:Electric, Heat Pump, Heating
Structure and exterior
- Roof:Architectural Shingle
- Year built:2025
- Building area:2,338 sq. ft.
- Lot area:0.94 Acres
Schools
- High school:Richlands
- Middle school:Trexler
- Elementary school:Richlands
Utilities
- Water:Municipal Water Available
Finances and disclosures
- Price:$346,990
- Price per sq. ft.:$148.41
New listings near 415 Driftwood Drive #Lot 45
- New
 $322,990Active4 beds 2 baths1,774 sq. ft.
$322,990Active4 beds 2 baths1,774 sq. ft.410 Driftwood Drive #Lot 4, Richlands, NC 28574
MLS# 100533581Listed by: D.R. HORTON, INC - New
 $358,810Active4 beds 3 baths2,428 sq. ft.
$358,810Active4 beds 3 baths2,428 sq. ft.611 S Squires Run Lane, Richlands, NC 28574
MLS# 100533532Listed by: DREAM FINDERS REALTY LLC - New
 $300,990Active3 beds 2 baths1,475 sq. ft.
$300,990Active3 beds 2 baths1,475 sq. ft.408 Driftwood Drive #Lot 3, Richlands, NC 28574
MLS# 100533542Listed by: D.R. HORTON, INC - New
 $274,000Active3 beds 2 baths1,331 sq. ft.
$274,000Active3 beds 2 baths1,331 sq. ft.226 Beulaville Highway, Richlands, NC 28574
MLS# 100532726Listed by: BERKSHIRE HATHAWAY HOMESERVICES CAROLINA PREMIER PROPERTIES - New
 $195,000Active2 beds 1 baths920 sq. ft.
$195,000Active2 beds 1 baths920 sq. ft.203 W Foy Street, Richlands, NC 28574
MLS# 100533397Listed by: RE/MAX EXECUTIVE - New
 $250,000Active3 beds 2 baths1,263 sq. ft.
$250,000Active3 beds 2 baths1,263 sq. ft.109 Esquire Drive, Richlands, NC 28574
MLS# 100533180Listed by: WELCOME HOME REAL ESTATE - New
 $350,000Active4 beds 3 baths2,456 sq. ft.
$350,000Active4 beds 3 baths2,456 sq. ft.126 Landover Drive, Richlands, NC 28574
MLS# 100533175Listed by: RE/MAX ELITE REALTY GROUP  $310,000Pending3 beds 2 baths1,434 sq. ft.
$310,000Pending3 beds 2 baths1,434 sq. ft.400 Wade Drive, Richlands, NC 28574
MLS# 100533169Listed by: CAROLINA REAL ESTATE GROUP- New
 $265,000Active4 beds 2 baths1,210 sq. ft.
$265,000Active4 beds 2 baths1,210 sq. ft.521 Cherry Blossom Lane, Richlands, NC 28574
MLS# 100533155Listed by: HOMESMART CONNECTIONS
