603 S Squires Run Lane, Richlands, NC 28574
Local realty services provided by:Better Homes and Gardens Real Estate Elliott Coastal Living
603 S Squires Run Lane,Richlands, NC 28574
$311,150
- 3 Beds
- 2 Baths
- - sq. ft.
- Single family
- Sold
Listed by:alex c furstenberg
Office:dream finders realty llc.
MLS#:100515039
Source:NC_CCAR
Sorry, we are unable to map this address
Price summary
- Price:$311,150
About this home
Move in ready with style, comfort, and savings built in this home in Squires Run Village, Richlands' fastest growing community, includes a full appliance package (refrigerator, washer, dryer, blinds, and garage door opener) plus exclusive financing and closing cost incentives when you use our preferred lender.
The Escape floor plan offers the ease of single story living with an open, flowing layout, luxury vinyl plank flooring, and elegant quartz countertops throughout. Whether you're hosting friends or enjoying a quiet evening in, this space adapts beautifully to your lifestyle.
The private owner's suite sits at the back of the home and features a spacious bedroom and oversized walk in closet, while two additional bedrooms offer flexibility for guests, family, or a home office. A thoughtful mudroom just off the garage adds everyday convenience.
Come home to Squires Run Village, where thoughtful design meets unbeatable value. Your new beginning starts here.
Contact an agent
Home facts
- Year built:2025
- Listing ID #:100515039
- Added:100 day(s) ago
- Updated:September 30, 2025 at 12:49 AM
Rooms and interior
- Bedrooms:3
- Total bathrooms:2
- Full bathrooms:2
Heating and cooling
- Cooling:Central Air, Zoned
- Heating:Electric, Forced Air, Heating, Zoned
Structure and exterior
- Roof:Shingle
- Year built:2025
Schools
- High school:Richlands
- Middle school:Trexler
- Elementary school:Richlands
Utilities
- Water:Municipal Water Available
Finances and disclosures
- Price:$311,150
New listings near 603 S Squires Run Lane
- New
 $195,000Active2 beds 1 baths920 sq. ft.
$195,000Active2 beds 1 baths920 sq. ft.203 W W Foy Street, Richlands, NC 28574
MLS# 100533397Listed by: RE/MAX EXECUTIVE - New
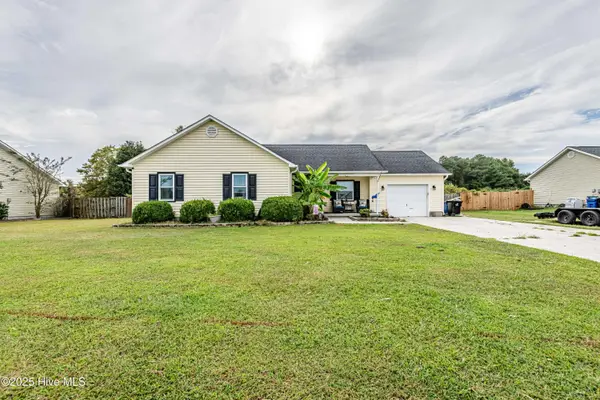 $250,000Active3 beds 2 baths1,263 sq. ft.
$250,000Active3 beds 2 baths1,263 sq. ft.109 Esquire Drive, Richlands, NC 28574
MLS# 100533180Listed by: WELCOME HOME REAL ESTATE - New
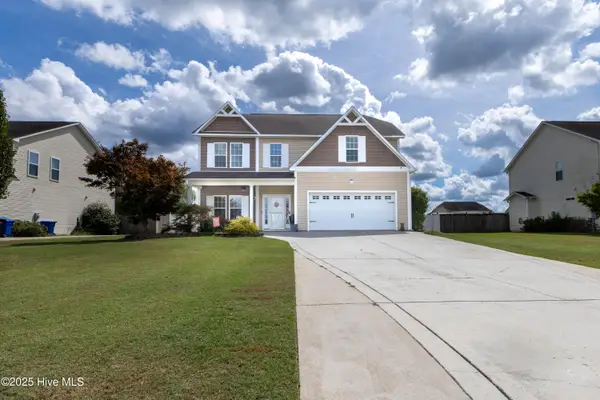 $350,000Active4 beds 3 baths2,456 sq. ft.
$350,000Active4 beds 3 baths2,456 sq. ft.126 Landover Drive, Richlands, NC 28574
MLS# 100533175Listed by: RE/MAX ELITE REALTY GROUP  $310,000Pending3 beds 2 baths1,434 sq. ft.
$310,000Pending3 beds 2 baths1,434 sq. ft.400 Wade Drive, Richlands, NC 28574
MLS# 100533169Listed by: CAROLINA REAL ESTATE GROUP- New
 $265,000Active4 beds 2 baths1,210 sq. ft.
$265,000Active4 beds 2 baths1,210 sq. ft.521 Cherry Blossom Lane, Richlands, NC 28574
MLS# 100533155Listed by: HOMESMART CONNECTIONS - New
 $60,000Active0.68 Acres
$60,000Active0.68 Acres233 Pineview Road, Richlands, NC 28574
MLS# 100533067Listed by: BERKSHIRE HATHAWAY HOMESERVICES CAROLINA PREMIER PROPERTIES - New
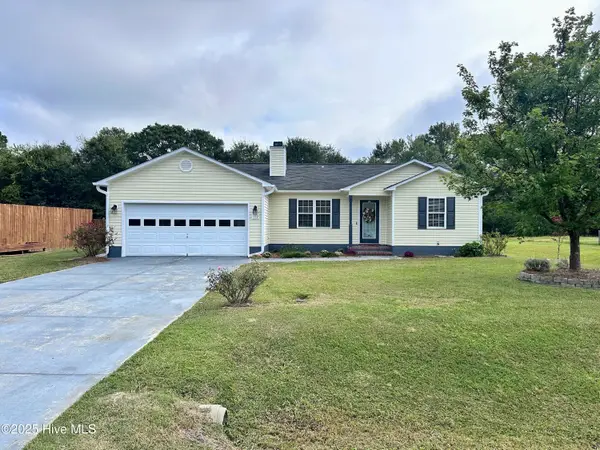 $269,000Active3 beds 2 baths1,268 sq. ft.
$269,000Active3 beds 2 baths1,268 sq. ft.112 Burrell Lane, Richlands, NC 28574
MLS# 100532939Listed by: CAROLINA REAL ESTATE GROUP - New
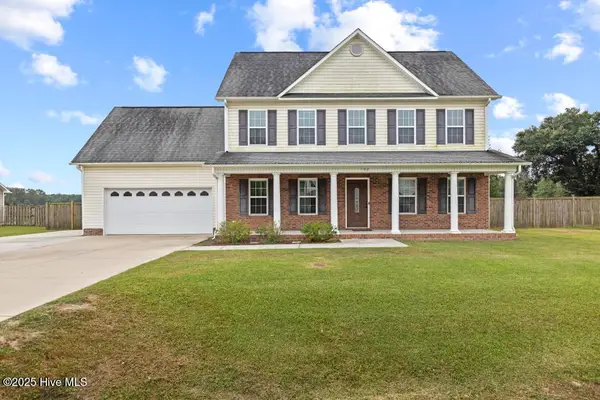 $359,900Active4 beds 3 baths2,520 sq. ft.
$359,900Active4 beds 3 baths2,520 sq. ft.102 Farmington Drive, Richlands, NC 28574
MLS# 100532537Listed by: KELLER WILLIAMS INNOVATE - New
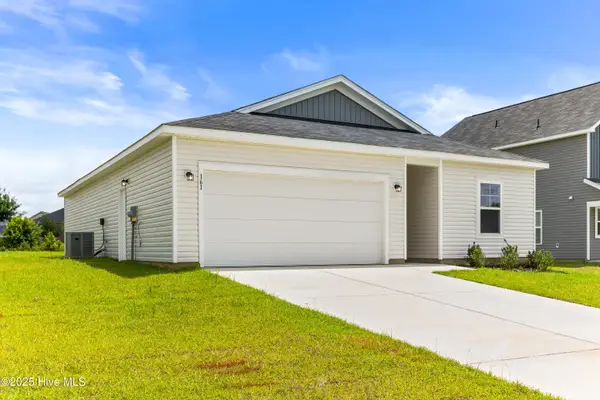 $293,530Active3 beds 2 baths1,504 sq. ft.
$293,530Active3 beds 2 baths1,504 sq. ft.609 S Squires Run Lane, Richlands, NC 28574
MLS# 100532223Listed by: DREAM FINDERS REALTY LLC - New
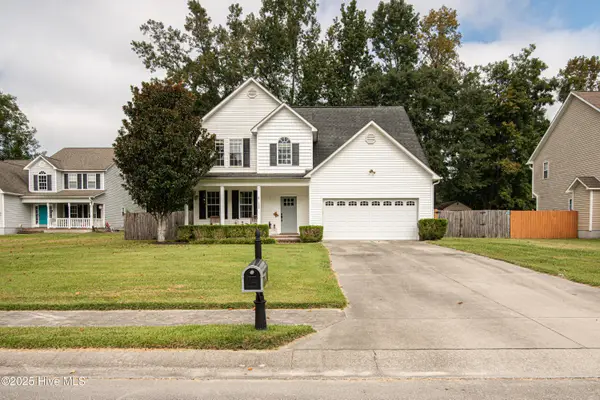 $317,500Active3 beds 3 baths2,092 sq. ft.
$317,500Active3 beds 3 baths2,092 sq. ft.132 Brookhaven Drive, Richlands, NC 28574
MLS# 100531911Listed by: CENTURY 21 CHAMPION REAL ESTATE
