716 Addor Drive, Richlands, NC 28574
Local realty services provided by:Better Homes and Gardens Real Estate Lifestyle Property Partners
716 Addor Drive,Richlands, NC 28574
$263,000
- 3 Beds
- 2 Baths
- 1,223 sq. ft.
- Single family
- Active
Listed by:linda epley
Office:first source realty, llc.
MLS#:100518371
Source:NC_CCAR
Price summary
- Price:$263,000
- Price per sq. ft.:$215.04
About this home
Come and view this charming one story home, three bedrooms and two full baths. Vaulted ceiling in Family Area. Open Floor Plan, Dining Area conveniently located off Kitchen. The cook will love this Kitchen, lots of cabinet space plus a Pantry, good counter space too! Extra storage space in the two car garage with entry into the Laundry Room/Mud Room. Washer and Dryer are included . Full Hall Bath. Master Bedroom has en suite with two large closets plus tile flooring. Two additional bedrooms to use as needed. (Office, bedroom, playroom, craft room, nursery). Property boost a large yard with the back yard fenced in for privacy. This home also has solar panels to make very economical electric bills. These panels will be paid in full and transferred to buyer at closing at no fee.
HOA also has a Community Pool for Home Owners use on these hot muggy days. Call to schedule your viewing on this desirable property today.
Contact an agent
Home facts
- Year built:2017
- Listing ID #:100518371
- Added:81 day(s) ago
- Updated:September 30, 2025 at 10:18 AM
Rooms and interior
- Bedrooms:3
- Total bathrooms:2
- Full bathrooms:2
- Living area:1,223 sq. ft.
Heating and cooling
- Heating:Electric, Heat Pump, Heating
Structure and exterior
- Roof:Architectural Shingle
- Year built:2017
- Building area:1,223 sq. ft.
- Lot area:0.34 Acres
Schools
- High school:Richlands
- Middle school:Trexler
- Elementary school:Clear View Elementary
Utilities
- Water:Municipal Water Available, Water Connected
Finances and disclosures
- Price:$263,000
- Price per sq. ft.:$215.04
New listings near 716 Addor Drive
- New
 $195,000Active2 beds 1 baths920 sq. ft.
$195,000Active2 beds 1 baths920 sq. ft.203 W Foy Street, Richlands, NC 28574
MLS# 100533397Listed by: RE/MAX EXECUTIVE - New
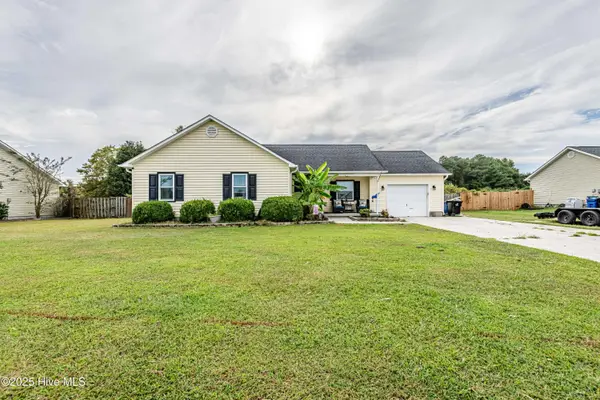 $250,000Active3 beds 2 baths1,263 sq. ft.
$250,000Active3 beds 2 baths1,263 sq. ft.109 Esquire Drive, Richlands, NC 28574
MLS# 100533180Listed by: WELCOME HOME REAL ESTATE - New
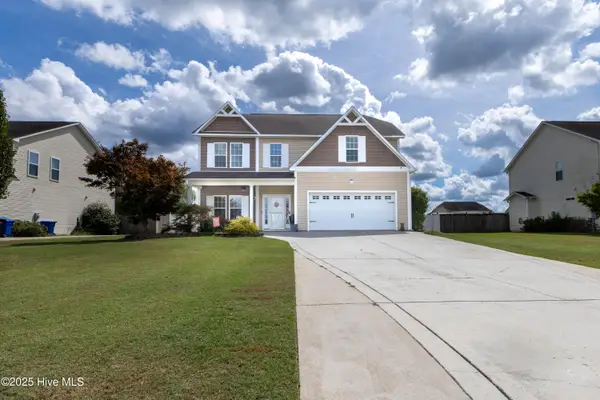 $350,000Active4 beds 3 baths2,456 sq. ft.
$350,000Active4 beds 3 baths2,456 sq. ft.126 Landover Drive, Richlands, NC 28574
MLS# 100533175Listed by: RE/MAX ELITE REALTY GROUP  $310,000Pending3 beds 2 baths1,434 sq. ft.
$310,000Pending3 beds 2 baths1,434 sq. ft.400 Wade Drive, Richlands, NC 28574
MLS# 100533169Listed by: CAROLINA REAL ESTATE GROUP- New
 $265,000Active4 beds 2 baths1,210 sq. ft.
$265,000Active4 beds 2 baths1,210 sq. ft.521 Cherry Blossom Lane, Richlands, NC 28574
MLS# 100533155Listed by: HOMESMART CONNECTIONS - New
 $60,000Active0.68 Acres
$60,000Active0.68 Acres233 Pineview Road, Richlands, NC 28574
MLS# 100533067Listed by: BERKSHIRE HATHAWAY HOMESERVICES CAROLINA PREMIER PROPERTIES - New
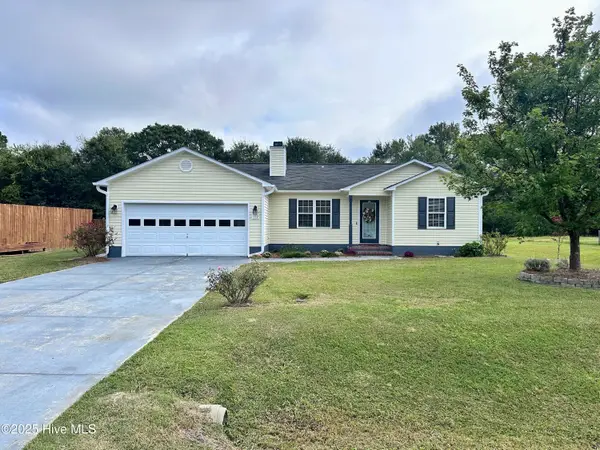 $269,000Active3 beds 2 baths1,268 sq. ft.
$269,000Active3 beds 2 baths1,268 sq. ft.112 Burrell Lane, Richlands, NC 28574
MLS# 100532939Listed by: CAROLINA REAL ESTATE GROUP - New
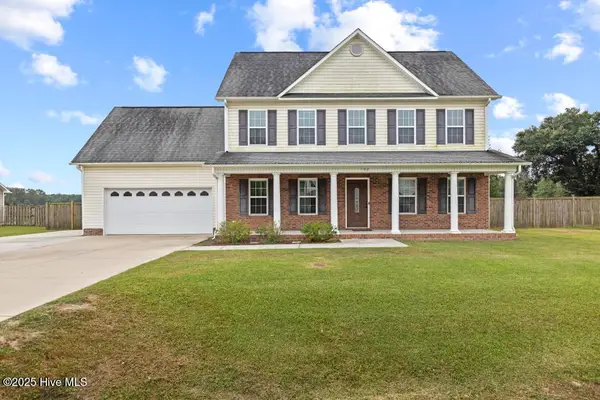 $359,900Active4 beds 3 baths2,520 sq. ft.
$359,900Active4 beds 3 baths2,520 sq. ft.102 Farmington Drive, Richlands, NC 28574
MLS# 100532537Listed by: KELLER WILLIAMS INNOVATE - New
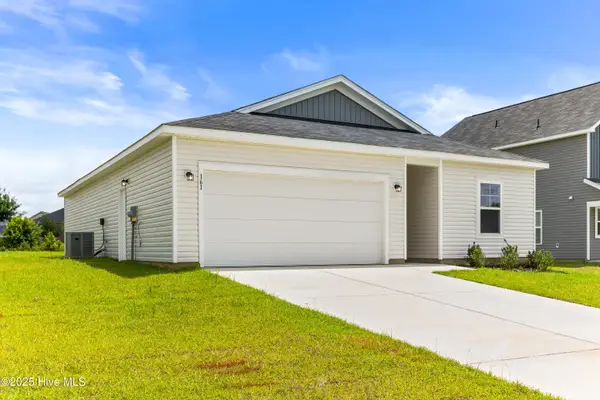 $293,530Active3 beds 2 baths1,504 sq. ft.
$293,530Active3 beds 2 baths1,504 sq. ft.609 S Squires Run Lane, Richlands, NC 28574
MLS# 100532223Listed by: DREAM FINDERS REALTY LLC - New
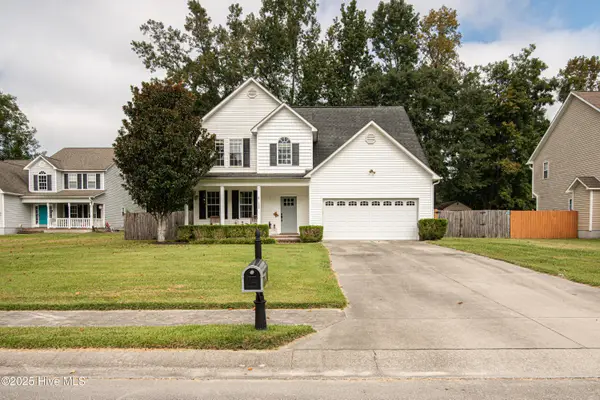 $317,500Active3 beds 3 baths2,092 sq. ft.
$317,500Active3 beds 3 baths2,092 sq. ft.132 Brookhaven Drive, Richlands, NC 28574
MLS# 100531911Listed by: CENTURY 21 CHAMPION REAL ESTATE
