88 Eltham, Rocky Mount, NC 27804
Local realty services provided by:Better Homes and Gardens Real Estate Lifestyle Property Partners
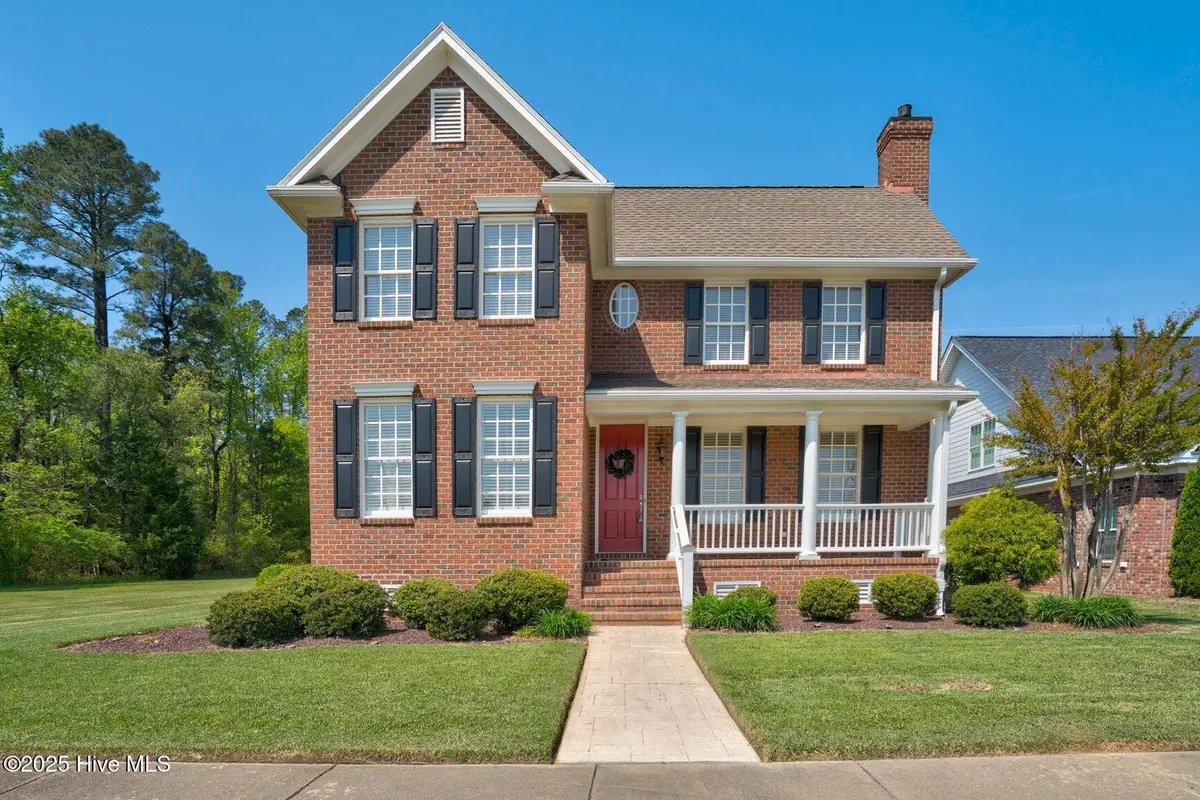

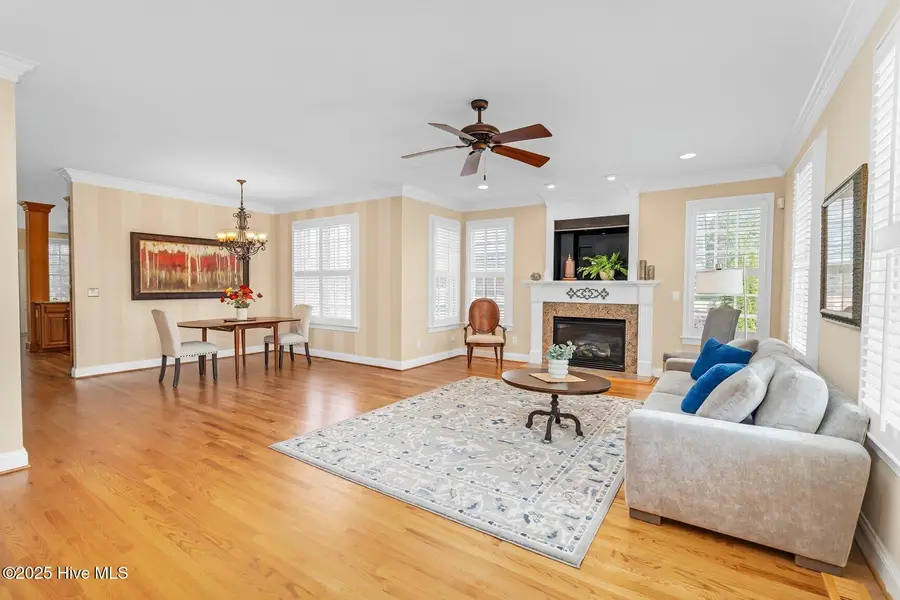
88 Eltham,Rocky Mount, NC 27804
$395,000
- 4 Beds
- 3 Baths
- 2,764 sq. ft.
- Single family
- Active
Listed by:jason walters real estate team
Office:exp realty llc. - c
MLS#:100501722
Source:NC_CCAR
Price summary
- Price:$395,000
- Price per sq. ft.:$142.91
About this home
Welcome to 88 Eltham, a well-cared-for 4-bedroom, 3-bath property that offers flexibility, comfort, and timeless appeal. The interior features an open and airy layout with abundant natural light and a seamless flow between spaces. A standout room features custom built-ins and excellent lighting—perfect for a home office, creative space, or reading nook. The spacious primary suite includes a private bath and generous closet space, while the additional rooms offer versatility to fit your lifestyle. Step outside to a screened-in porch, ideal for enjoying morning coffee, evening unwinding, or entertaining without the bugs. An attached garage and thoughtful design details complete the package. This move-in-ready home is a smart option for those seeking function, charm, and outdoor enjoyment in one complete offering.
Contact an agent
Home facts
- Year built:2006
- Listing Id #:100501722
- Added:119 day(s) ago
- Updated:August 15, 2025 at 10:12 AM
Rooms and interior
- Bedrooms:4
- Total bathrooms:3
- Full bathrooms:3
- Living area:2,764 sq. ft.
Heating and cooling
- Cooling:Central Air
- Heating:Electric, Gas Pack, Heat Pump, Heating, Natural Gas
Structure and exterior
- Roof:Shingle
- Year built:2006
- Building area:2,764 sq. ft.
- Lot area:0.19 Acres
Schools
- High school:Northern Nash
- Middle school:Red Oak
- Elementary school:Hubbard
Utilities
- Water:Municipal Water Available
Finances and disclosures
- Price:$395,000
- Price per sq. ft.:$142.91
- Tax amount:$5,596 (2024)
New listings near 88 Eltham
- New
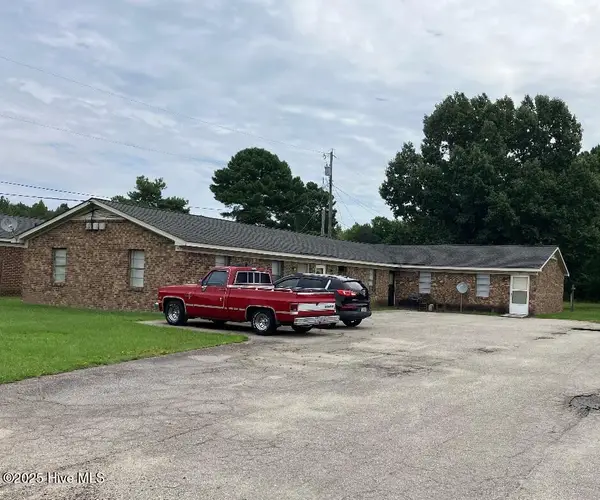 $219,900Active8 beds 4 baths2,920 sq. ft.
$219,900Active8 beds 4 baths2,920 sq. ft.117 Photina Court Court, Rocky Mount, NC 27801
MLS# 100525091Listed by: THORNE REALTY, INC. - New
 $275,000Active4 beds 3 baths2,094 sq. ft.
$275,000Active4 beds 3 baths2,094 sq. ft.4800 Crape Myrtle Street, Battleboro, NC 27809
MLS# 100525092Listed by: NEW PROPERTY GROUP, INC. - New
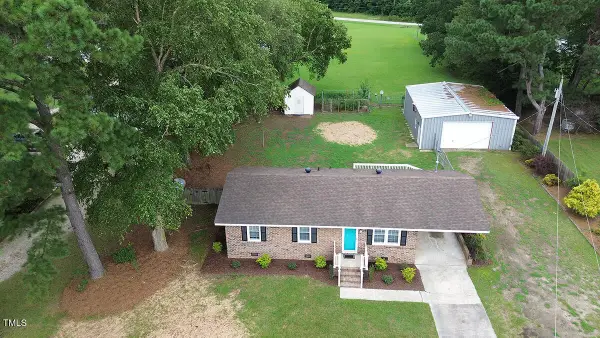 $229,500Active3 beds 1 baths1,067 sq. ft.
$229,500Active3 beds 1 baths1,067 sq. ft.10690 Us 64 Alt, Rocky Mount, NC 27801
MLS# 10115912Listed by: WPI REALTY LLC - New
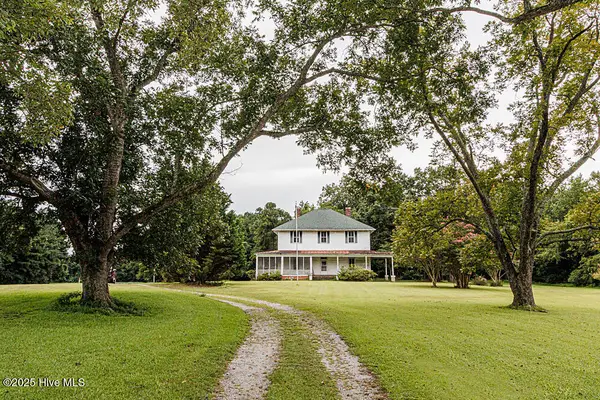 $199,900Active5 beds 3 baths4,366 sq. ft.
$199,900Active5 beds 3 baths4,366 sq. ft.3413 N Nc 43 Highway, Rocky Mount, NC 27801
MLS# 100524984Listed by: MARKET LEADER REALTY, LLC. - New
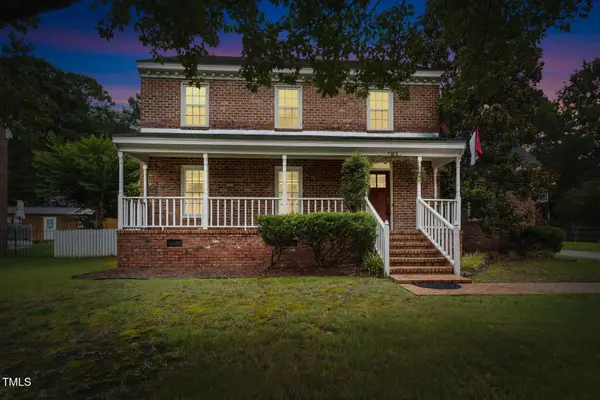 $349,500Active4 beds 3 baths2,380 sq. ft.
$349,500Active4 beds 3 baths2,380 sq. ft.4009 Brassfield Drive, Rocky Mount, NC 27803
MLS# 10115712Listed by: FOOTE REAL ESTATE LLC - New
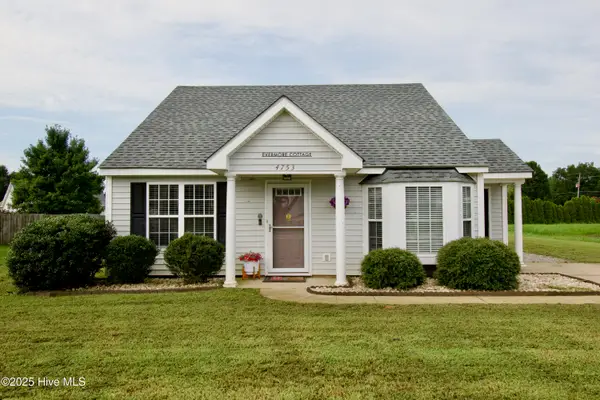 $209,900Active2 beds 2 baths1,086 sq. ft.
$209,900Active2 beds 2 baths1,086 sq. ft.4753 Primrose Place, Rocky Mount, NC 27804
MLS# 100524908Listed by: BOONE, HILL, ALLEN & RICKS - New
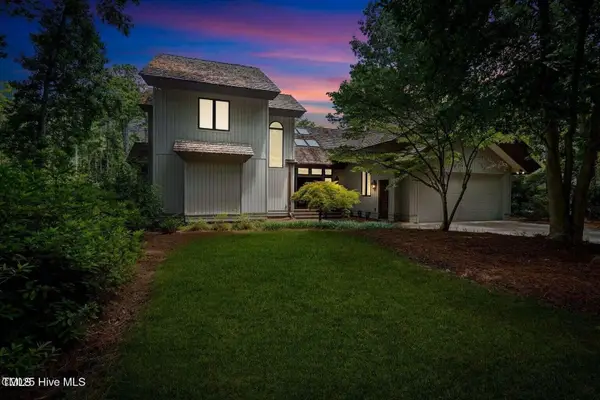 $499,500Active3 beds 5 baths3,134 sq. ft.
$499,500Active3 beds 5 baths3,134 sq. ft.17 Merganser Cove, Rocky Mount, NC 27804
MLS# 10115691Listed by: FOOTE REAL ESTATE LLC - New
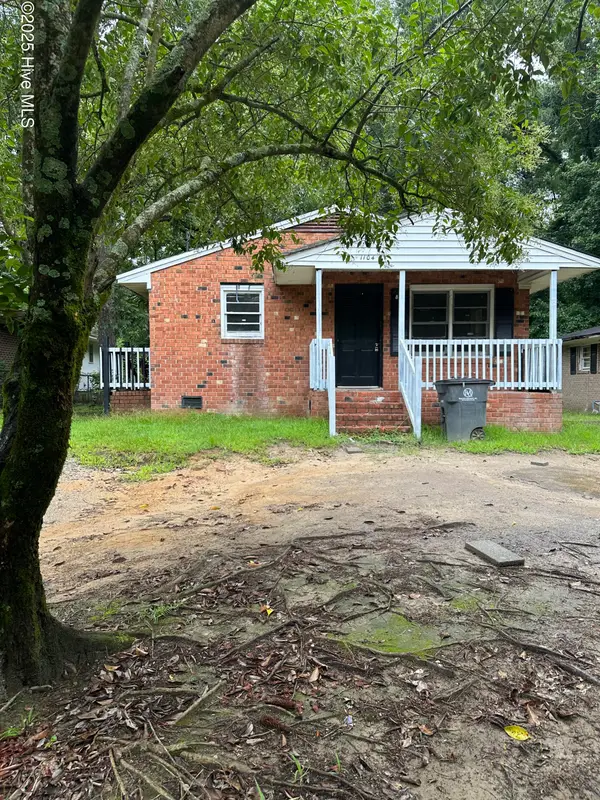 $79,500Active3 beds 2 baths1,076 sq. ft.
$79,500Active3 beds 2 baths1,076 sq. ft.1104 Johnson Street, Rocky Mount, NC 27801
MLS# 100524872Listed by: TRUE LOCAL REALTY - New
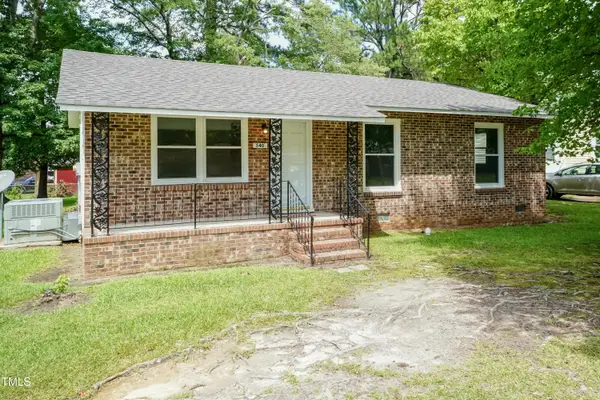 $130,000Active3 beds 2 baths1,067 sq. ft.
$130,000Active3 beds 2 baths1,067 sq. ft.540 Lincoln Drive, Rocky Mount, NC 27801
MLS# 10115619Listed by: KELLER WILLIAMS REALTY - New
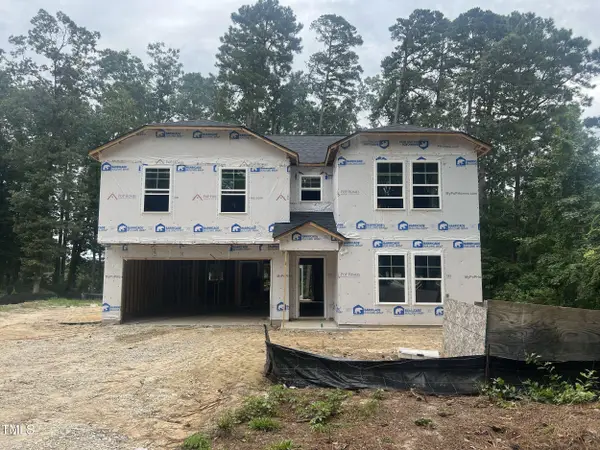 $304,997Active5 beds 3 baths2,502 sq. ft.
$304,997Active5 beds 3 baths2,502 sq. ft.1205 Mashie Lane, Rocky Mount, NC 27804
MLS# 10115608Listed by: KEY REALTY SOLUTIONS
