4800 Crape Myrtle Street, Battleboro, NC 27809
Local realty services provided by:Better Homes and Gardens Real Estate Lifestyle Property Partners
4800 Crape Myrtle Street,Battleboro, NC 27809
$265,000
- 4 Beds
- 3 Baths
- 2,094 sq. ft.
- Single family
- Pending
Listed by: tracy tank
Office: new property group, inc.
MLS#:100525092
Source:NC_CCAR
Price summary
- Price:$265,000
- Price per sq. ft.:$126.55
About this home
Welcome to this beautifully maintained 4-bedroom, 3-bath split-level home nestled on a desirable corner lot in Battleboro, NC. Centrally located near major employers like Pfizer and Cummins Diesel, and just minutes from NC Wesleyan University, this home offers both convenience and comfort.
The property features a detached garage, a carport, and multiple outdoor living spaces—including a private deck, a sunroom for year-round enjoyment, and a balcony off the spacious primary bedroom.
Inside, you'll find beautiful hardwood floors throughout the main living areas, including the living room, kitchen, and dining room—offering warmth and timeless character. The bedrooms are comfortably carpeted, creating a cozy retreat, while all three bathrooms are finished with stylish and durable tile flooring.
The ground level offers an ideal in-law suite or private guest retreat, complete with its own entrance, a cozy den with a gas fireplace, and a flexible bedroom that could also serve as a massive walk-in closet, office, or bonus room. This level also features the updated ground-level bathroom with a sleek tile walk-in shower, adding modern comfort and style.
Don't miss this rare opportunity to own a versatile, thoughtfully updated home in a prime location near work, school, and community amenities!
Contact an agent
Home facts
- Year built:1974
- Listing ID #:100525092
- Added:102 day(s) ago
- Updated:November 25, 2025 at 08:56 AM
Rooms and interior
- Bedrooms:4
- Total bathrooms:3
- Full bathrooms:3
- Living area:2,094 sq. ft.
Heating and cooling
- Cooling:Central Air, Wall/Window Unit(s)
- Heating:Fireplace(s), Gas Pack, Heating, Natural Gas
Structure and exterior
- Roof:Composition
- Year built:1974
- Building area:2,094 sq. ft.
- Lot area:0.3 Acres
Schools
- High school:Northern Nash
- Middle school:Red Oak
- Elementary school:Hubbard
Finances and disclosures
- Price:$265,000
- Price per sq. ft.:$126.55
New listings near 4800 Crape Myrtle Street
- New
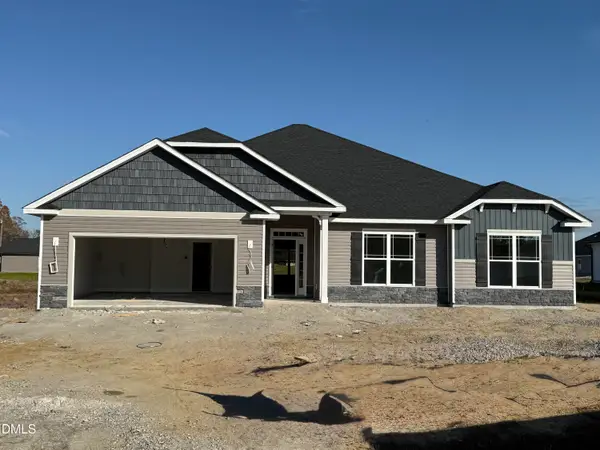 $388,000Active4 beds 3 baths1 sq. ft.
$388,000Active4 beds 3 baths1 sq. ft.5081 Golden Willow Drive #Lot 06, Battleboro, NC 27809
MLS# 10134246Listed by: ADAMS HOMES REALTY- NC INC  $377,400Pending4 beds 3 baths2,140 sq. ft.
$377,400Pending4 beds 3 baths2,140 sq. ft.5635 Red Oak Battleboro Road #Lot 04, Battleboro, NC 27809
MLS# 10134244Listed by: ADAMS HOMES REALTY- NC INC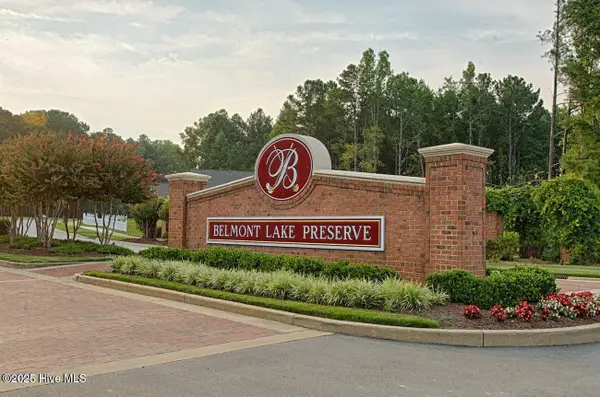 $28,500Pending0.25 Acres
$28,500Pending0.25 Acres90 Beeston Fields, Rocky Mount, NC 27804
MLS# 100541853Listed by: MOOREFIELD REAL ESTATE LLC- New
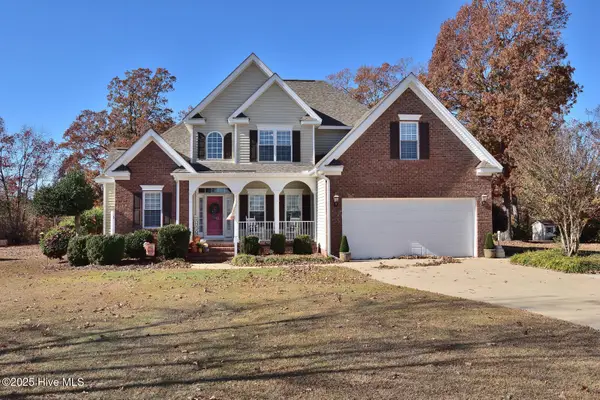 $424,900Active3 beds 3 baths2,329 sq. ft.
$424,900Active3 beds 3 baths2,329 sq. ft.4980 Shepherds Way Drive, Battleboro, NC 27809
MLS# 100541725Listed by: BOONE, HILL, ALLEN & RICKS - New
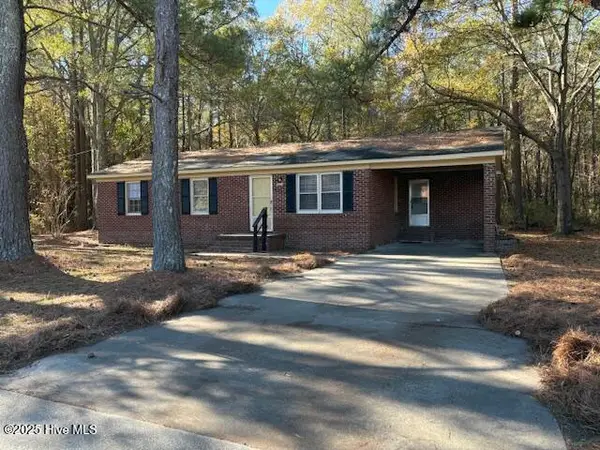 $129,900Active3 beds 1 baths1,097 sq. ft.
$129,900Active3 beds 1 baths1,097 sq. ft.5624 Hubbard Drive, Battleboro, NC 27809
MLS# 100541675Listed by: COLDWELL BANKER ALLIED REAL ES - New
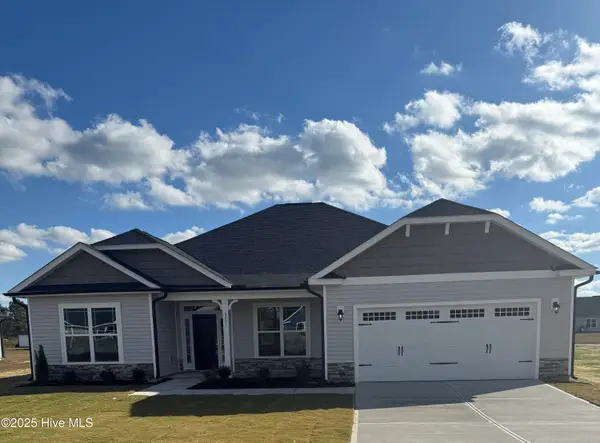 $387,400Active4 beds 3 baths2,328 sq. ft.
$387,400Active4 beds 3 baths2,328 sq. ft.5001 Trident Maple Court #Lot 17, Battleboro, NC 27809
MLS# 100541603Listed by: ADAMS HOMES REALTY NC, INC. 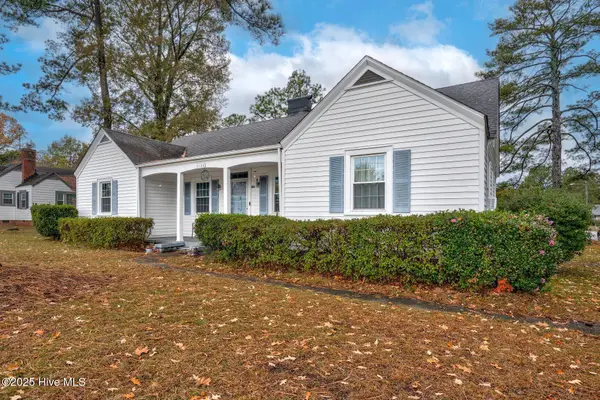 $249,000Active3 beds 2 baths1,852 sq. ft.
$249,000Active3 beds 2 baths1,852 sq. ft.5188 Hathaway Street, Battleboro, NC 27809
MLS# 100539830Listed by: KELLER WILLIAMS REALTY POINTS EAST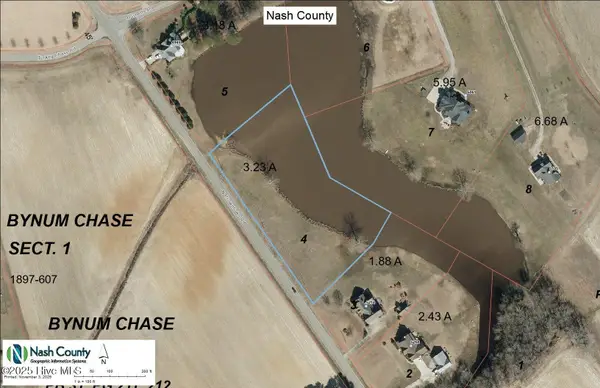 $130,000Active3.23 Acres
$130,000Active3.23 Acres000 N Browntown Road, Battleboro, NC 27809
MLS# 100539390Listed by: STONE AUCTION & REALTY $250,000Pending5 beds 4 baths4,633 sq. ft.
$250,000Pending5 beds 4 baths4,633 sq. ft.281 W Battleboro Avenue, Battleboro, NC 27809
MLS# 100538701Listed by: ADDISON INSURANCE & REALTY CO.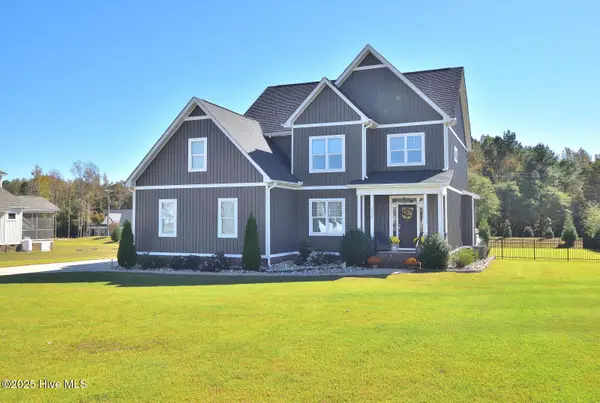 $535,000Active3 beds 3 baths2,554 sq. ft.
$535,000Active3 beds 3 baths2,554 sq. ft.5771 Harvest Ridge Road, Battleboro, NC 27809
MLS# 100537705Listed by: BOONE, HILL, ALLEN & RICKS
