212 Westpark Lane, Sanford, NC 27332
Local realty services provided by:Better Homes and Gardens Real Estate Elliott Coastal Living
212 Westpark Lane,Sanford, NC 27332
$284,900
- 3 Beds
- 2 Baths
- 1,350 sq. ft.
- Single family
- Active
Listed by:tony barnes
Office:keller williams pinehurst
MLS#:100527634
Source:NC_CCAR
Price summary
- Price:$284,900
- Price per sq. ft.:$211.04
About this home
Welcome Home to Westpark!
Fall in love with this immaculately maintained, like-new, single-level ranch home, perfectly situated on a generous .73-acre lot at the end of a peaceful cul-de-sac in the highly sought-after Westpark Subdivision in Sanford, NC.
Step inside to discover a bright, open-concept living space featuring fresh interior paint in many areas, stylish luxury vinyl plank flooring, and a modern kitchen complete with granite countertops, crisp white cabinetry, and stainless steel appliances.
The spacious primary suite offers a serene retreat with a tray ceiling, a walk-in closet, and a private en-suite bath. Two additional bedrooms provide comfortable space for guests, family, or a home office, along with a full guest bathroom.
Enjoy the outdoors in the level, expansive, fully fenced backyard — ideal for pets, play, or entertaining. A large storage shed offers ample room for lawn equipment, tools, or hobby supplies.
Prime Location:
Westpark is conveniently located in Sanford, with easy access to Pinehurst, Raleigh, and Fort Bragg (formerly Fort Liberty) — making it perfect for commuters, military personnel, or those seeking a quiet, yet connected lifestyle. You're also within a 2.5-hour drive to both the Appalachian Mountains and North Carolina's beautiful beaches, offering endless weekend getaway options.
Don't miss this incredible value — homes like this don't last long! Schedule your private showing today and see why this is the perfect place to call home.
Contact an agent
Home facts
- Year built:2021
- Listing ID #:100527634
- Added:1 day(s) ago
- Updated:August 28, 2025 at 05:47 PM
Rooms and interior
- Bedrooms:3
- Total bathrooms:2
- Full bathrooms:2
- Living area:1,350 sq. ft.
Heating and cooling
- Heating:Electric, Forced Air, Heat Pump, Heating
Structure and exterior
- Roof:Shingle
- Year built:2021
- Building area:1,350 sq. ft.
- Lot area:0.73 Acres
Schools
- High school:Western Harnett High School
- Middle school:Highland Middle School
- Elementary school:Benhaven Elementary
Utilities
- Water:Municipal Water Available, Water Connected
Finances and disclosures
- Price:$284,900
- Price per sq. ft.:$211.04
New listings near 212 Westpark Lane
- New
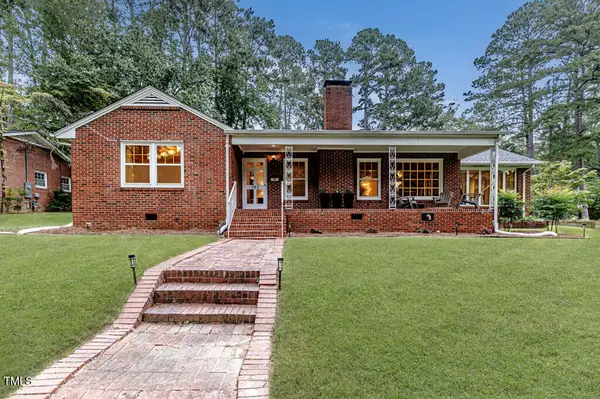 $410,000Active3 beds 3 baths2,687 sq. ft.
$410,000Active3 beds 3 baths2,687 sq. ft.702 N Vance Street, Sanford, NC 27330
MLS# 10118482Listed by: ALLEN TATE / DURHAM - Open Sat, 12 to 2pmNew
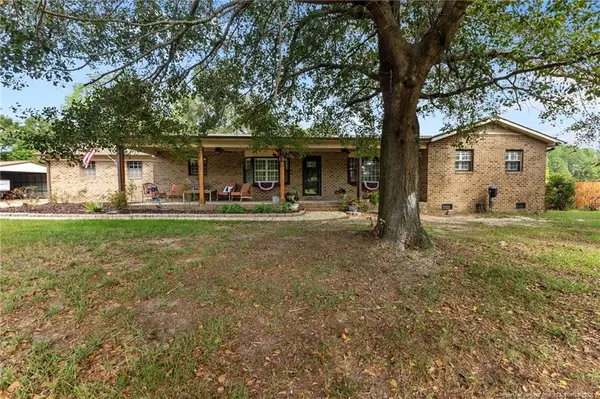 $675,000Active4 beds 3 baths2,452 sq. ft.
$675,000Active4 beds 3 baths2,452 sq. ft.17246 Nc Hwy-27 W, Sanford, NC 27332
MLS# LP749398Listed by: KELLER WILLIAMS REALTY (FAYETTEVILLE) - New
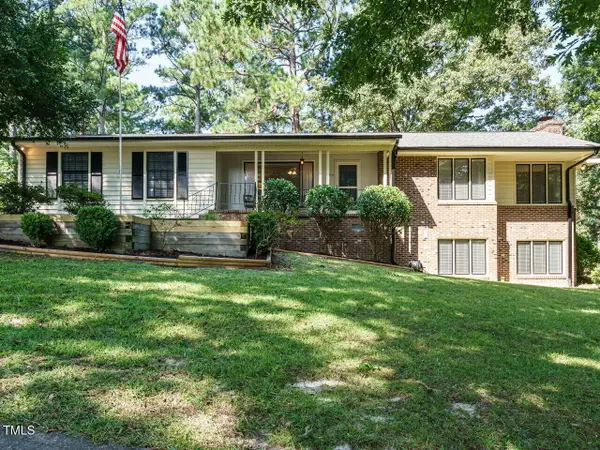 $325,000Active3 beds 2 baths2,101 sq. ft.
$325,000Active3 beds 2 baths2,101 sq. ft.5818 Bluejay Drive, Sanford, NC 27332
MLS# 10118371Listed by: RE/MAX UNITED - New
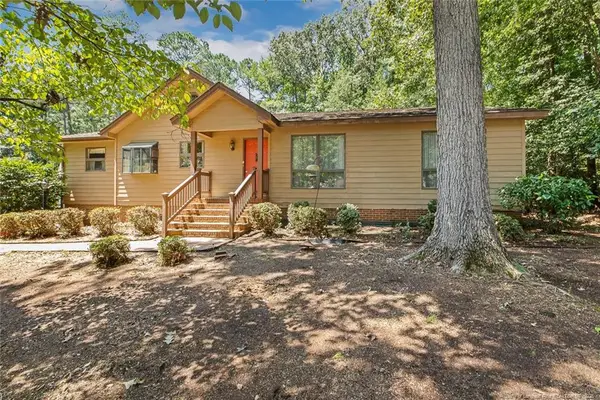 $375,000Active3 beds 2 baths2,542 sq. ft.
$375,000Active3 beds 2 baths2,542 sq. ft.3032 Brandy Lane, Sanford, NC 27332
MLS# LP748997Listed by: ADCOCK REAL ESTATE SERVICES - New
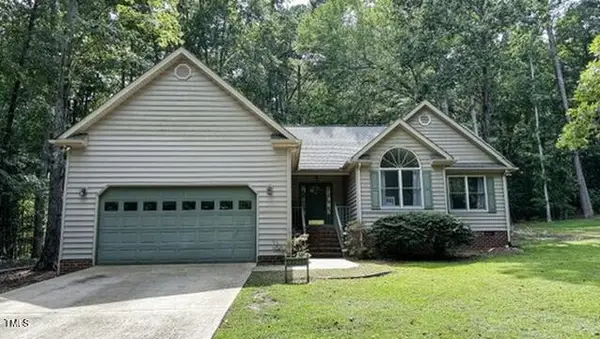 $307,000Active3 beds 2 baths1,572 sq. ft.
$307,000Active3 beds 2 baths1,572 sq. ft.3276 Edinburgh Drive, Sanford, NC 27332
MLS# 10118185Listed by: KELLER WILLIAMS REALTY CARY - New
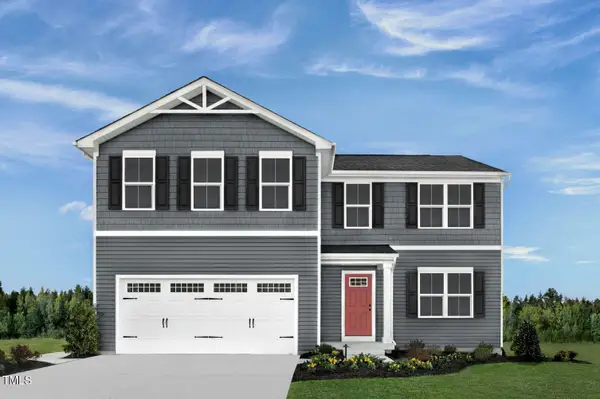 $324,990Active5 beds 3 baths2,203 sq. ft.
$324,990Active5 beds 3 baths2,203 sq. ft.229 Rosewood Drive, Sanford, NC 27330
MLS# 10118087Listed by: ESTEEM PROPERTIES - New
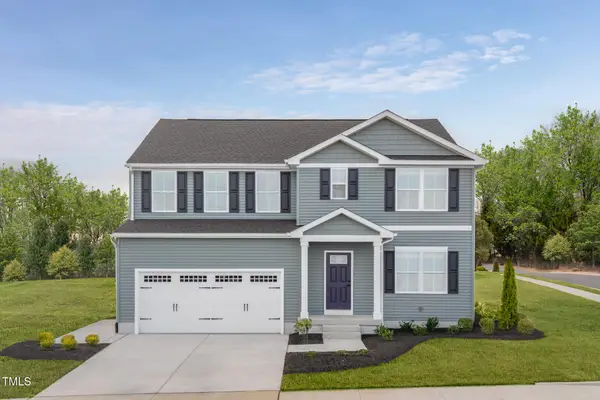 $345,985Active5 beds 4 baths2,541 sq. ft.
$345,985Active5 beds 4 baths2,541 sq. ft.217 Rosewood Drive, Sanford, NC 27330
MLS# 10118091Listed by: ESTEEM PROPERTIES - New
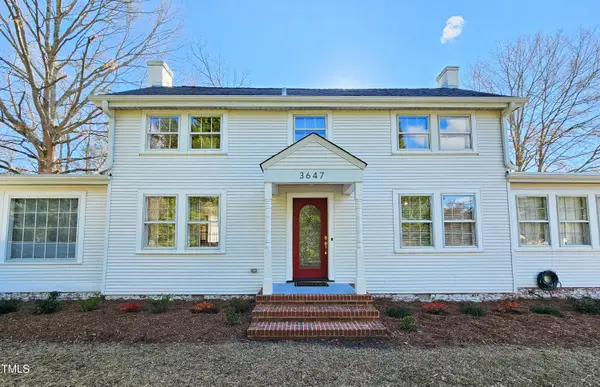 $250,000Active3 beds 2 baths2,239 sq. ft.
$250,000Active3 beds 2 baths2,239 sq. ft.3647 Olivia Road, Sanford, NC 27332
MLS# 10118092Listed by: HARRIS REALTY & AUCTION - New
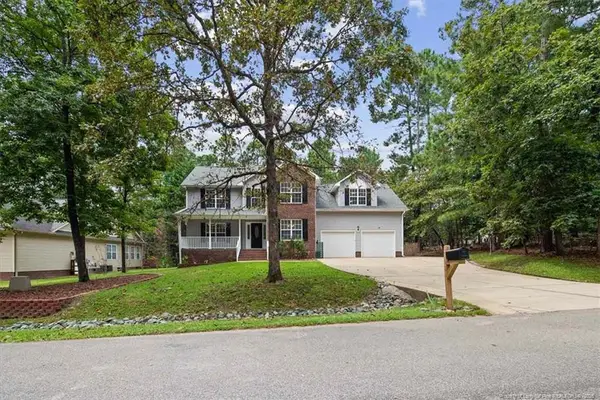 $428,500Active4 beds 4 baths2,485 sq. ft.
$428,500Active4 beds 4 baths2,485 sq. ft.2996 Carolina Way, Sanford, NC 27332
MLS# LP749035Listed by: RE/MAX CHOICE
