527 Perth Drive, Sanford, NC 27332
Local realty services provided by:Better Homes and Gardens Real Estate Paracle
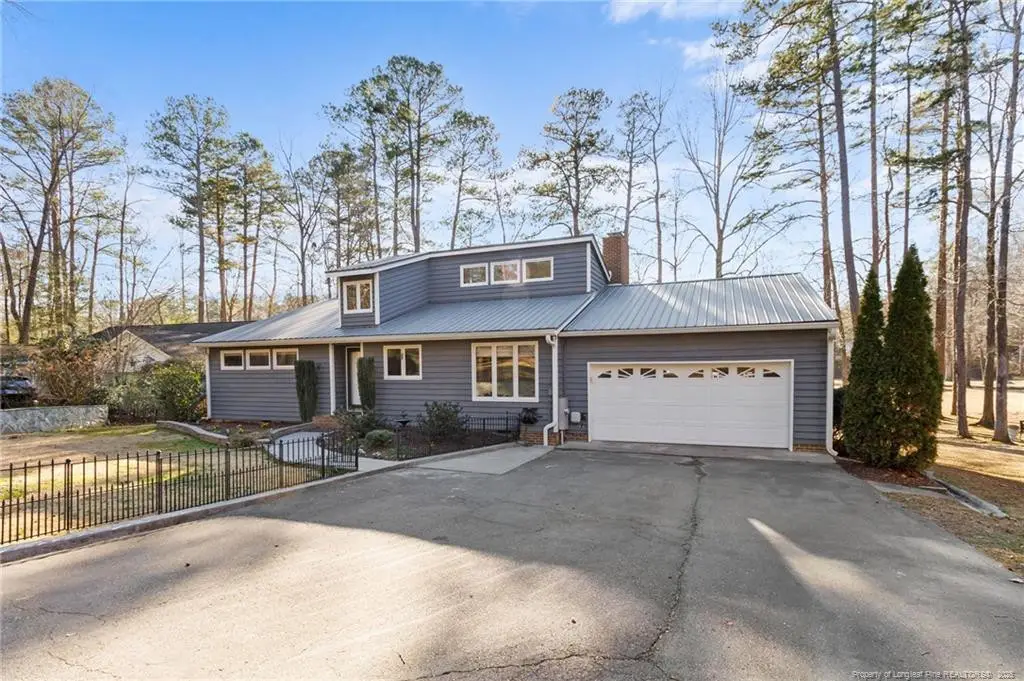
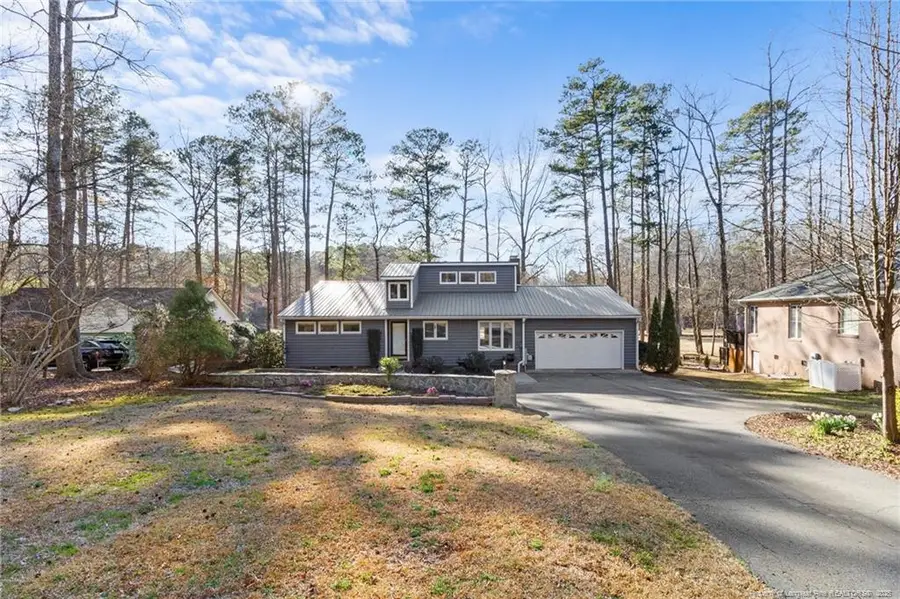
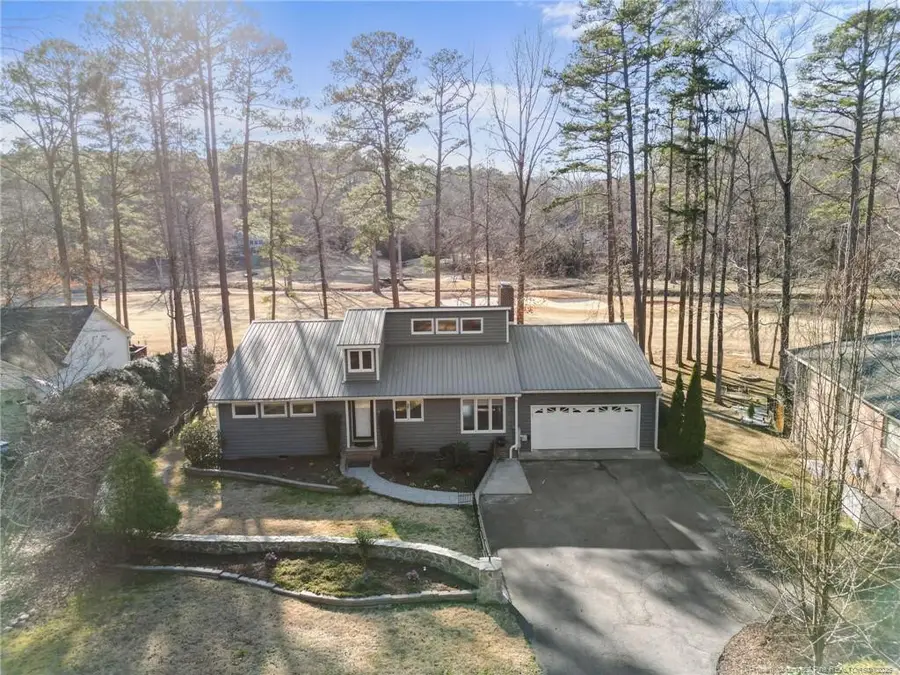
527 Perth Drive,Sanford, NC 27332
$340,000
- 3 Beds
- 2 Baths
- 1,676 sq. ft.
- Single family
- Pending
Listed by:jessie henderson
Office:midnight realty, llc.
MLS#:LP739840
Source:RD
Price summary
- Price:$340,000
- Price per sq. ft.:$202.86
- Monthly HOA dues:$58.33
About this home
The perfect home for those that love to relax. This single-story home is centrally located between Raleigh and Fort Bragg in one of Sanford's most exclusive neighborhoods - Carolina Trace. The home features a large and recently updated kitchen with quartzite countertops, painted cabinetry, gas range, and a beautiful backsplash. The kitchen seamlessly flows into the dining area featuring additional built ins, shelving, storage, window bench seating, and elevated peak ceilings. The spacious primary bedroom features a walk-in closet and ensuite bathroom with his/her separate vanities and tile flooring. Outdoors you will enjoy your downtime hanging out on the massive wood composite deck, which is partially covered, cooking at the outdoor kitchen, lounging around the patio, or taking a warm dip in the hot tub. All this while overlooking the 8th fairway. Additional storage under the deck, and third garage stall for the golf cart. The community features a pool and tennis courts. See it today!
Contact an agent
Home facts
- Year built:1988
- Listing Id #:LP739840
- Added:174 day(s) ago
- Updated:August 28, 2025 at 07:31 AM
Rooms and interior
- Bedrooms:3
- Total bathrooms:2
- Full bathrooms:2
- Living area:1,676 sq. ft.
Heating and cooling
- Heating:Heat Pump
Structure and exterior
- Year built:1988
- Building area:1,676 sq. ft.
- Lot area:0.33 Acres
Finances and disclosures
- Price:$340,000
- Price per sq. ft.:$202.86
New listings near 527 Perth Drive
- New
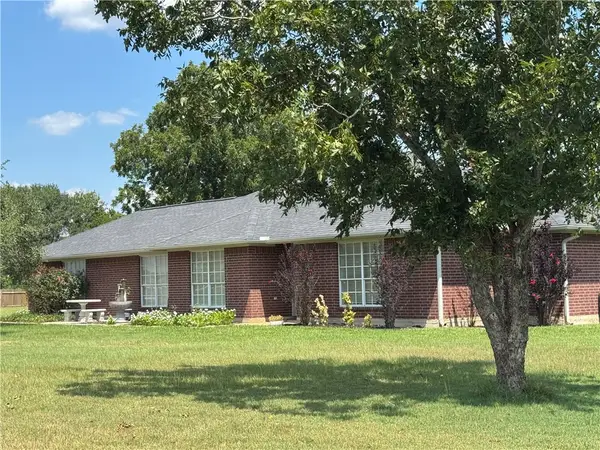 $558,000Active3 beds 2 baths2,073 sq. ft.
$558,000Active3 beds 2 baths2,073 sq. ft.5570 Dilly Shaw Tap Road, Bryan, TX 77808
MLS# 25009311Listed by: TOWN & COUNTRY REALTY - New
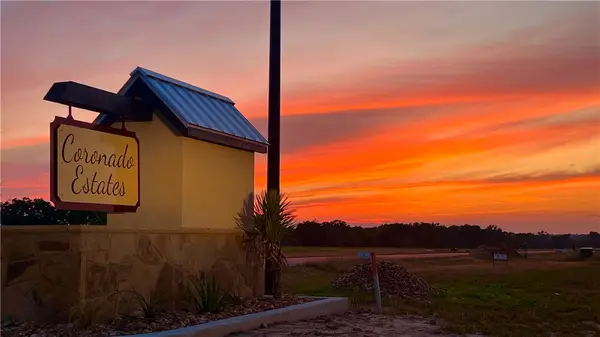 $200,000Active1 Acres
$200,000Active1 AcresTBD Coronado Estates Drive, Bryan, TX 77808
MLS# 25009344Listed by: COLDWELL BANKER APEX, REALTORS - New
 $200,000Active1 Acres
$200,000Active1 AcresTBD Coronado Estates Drive, Bryan, TX 77808
MLS# 25009345Listed by: COLDWELL BANKER APEX, REALTORS - New
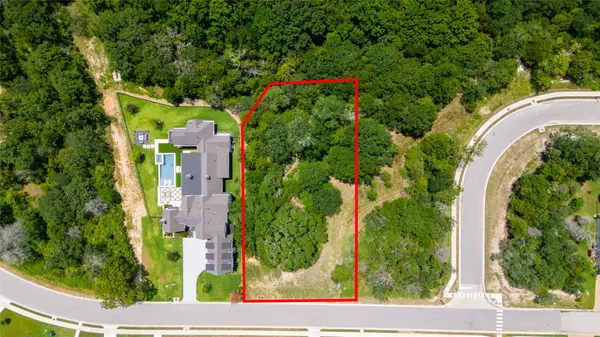 $395,000Active0.59 Acres
$395,000Active0.59 Acres3044 Balsam Court, Bryan, TX 77807
MLS# 14369707Listed by: COLDWELL BANKER APEX, REALTORS LLC - New
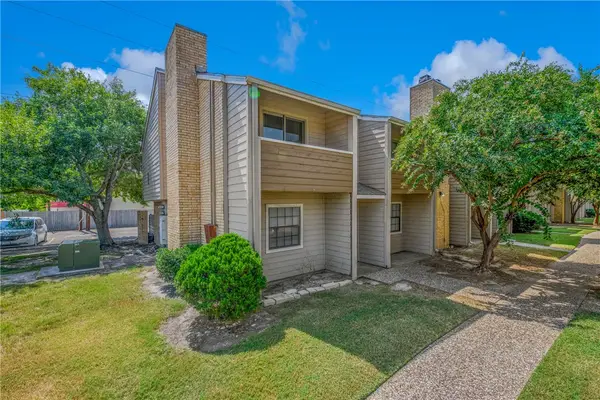 $149,950Active2 beds 2 baths1,159 sq. ft.
$149,950Active2 beds 2 baths1,159 sq. ft.2920 Kent Street #184, Bryan, TX 77802
MLS# 25009301Listed by: HUDSON TEAM, THE - New
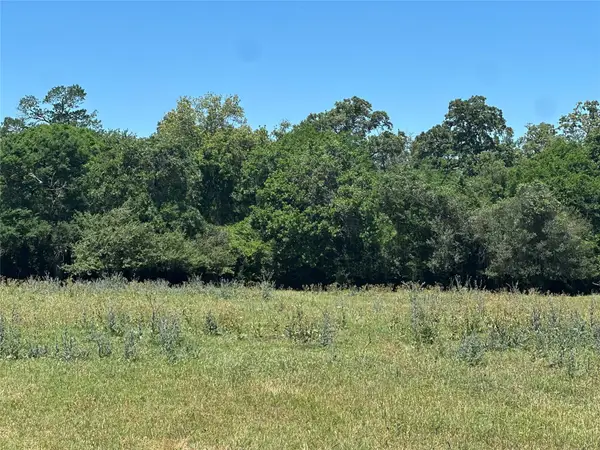 $1,500,000Active58.56 Acres
$1,500,000Active58.56 Acres1200 Steamboat Run, Bryan, TX 77807
MLS# 30728993Listed by: SHERLOCK-REALTORS - Open Sun, 12 to 4pmNew
 $475,000Active3 beds 3 baths2,212 sq. ft.
$475,000Active3 beds 3 baths2,212 sq. ft.4103 Hennepin Court, Bryan, TX 77802
MLS# 25009245Listed by: CENTURY 21 INTEGRA UNLOCKED - New
 $369,000Active4 beds 3 baths2,326 sq. ft.
$369,000Active4 beds 3 baths2,326 sq. ft.3807 Craig Street, Bryan, TX 77802
MLS# 25009258Listed by: OLDHAM GOODWIN GROUP, LLC - New
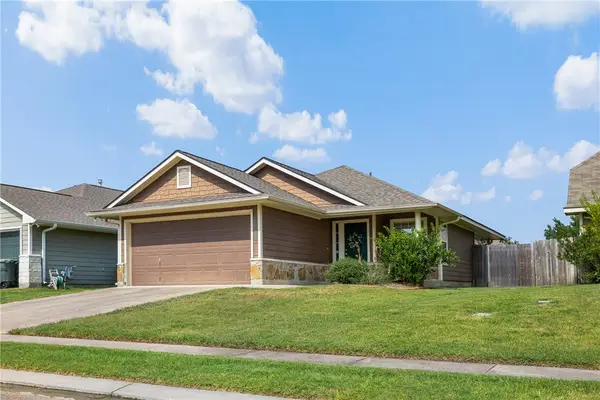 $239,900Active3 beds 2 baths1,214 sq. ft.
$239,900Active3 beds 2 baths1,214 sq. ft.2030 Mountain Wind Loop, Bryan, TX 77807
MLS# 25008796Listed by: KELLER WILLIAMS REALTY BRAZOS VALLEY OFFICE - New
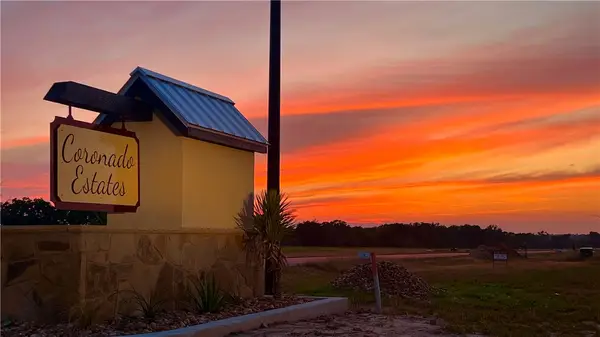 $477,000Active61.82 Acres
$477,000Active61.82 AcresTBD Plata Way (resv. 1) Drive, Bryan, TX 77808
MLS# 25008977Listed by: COLDWELL BANKER APEX, REALTORS
