1960 Ewards Fork Road, Scotland Neck, NC 27874
Local realty services provided by:Better Homes and Gardens Real Estate Elliott Coastal Living
Listed by: ann o'neal johnson
Office: keller williams realty points east
MLS#:100535260
Source:NC_CCAR
Price summary
- Price:$235,000
- Price per sq. ft.:$106.62
About this home
Welcome home! This beautiful home sits on a large, 1.9-acre lot, housing three bedrooms and two and a half baths in a country setting. Enjoy mornings with your favorite cup of coffee in your sunroom. Watch the sun rises over the farmer's fields behind your property. Host your friends and family in your large family room or unwind at the end of the day in your cozy back den. The kitchen opens to the den. The house has a comfortable layout and is ready for you and all of your personal touches. Primary bedroom with attached bath. Enjoy your large front and back yard, storage buildings in the back for all of your gardening needs, and a two-car attached carport. No more getting in and out of the car in the rain. Concrete driveway. Make this property your home before the holidays. An effortless 40-minute commute to Greenville or 35 minutes to Rocky Mount. Call today for your private showing!
Contact an agent
Home facts
- Year built:1997
- Listing ID #:100535260
- Added:105 day(s) ago
- Updated:January 23, 2026 at 11:18 AM
Rooms and interior
- Bedrooms:3
- Total bathrooms:3
- Full bathrooms:2
- Half bathrooms:1
- Living area:2,204 sq. ft.
Heating and cooling
- Cooling:Central Air
- Heating:Forced Air, Heating, Propane
Structure and exterior
- Roof:Shingle
- Year built:1997
- Building area:2,204 sq. ft.
- Lot area:1.99 Acres
Schools
- High school:SE Halifax
- Middle school:Hobgood Charter School
- Elementary school:Hobgood Charter School
Finances and disclosures
- Price:$235,000
- Price per sq. ft.:$106.62
New listings near 1960 Ewards Fork Road
- New
 $750,000Active5 beds 4 baths5,995 sq. ft.
$750,000Active5 beds 4 baths5,995 sq. ft.3539 Highway 258, Scotland Neck, NC 27874
MLS# 100549321Listed by: KELLER WILLIAMS REALTY POINTS EAST  $159,900Active3 beds 1 baths1,723 sq. ft.
$159,900Active3 beds 1 baths1,723 sq. ft.704 Wade Road, Scotland Neck, NC 27874
MLS# 100548363Listed by: CAROLINAS FULL SERVICE REALTY, INC.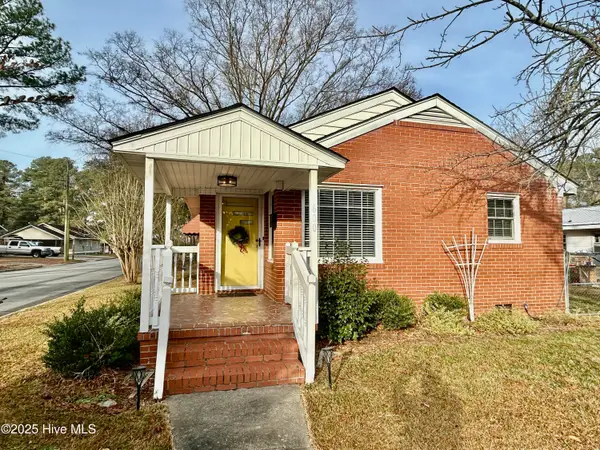 $148,000Active2 beds 1 baths1,176 sq. ft.
$148,000Active2 beds 1 baths1,176 sq. ft.600 Church Street, Scotland Neck, NC 27874
MLS# 100544350Listed by: KELLER WILLIAMS REALTY POINTS EAST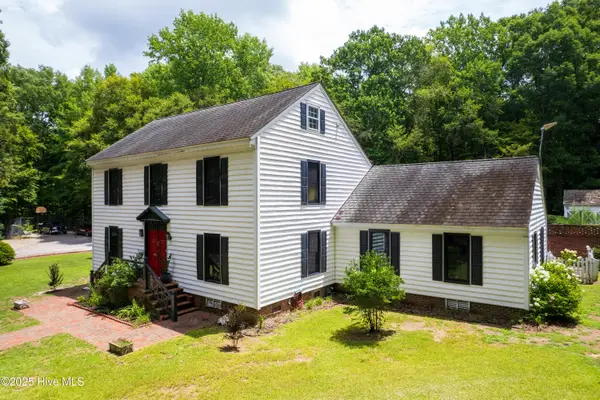 $475,000Active4 beds 5 baths4,000 sq. ft.
$475,000Active4 beds 5 baths4,000 sq. ft.3173 Bakers School Road, Scotland Neck, NC 27874
MLS# 100542817Listed by: A BETTER WAY REALTY, INC.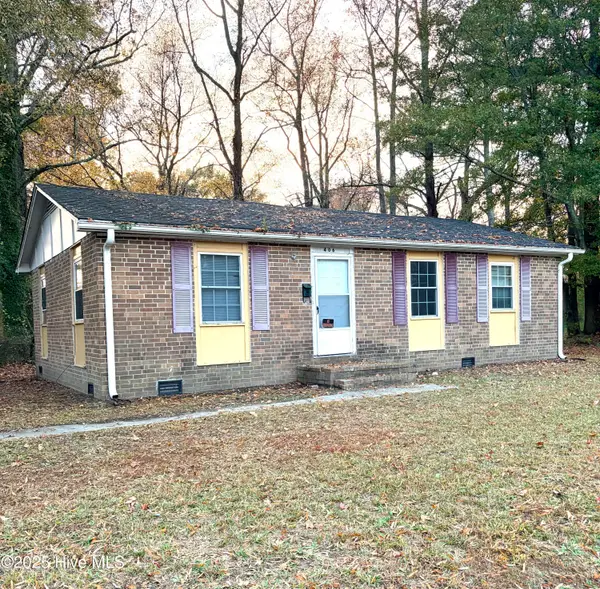 $80,000Active3 beds 1 baths993 sq. ft.
$80,000Active3 beds 1 baths993 sq. ft.406 E 16th Street, Scotland Neck, NC 27874
MLS# 100541023Listed by: WEICHERT, REALTORS - LKN PARTNERS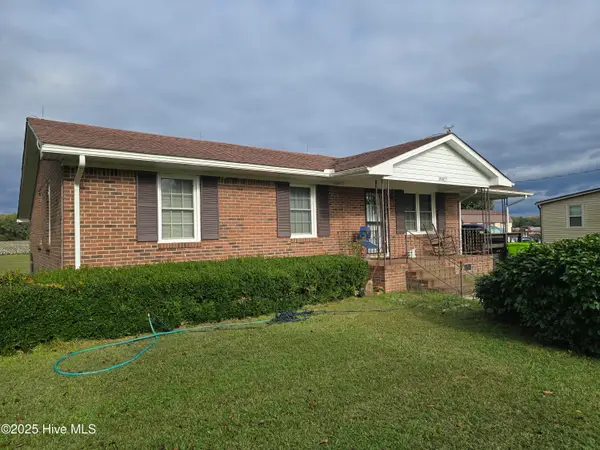 $145,000Active2 beds 1 baths1,025 sq. ft.
$145,000Active2 beds 1 baths1,025 sq. ft.38827 Nc 903, Scotland Neck, NC 27874
MLS# 100536393Listed by: EXP REALTY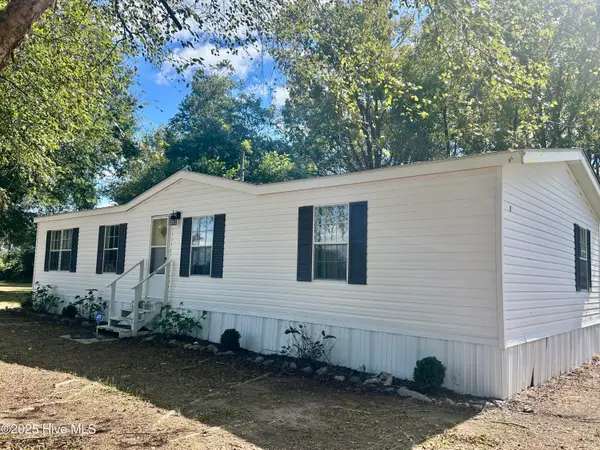 $149,900Active3 beds 2 baths1,234 sq. ft.
$149,900Active3 beds 2 baths1,234 sq. ft.101 Dudley Farm Road, Scotland Neck, NC 27874
MLS# 100536400Listed by: KELLER WILLIAMS REALTY POINTS EAST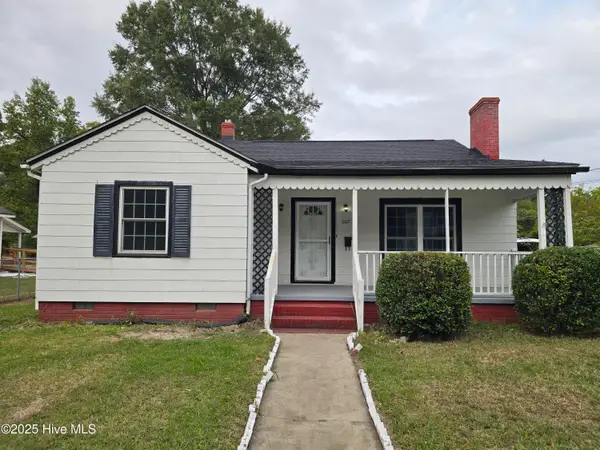 $125,000Active3 beds 1 baths1,106 sq. ft.
$125,000Active3 beds 1 baths1,106 sq. ft.607 E 9th Street, Scotland Neck, NC 27874
MLS# 100535660Listed by: KELLER WILLIAMS REALTY POINTS EAST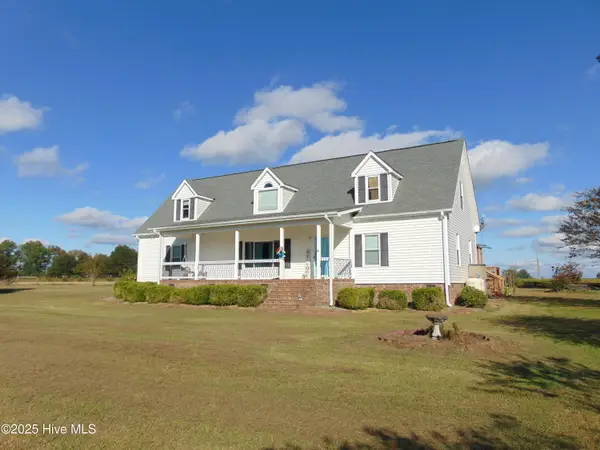 $459,900Active3 beds 3 baths2,848 sq. ft.
$459,900Active3 beds 3 baths2,848 sq. ft.13619 Us Highway 258, Scotland Neck, NC 27874
MLS# 100531665Listed by: PINK FLAMINGO REALTY, LLC
