607 E 9th Street, Scotland Neck, NC 27874
Local realty services provided by:Better Homes and Gardens Real Estate Lifestyle Property Partners
Listed by: everett mosley
Office: keller williams realty points east
MLS#:100535660
Source:NC_CCAR
Price summary
- Price:$125,000
- Price per sq. ft.:$113.02
About this home
Welcome to your new home in the charming town of Scotland Neck! This beautifully renovated 3-bedroom, 1-bath home offers comfort and style with plenty of modern updates. Enjoy relaxing on the covered front porch and parking easily in your own backyard on the cement parking pad.
Recent upgrades include a new roof, vinyl windows, updated electrical service, and some new plumbing. The spacious kitchen features new LVP flooring, new countertops, cabinet fronts and drawers, a new sink and faucet, and a sleek flat-surface stainless steel stove with a matching overhead microwave. The bathroom has been tastefully updated with new LVP flooring, a ceramic tile shower surround, modern vanity, lighting, and mirror.
Throughout the home, you'll find beautifully refinished hardwood floors and fresh paint, creating a warm and inviting atmosphere. The original fireplace was stunningly redone, adding charm and coziness to the living space. Seller offering a $5,000.00 use as you choose seller concessions.
Move right in and start making memories! Call today to schedule a showing.
Contact an agent
Home facts
- Year built:1950
- Listing ID #:100535660
- Added:104 day(s) ago
- Updated:January 23, 2026 at 11:17 AM
Rooms and interior
- Bedrooms:3
- Total bathrooms:1
- Full bathrooms:1
- Living area:1,106 sq. ft.
Heating and cooling
- Cooling:Central Air
- Heating:Gas Pack, Heating, Propane
Structure and exterior
- Roof:Architectural Shingle
- Year built:1950
- Building area:1,106 sq. ft.
- Lot area:0.31 Acres
Schools
- High school:SE Halifax
- Middle school:Enfield
- Elementary school:Other
Utilities
- Water:Water Connected
- Sewer:Sewer Connected
Finances and disclosures
- Price:$125,000
- Price per sq. ft.:$113.02
New listings near 607 E 9th Street
- New
 $750,000Active5 beds 4 baths5,995 sq. ft.
$750,000Active5 beds 4 baths5,995 sq. ft.3539 Highway 258, Scotland Neck, NC 27874
MLS# 100549321Listed by: KELLER WILLIAMS REALTY POINTS EAST  $159,900Active3 beds 1 baths1,723 sq. ft.
$159,900Active3 beds 1 baths1,723 sq. ft.704 Wade Road, Scotland Neck, NC 27874
MLS# 100548363Listed by: CAROLINAS FULL SERVICE REALTY, INC.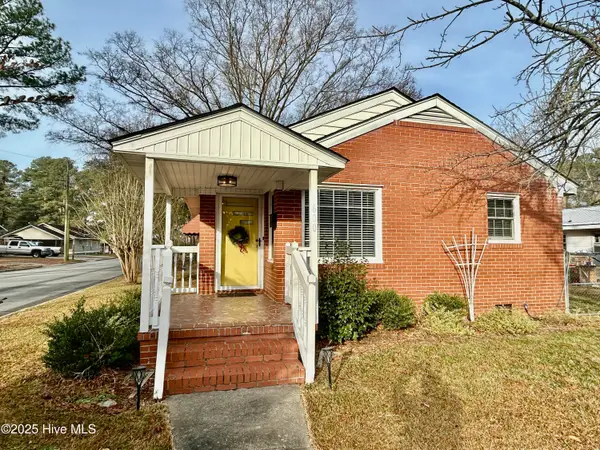 $148,000Active2 beds 1 baths1,176 sq. ft.
$148,000Active2 beds 1 baths1,176 sq. ft.600 Church Street, Scotland Neck, NC 27874
MLS# 100544350Listed by: KELLER WILLIAMS REALTY POINTS EAST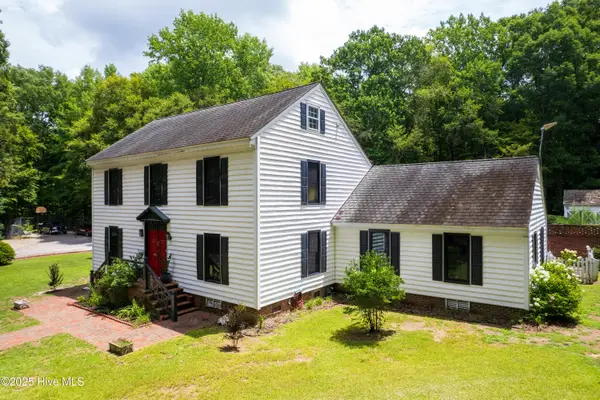 $475,000Active4 beds 5 baths4,000 sq. ft.
$475,000Active4 beds 5 baths4,000 sq. ft.3173 Bakers School Road, Scotland Neck, NC 27874
MLS# 100542817Listed by: A BETTER WAY REALTY, INC.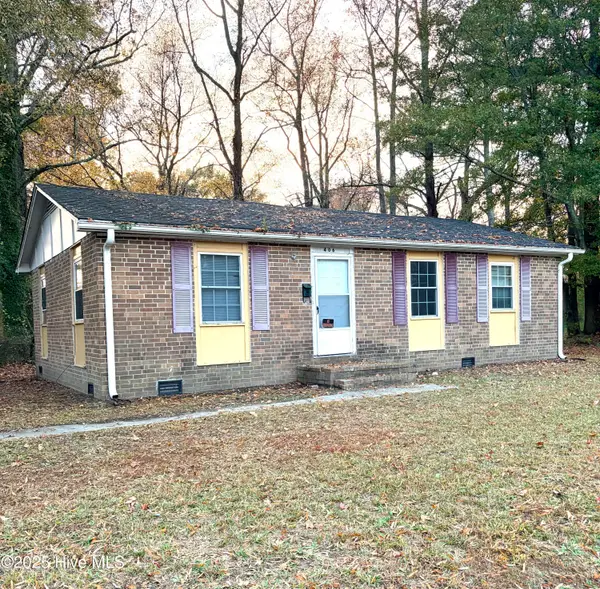 $80,000Active3 beds 1 baths993 sq. ft.
$80,000Active3 beds 1 baths993 sq. ft.406 E 16th Street, Scotland Neck, NC 27874
MLS# 100541023Listed by: WEICHERT, REALTORS - LKN PARTNERS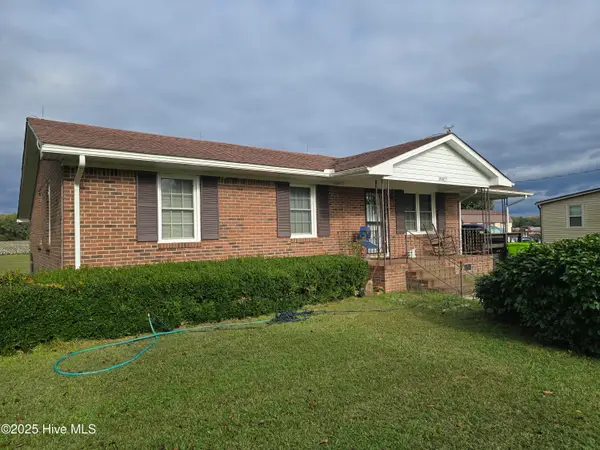 $145,000Active2 beds 1 baths1,025 sq. ft.
$145,000Active2 beds 1 baths1,025 sq. ft.38827 Nc 903, Scotland Neck, NC 27874
MLS# 100536393Listed by: EXP REALTY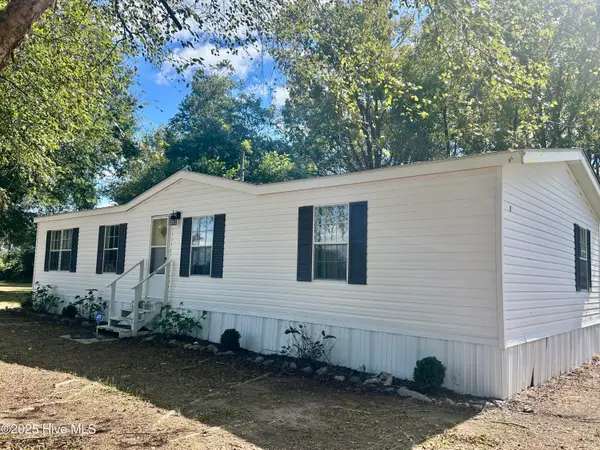 $149,900Active3 beds 2 baths1,234 sq. ft.
$149,900Active3 beds 2 baths1,234 sq. ft.101 Dudley Farm Road, Scotland Neck, NC 27874
MLS# 100536400Listed by: KELLER WILLIAMS REALTY POINTS EAST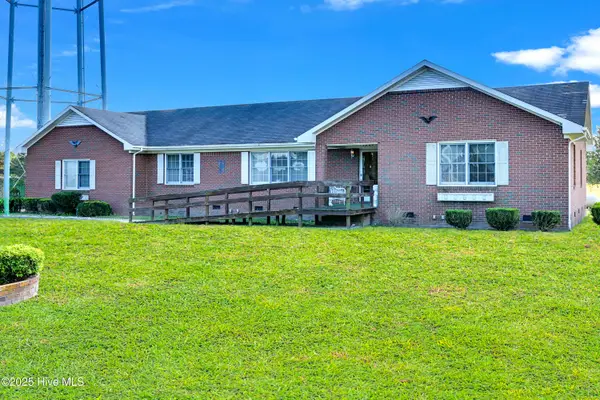 $235,000Active3 beds 3 baths2,204 sq. ft.
$235,000Active3 beds 3 baths2,204 sq. ft.1960 Ewards Fork Road, Scotland Neck, NC 27874
MLS# 100535260Listed by: KELLER WILLIAMS REALTY POINTS EAST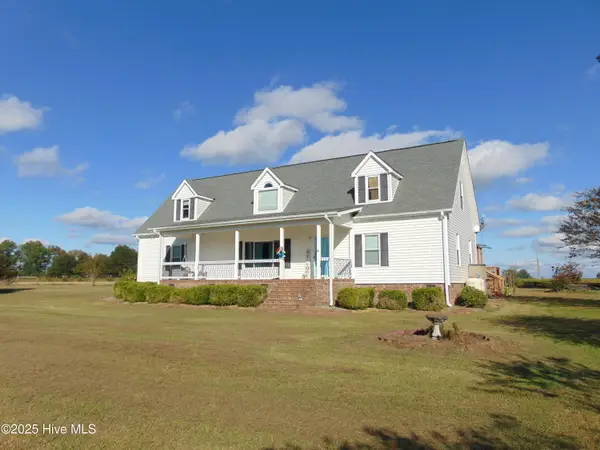 $459,900Active3 beds 3 baths2,848 sq. ft.
$459,900Active3 beds 3 baths2,848 sq. ft.13619 Us Highway 258, Scotland Neck, NC 27874
MLS# 100531665Listed by: PINK FLAMINGO REALTY, LLC
