809 Church Street, Scotland Neck, NC 27874
Local realty services provided by:Better Homes and Gardens Real Estate Elliott Coastal Living
Listed by: nancy winslow
Office: keller williams realty points east
MLS#:100548760
Source:NC_CCAR
Price summary
- Price:$199,000
- Price per sq. ft.:$93.25
About this home
This adorable c.1900 Victorian Gothic cottage has always been a favorite of mine, even before this great renovation. The modern updates blend so well with all the original character and architecture . The welcoming foyer sets the stage of what's to come with the fresh new look, spacious entry and 1900 staircase. The large living room is bright and sunny with 2 long windows and great room for gathering and relaxing with neighbors and loved ones. The primary bedroom on the right is plenty large for a king-size bed and sitting area but what you'll love most is the massive walk-in closet and large, private ensuite. The center hall continues through to the back where you'll find a full bath, laundry closet, bright triple windows, space for office work and a dining area. The kitchen on the back has lots of cabinets and work area, a movable island, a small dining area and a door taking you to a great back deck. The renovations also include replacement windows and new HVAC unit. The Savage House is located in the Scotland Neck Historic District and is a very short walk to shopping, restaurants and the city center.
Contact an agent
Home facts
- Year built:1900
- Listing ID #:100548760
- Added:172 day(s) ago
- Updated:January 23, 2026 at 11:17 AM
Rooms and interior
- Bedrooms:3
- Total bathrooms:1
- Full bathrooms:1
- Living area:2,134 sq. ft.
Heating and cooling
- Cooling:Central Air, Heat Pump
- Heating:Electric, Heat Pump, Heating
Structure and exterior
- Roof:Metal, Shingle
- Year built:1900
- Building area:2,134 sq. ft.
- Lot area:0.28 Acres
Schools
- High school:SE Halifax
- Middle school:Enfield
- Elementary school:Other
Utilities
- Water:Water Connected
- Sewer:Sewer Connected
Finances and disclosures
- Price:$199,000
- Price per sq. ft.:$93.25
New listings near 809 Church Street
- New
 $750,000Active5 beds 4 baths5,995 sq. ft.
$750,000Active5 beds 4 baths5,995 sq. ft.3539 Highway 258, Scotland Neck, NC 27874
MLS# 100549321Listed by: KELLER WILLIAMS REALTY POINTS EAST  $159,900Active3 beds 1 baths1,723 sq. ft.
$159,900Active3 beds 1 baths1,723 sq. ft.704 Wade Road, Scotland Neck, NC 27874
MLS# 100548363Listed by: CAROLINAS FULL SERVICE REALTY, INC.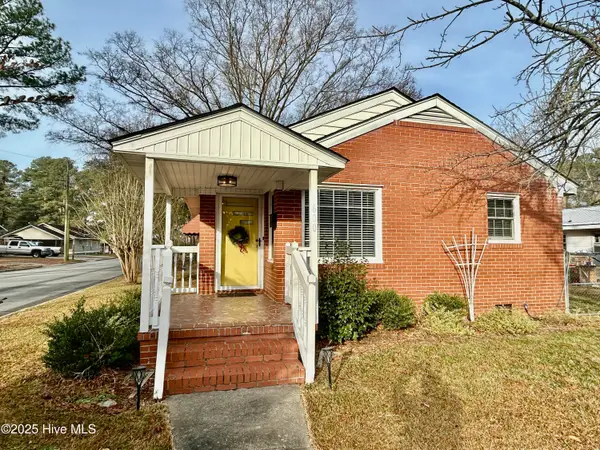 $148,000Active2 beds 1 baths1,176 sq. ft.
$148,000Active2 beds 1 baths1,176 sq. ft.600 Church Street, Scotland Neck, NC 27874
MLS# 100544350Listed by: KELLER WILLIAMS REALTY POINTS EAST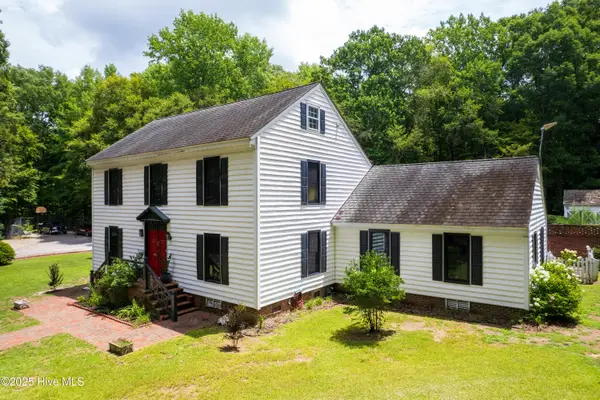 $475,000Active4 beds 5 baths4,000 sq. ft.
$475,000Active4 beds 5 baths4,000 sq. ft.3173 Bakers School Road, Scotland Neck, NC 27874
MLS# 100542817Listed by: A BETTER WAY REALTY, INC.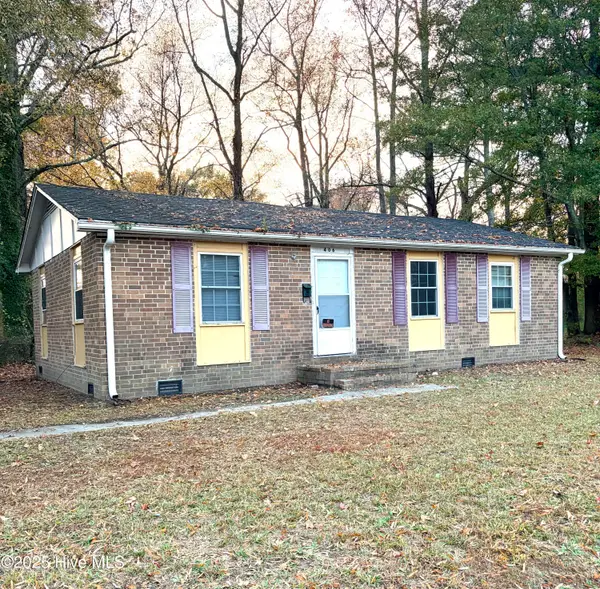 $80,000Active3 beds 1 baths993 sq. ft.
$80,000Active3 beds 1 baths993 sq. ft.406 E 16th Street, Scotland Neck, NC 27874
MLS# 100541023Listed by: WEICHERT, REALTORS - LKN PARTNERS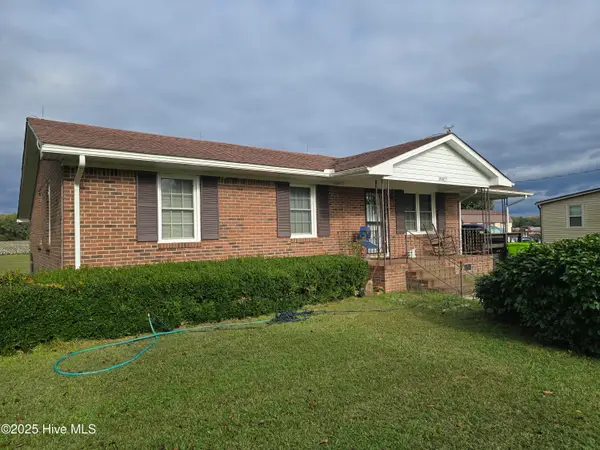 $145,000Active2 beds 1 baths1,025 sq. ft.
$145,000Active2 beds 1 baths1,025 sq. ft.38827 Nc 903, Scotland Neck, NC 27874
MLS# 100536393Listed by: EXP REALTY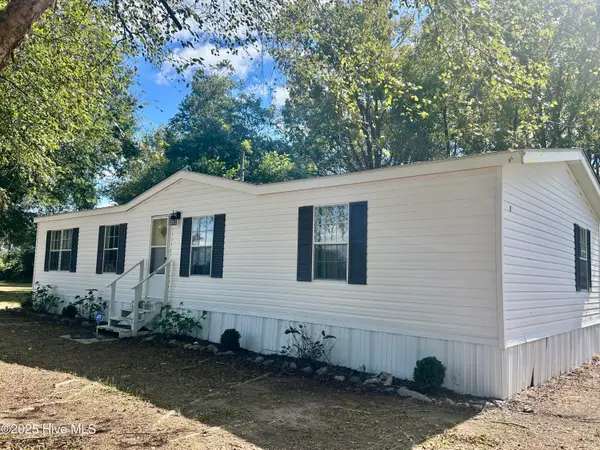 $149,900Active3 beds 2 baths1,234 sq. ft.
$149,900Active3 beds 2 baths1,234 sq. ft.101 Dudley Farm Road, Scotland Neck, NC 27874
MLS# 100536400Listed by: KELLER WILLIAMS REALTY POINTS EAST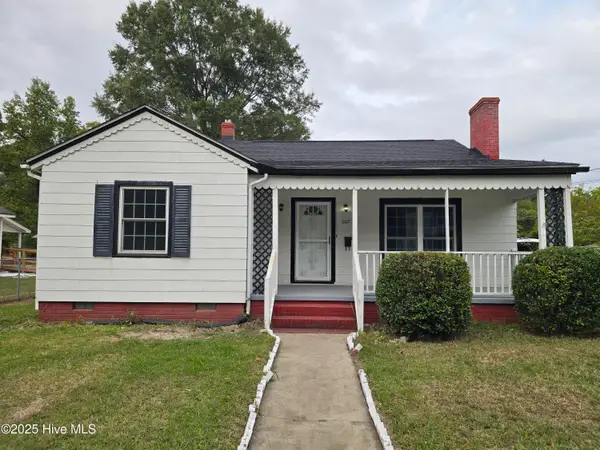 $125,000Active3 beds 1 baths1,106 sq. ft.
$125,000Active3 beds 1 baths1,106 sq. ft.607 E 9th Street, Scotland Neck, NC 27874
MLS# 100535660Listed by: KELLER WILLIAMS REALTY POINTS EAST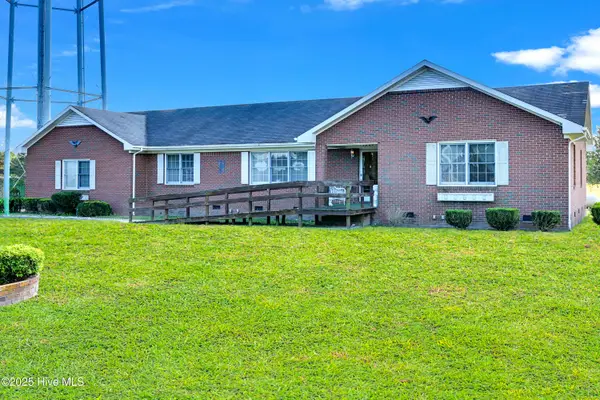 $235,000Active3 beds 3 baths2,204 sq. ft.
$235,000Active3 beds 3 baths2,204 sq. ft.1960 Ewards Fork Road, Scotland Neck, NC 27874
MLS# 100535260Listed by: KELLER WILLIAMS REALTY POINTS EAST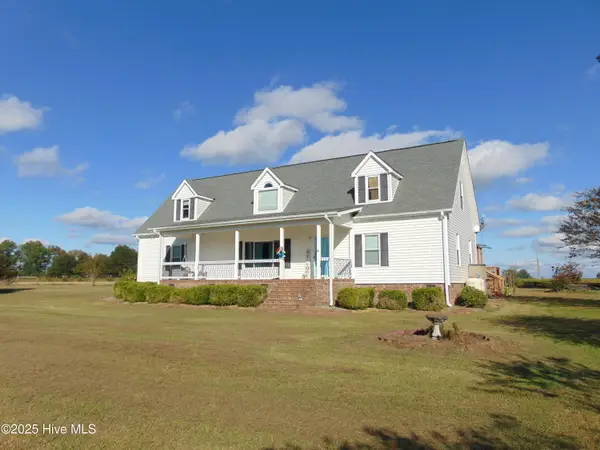 $459,900Active3 beds 3 baths2,848 sq. ft.
$459,900Active3 beds 3 baths2,848 sq. ft.13619 Us Highway 258, Scotland Neck, NC 27874
MLS# 100531665Listed by: PINK FLAMINGO REALTY, LLC
