1656 Back Bay Drive Sw #L-49, Shallotte, NC 28470
Local realty services provided by:Better Homes and Gardens Real Estate Lifestyle Property Partners
1656 Back Bay Drive Sw #L-49,Shallotte, NC 28470
$495,000
- 4 Beds
- 3 Baths
- 2,179 sq. ft.
- Single family
- Pending
Listed by:diane f dalen
Office:fonville morisey & barefoot
MLS#:100441686
Source:NC_CCAR
Price summary
- Price:$495,000
- Price per sq. ft.:$227.17
About this home
Upgrades, upgrades, upgrades - throughout this amazing home! Set on a large corner lot with a side load garage the JAMES features over 2100 sq ft of amazing features. And while not shown in pictures we have installed blinds throughout; and now a refridgerator too! Truly move-in-ready!
Set in the ideal community of Tidewater at Ocean Isle which features quaint cobble stone paver streets, community pier on Saucepan Creek and relaxing waterfront firepit and picnic areas.
Just about 1/4 mile to the public wildlife boat ramp with direct ICW access, and ~4 miles to Ocean Isle Beach, coastal shops, and restaurants. Plus, over 30 golf courses within a 30-minute drive!
Call to confirm your visit to one of our open houses or to schedule a private viewing!
Contact an agent
Home facts
- Year built:2024
- Listing ID #:100441686
- Added:299 day(s) ago
- Updated:September 29, 2025 at 07:46 AM
Rooms and interior
- Bedrooms:4
- Total bathrooms:3
- Full bathrooms:3
- Living area:2,179 sq. ft.
Heating and cooling
- Heating:Electric, Heat Pump, Heating
Structure and exterior
- Roof:Architectural Shingle
- Year built:2024
- Building area:2,179 sq. ft.
- Lot area:0.17 Acres
Schools
- High school:West Brunswick
- Middle school:Shallotte Middle
- Elementary school:Union
Utilities
- Water:Community Water Available, Water Connected
- Sewer:Sewer Connected
Finances and disclosures
- Price:$495,000
- Price per sq. ft.:$227.17
- Tax amount:$149 (2023)
New listings near 1656 Back Bay Drive Sw #L-49
- New
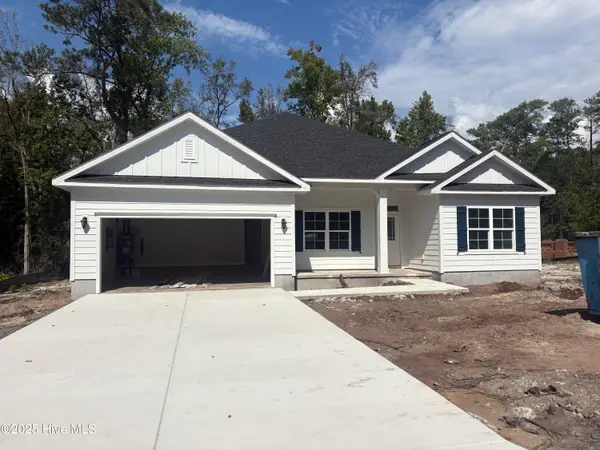 $397,850Active4 beds 2 baths2,100 sq. ft.
$397,850Active4 beds 2 baths2,100 sq. ft.3161 Rutledge Cross Sw, Shallotte, NC 28470
MLS# 100533135Listed by: ADAMS HOMES REALTY NC INC 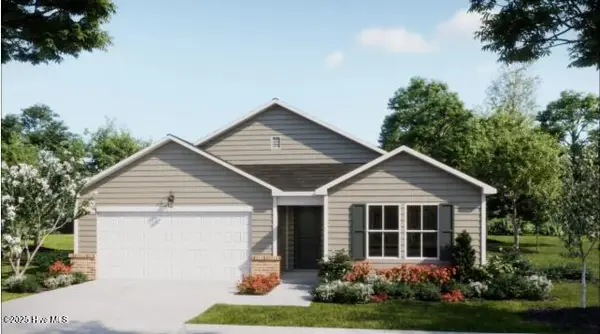 $311,700Pending3 beds 2 baths1,731 sq. ft.
$311,700Pending3 beds 2 baths1,731 sq. ft.4715 Swimming Lane #9, Shallotte, NC 28470
MLS# 100533117Listed by: COLDWELL BANKER SEA COAST ADVANTAGE- New
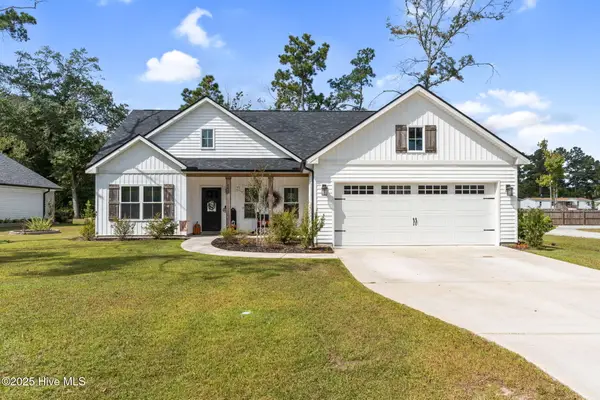 $399,900Active3 beds 2 baths1,416 sq. ft.
$399,900Active3 beds 2 baths1,416 sq. ft.445 Gray Bridge Road Sw, Shallotte, NC 28470
MLS# 100533110Listed by: KELLER WILLIAMS INNOVATE-OIB MAINLAND - New
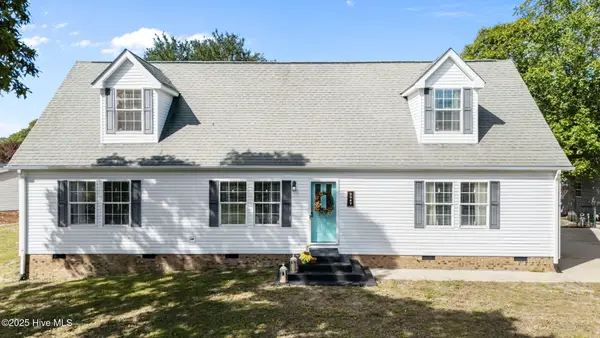 $480,000Active3 beds 2 baths1,484 sq. ft.
$480,000Active3 beds 2 baths1,484 sq. ft.5042 Lakewood Drive Sw, Shallotte, NC 28470
MLS# 100533050Listed by: LPT REALTY 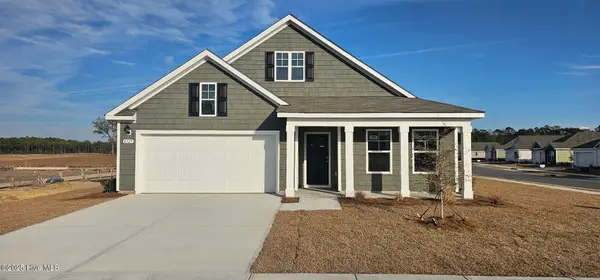 $388,180Pending4 beds 3 baths2,671 sq. ft.
$388,180Pending4 beds 3 baths2,671 sq. ft.4380 Frogie Lane, Shallotte, NC 28470
MLS# 100532984Listed by: D R HORTON, INC.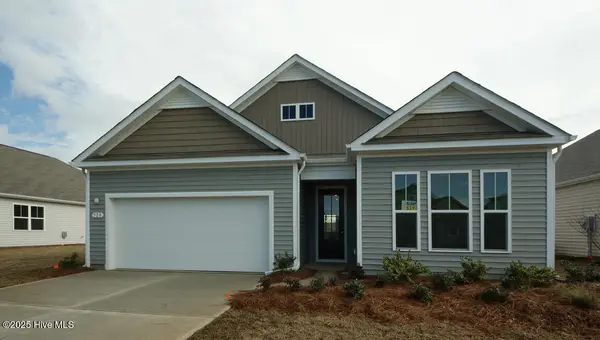 $324,425Pending2 beds 2 baths1,672 sq. ft.
$324,425Pending2 beds 2 baths1,672 sq. ft.4384 Frogie Lane Nw #Lot 435- Bristol Exp, Shallotte, NC 28470
MLS# 100532953Listed by: D R HORTON, INC.- New
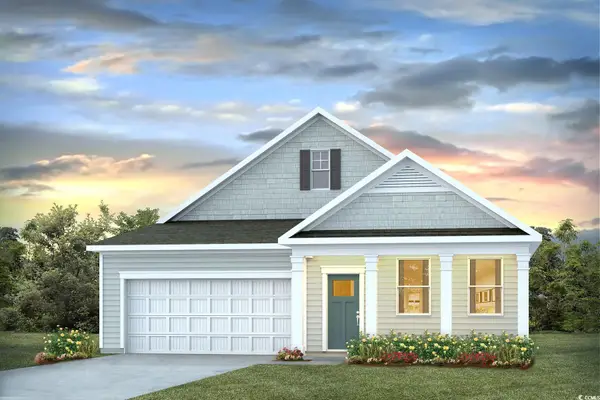 $324,425Active2 beds 2 baths2,397 sq. ft.
$324,425Active2 beds 2 baths2,397 sq. ft.4384 Frogie Ln., Shallotte, NC 28470
MLS# 2523576Listed by: DR HORTON - New
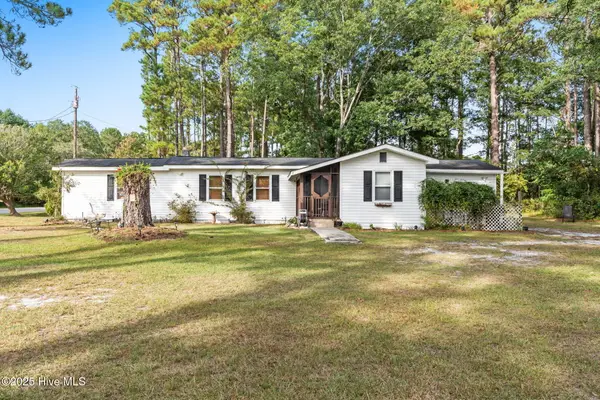 $200,000Active2 beds 1 baths1,102 sq. ft.
$200,000Active2 beds 1 baths1,102 sq. ft.2460 A I Clemmons Road, Shallotte, NC 28470
MLS# 100532904Listed by: PROACTIVE REAL ESTATE - New
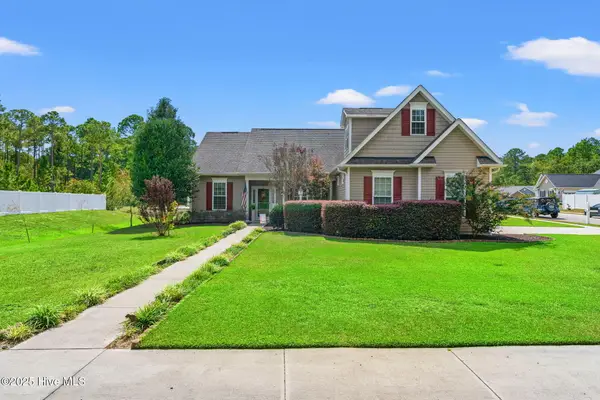 $435,000Active3 beds 2 baths2,506 sq. ft.
$435,000Active3 beds 2 baths2,506 sq. ft.568 Stonehaven Court, Shallotte, NC 28470
MLS# 100532838Listed by: COLDWELL BANKER SEA COAST ADVANTAGE - New
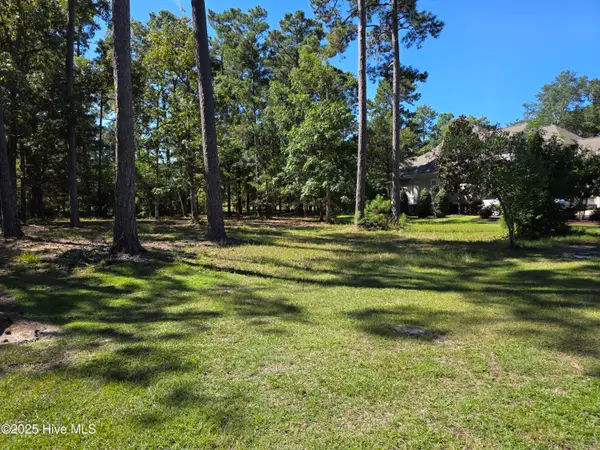 $55,000Active0.34 Acres
$55,000Active0.34 Acres828 Loblolly Drive Sw, Shallotte, NC 28470
MLS# 100532594Listed by: INNOVATE REAL ESTATE
