4271 Milkweed Road, Shallotte, NC 28470
Local realty services provided by:Better Homes and Gardens Real Estate Elliott Coastal Living
4271 Milkweed Road,Shallotte, NC 28470
$289,879
- 3 Beds
- 2 Baths
- 1,618 sq. ft.
- Single family
- Pending
Listed by:dan e riley
Office:coldwell banker sea coast advantage
MLS#:100509759
Source:NC_CCAR
Price summary
- Price:$289,879
- Price per sq. ft.:$179.16
About this home
Welcome to The Aria, one of the most popular floorplans in The Meadows at Wildwood Village. This highly upgraded, like-new open concept home has a split floorplan with SS appliances to include a counter depth refrigerator, walk-in pantry & loads of counter space. In addition to a spacious living room, there is a convenient separate dining area which is complemented by nearby 4 to 5 seating at the island bar for entertaining even more guests. A 1st year Home Inspection was completed & associated repairs were addressed by the Builder providing a turn key, worry free nearly new construction home. Equipped with smart home technology, you are in control wherever you are. Designer vinyl flooring throughout the main living areas provides long-lasting beauty while the neutral wall color invites a wide color palate. Embrace each sunrise & sunset from your screened in porch opening to a scenic yard with a natural rear border. Centrally located to Shallotte, grocery stores, medical services, library, shopping & more are only a short drive away. Come visit & experience the enchantment of your new home today.
Contact an agent
Home facts
- Year built:2024
- Listing ID #:100509759
- Added:127 day(s) ago
- Updated:September 29, 2025 at 07:46 AM
Rooms and interior
- Bedrooms:3
- Total bathrooms:2
- Full bathrooms:2
- Living area:1,618 sq. ft.
Heating and cooling
- Heating:Electric, Heat Pump, Heating
Structure and exterior
- Roof:Shingle
- Year built:2024
- Building area:1,618 sq. ft.
- Lot area:0.15 Acres
Schools
- High school:West Brunswick
- Middle school:Shallotte Middle
- Elementary school:Union
Utilities
- Water:County Water, Water Connected
- Sewer:County Sewer, Sewer Connected
Finances and disclosures
- Price:$289,879
- Price per sq. ft.:$179.16
- Tax amount:$246 (2024)
New listings near 4271 Milkweed Road
- New
 $365,000Active3 beds 2 baths1,950 sq. ft.
$365,000Active3 beds 2 baths1,950 sq. ft.1621 Star Cross Drive Sw, Shallotte, NC 28470
MLS# 100533340Listed by: AGENT GROUP REALTY - New
 $305,990Active4 beds 2 baths2,397 sq. ft.
$305,990Active4 beds 2 baths2,397 sq. ft.4332 Frogie Ln., Shallotte, NC 28470
MLS# 2523723Listed by: DR HORTON  $305,990Pending4 beds 2 baths1,774 sq. ft.
$305,990Pending4 beds 2 baths1,774 sq. ft.4320 Frogie Lane Nw #Lot 335- Cali S, Shallotte, NC 28470
MLS# 100533253Listed by: D R HORTON, INC. $305,990Pending4 beds 2 baths1,774 sq. ft.
$305,990Pending4 beds 2 baths1,774 sq. ft.4332 Frogie Lane Nw #Lot 338- Cali S, Shallotte, NC 28470
MLS# 100533277Listed by: D R HORTON, INC.- New
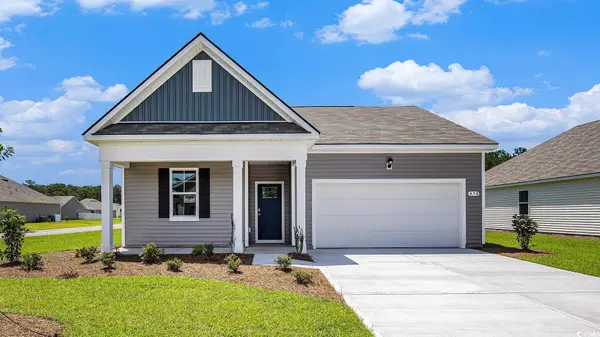 $305,990Active4 beds 2 baths2,397 sq. ft.
$305,990Active4 beds 2 baths2,397 sq. ft.4320 Frogie Ln., Shallotte, NC 28470
MLS# 2523704Listed by: DR HORTON  $328,815Pending3 beds 2 baths1,883 sq. ft.
$328,815Pending3 beds 2 baths1,883 sq. ft.4284 Frogie Lane, Shallotte, NC 28470
MLS# 100533243Listed by: D R HORTON, INC.- New
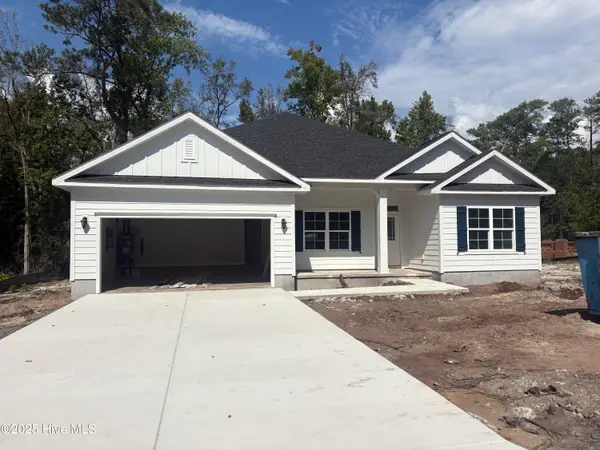 $397,850Active4 beds 2 baths2,100 sq. ft.
$397,850Active4 beds 2 baths2,100 sq. ft.3161 Rutledge Cross Sw, Shallotte, NC 28470
MLS# 100533135Listed by: ADAMS HOMES REALTY NC INC 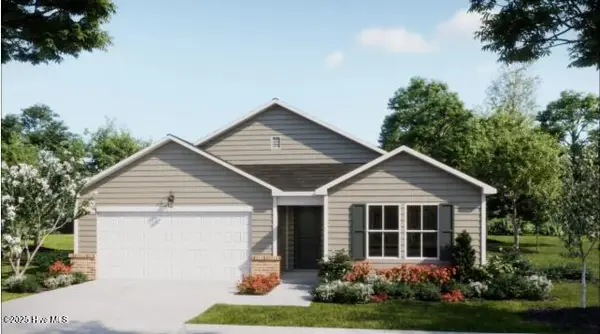 $311,700Pending3 beds 2 baths1,731 sq. ft.
$311,700Pending3 beds 2 baths1,731 sq. ft.4715 Swimming Lane #9, Shallotte, NC 28470
MLS# 100533117Listed by: COLDWELL BANKER SEA COAST ADVANTAGE- New
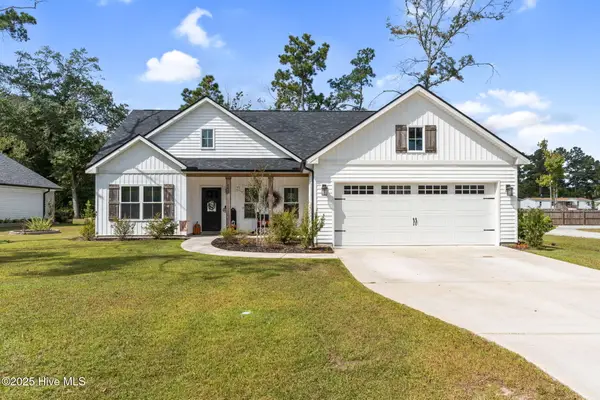 $399,900Active3 beds 2 baths1,416 sq. ft.
$399,900Active3 beds 2 baths1,416 sq. ft.445 Gray Bridge Road Sw, Shallotte, NC 28470
MLS# 100533110Listed by: KELLER WILLIAMS INNOVATE-OIB MAINLAND - New
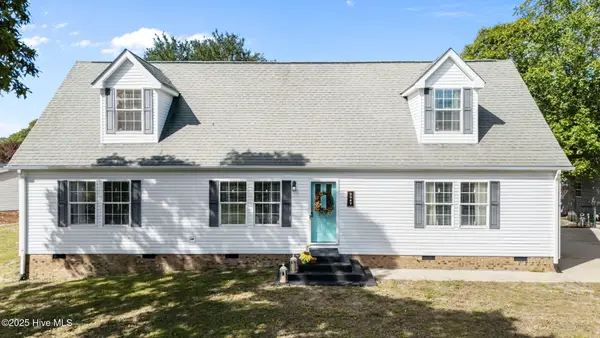 $480,000Active3 beds 2 baths1,484 sq. ft.
$480,000Active3 beds 2 baths1,484 sq. ft.5042 Lakewood Drive Sw, Shallotte, NC 28470
MLS# 100533050Listed by: LPT REALTY
