4755 Cockatoo Drive Nw, Shallotte, NC 28470
Local realty services provided by:Better Homes and Gardens Real Estate Lifestyle Property Partners
4755 Cockatoo Drive Nw,Shallotte, NC 28470
$288,000
- 3 Beds
- 2 Baths
- 1,618 sq. ft.
- Single family
- Active
Listed by:london scialdone
Office:southern realty advantage llc.
MLS#:100518104
Source:NC_CCAR
Price summary
- Price:$288,000
- Price per sq. ft.:$178
About this home
Coastal living meets smart design at 4755 Cockatoo Dr NW! Nestled in The Meadows of Wildwood Village, this charming single-level home places you just minutes from Ocean Isle Beach, Holden Beach, Sunset Beach, Oak Island, and a short drive to both Wilmington and North Myrtle Beach—perfectly positioned for sun-soaked adventures and coastal exploration.
Step inside the Aria plan and enjoy a light-filled, open-concept layout designed for effortless living and entertaining. The kitchen features sleek 36'' cabinetry, gleaming stainless steel Whirlpool appliances, and ample counter space, flowing seamlessly into the spacious living and dining areas. Enjoy the conveniences of your spacious laundry room with Washer & Dryer along with a large walk-in pantry. Large windows invite in coastal sunshine, while a covered rear porch extends your living space outdoors—ideal for coastal breezes and evening gatherings. Feel the comforts of playing either with children or fido in your fenced in yard.
Designed with comfort and convenience in mind, this home features a desirable split-bedroom layout, durable flooring throughout the main living areas, and an industry-leading smart home package—giving you control of your home whether you're relaxing on the sofa or away on a beach getaway. Experience easy, elegant living near the coast—schedule your tour today!
Contact an agent
Home facts
- Year built:2023
- Listing ID #:100518104
- Added:82 day(s) ago
- Updated:September 30, 2025 at 10:18 AM
Rooms and interior
- Bedrooms:3
- Total bathrooms:2
- Full bathrooms:2
- Living area:1,618 sq. ft.
Heating and cooling
- Cooling:Central Air
- Heating:Electric, Heat Pump, Heating
Structure and exterior
- Roof:Architectural Shingle
- Year built:2023
- Building area:1,618 sq. ft.
- Lot area:0.18 Acres
Schools
- High school:West Brunswick
- Middle school:Shallotte Middle
- Elementary school:Union
Utilities
- Water:Municipal Water Available
Finances and disclosures
- Price:$288,000
- Price per sq. ft.:$178
- Tax amount:$2,072 (2024)
New listings near 4755 Cockatoo Drive Nw
- New
 $365,000Active3 beds 2 baths1,950 sq. ft.
$365,000Active3 beds 2 baths1,950 sq. ft.1621 Star Cross Drive Sw, Shallotte, NC 28470
MLS# 100533340Listed by: AGENT GROUP REALTY - New
 $305,990Active4 beds 2 baths2,397 sq. ft.
$305,990Active4 beds 2 baths2,397 sq. ft.4332 Frogie Ln., Shallotte, NC 28470
MLS# 2523723Listed by: DR HORTON  $305,990Pending4 beds 2 baths1,774 sq. ft.
$305,990Pending4 beds 2 baths1,774 sq. ft.4320 Frogie Lane Nw #Lot 335- Cali S, Shallotte, NC 28470
MLS# 100533253Listed by: D R HORTON, INC. $305,990Pending4 beds 2 baths1,774 sq. ft.
$305,990Pending4 beds 2 baths1,774 sq. ft.4332 Frogie Lane Nw #Lot 338- Cali S, Shallotte, NC 28470
MLS# 100533277Listed by: D R HORTON, INC.- New
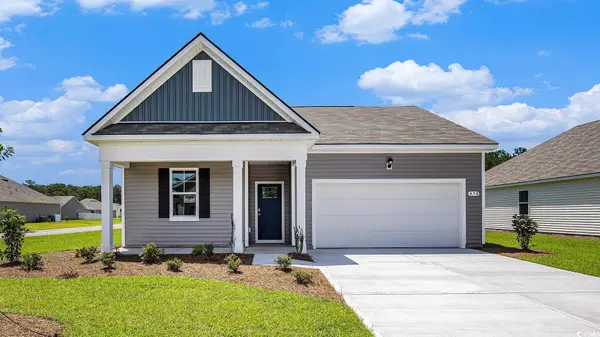 $305,990Active4 beds 2 baths2,397 sq. ft.
$305,990Active4 beds 2 baths2,397 sq. ft.4320 Frogie Ln., Shallotte, NC 28470
MLS# 2523704Listed by: DR HORTON  $328,815Pending3 beds 2 baths1,883 sq. ft.
$328,815Pending3 beds 2 baths1,883 sq. ft.4284 Frogie Lane, Shallotte, NC 28470
MLS# 100533243Listed by: D R HORTON, INC.- New
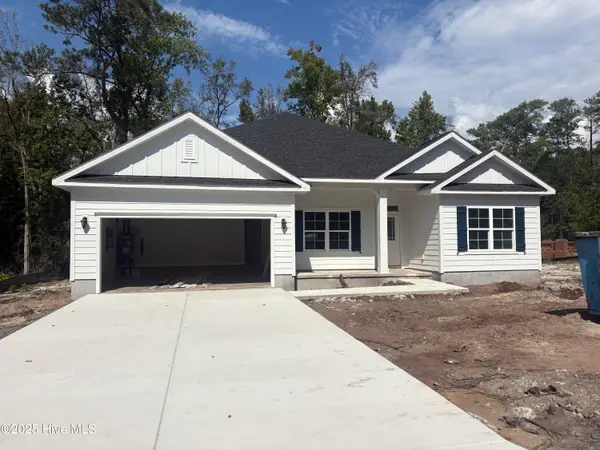 $397,850Active4 beds 2 baths2,100 sq. ft.
$397,850Active4 beds 2 baths2,100 sq. ft.3161 Rutledge Cross Sw, Shallotte, NC 28470
MLS# 100533135Listed by: ADAMS HOMES REALTY NC INC 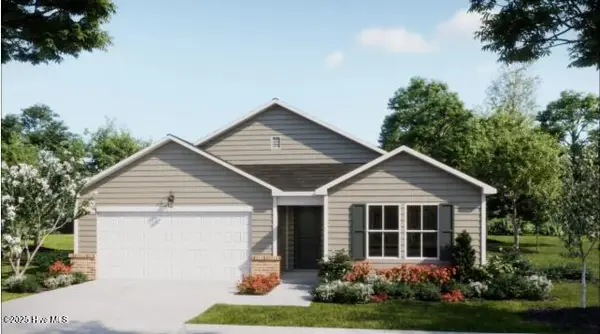 $311,700Pending3 beds 2 baths1,731 sq. ft.
$311,700Pending3 beds 2 baths1,731 sq. ft.4715 Swimming Lane #9, Shallotte, NC 28470
MLS# 100533117Listed by: COLDWELL BANKER SEA COAST ADVANTAGE- New
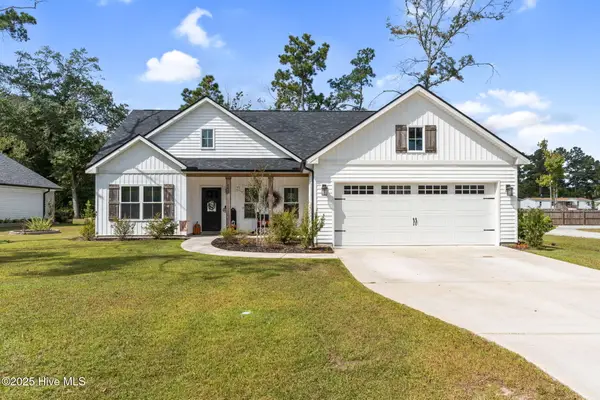 $399,900Active3 beds 2 baths1,416 sq. ft.
$399,900Active3 beds 2 baths1,416 sq. ft.445 Gray Bridge Road Sw, Shallotte, NC 28470
MLS# 100533110Listed by: KELLER WILLIAMS INNOVATE-OIB MAINLAND - New
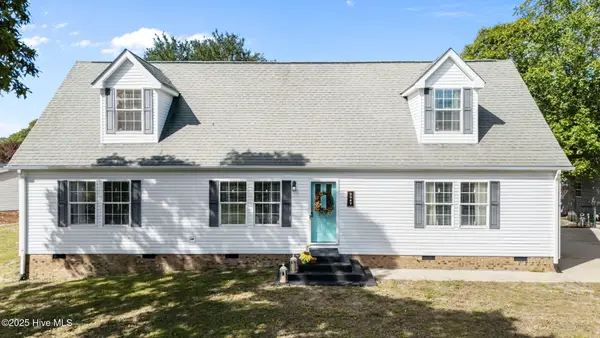 $480,000Active3 beds 2 baths1,484 sq. ft.
$480,000Active3 beds 2 baths1,484 sq. ft.5042 Lakewood Drive Sw, Shallotte, NC 28470
MLS# 100533050Listed by: LPT REALTY
