4865 Sugarberry Drive, Shallotte, NC 28470
Local realty services provided by:Better Homes and Gardens Real Estate Elliott Coastal Living
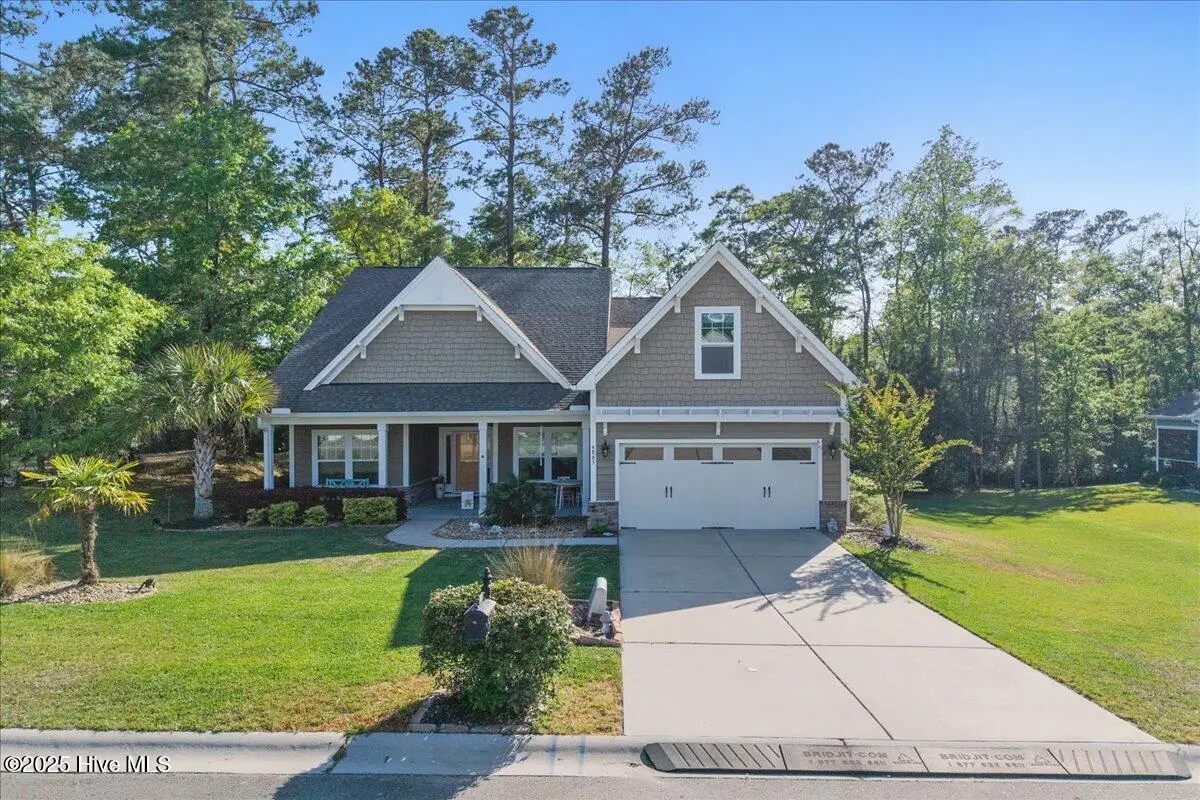
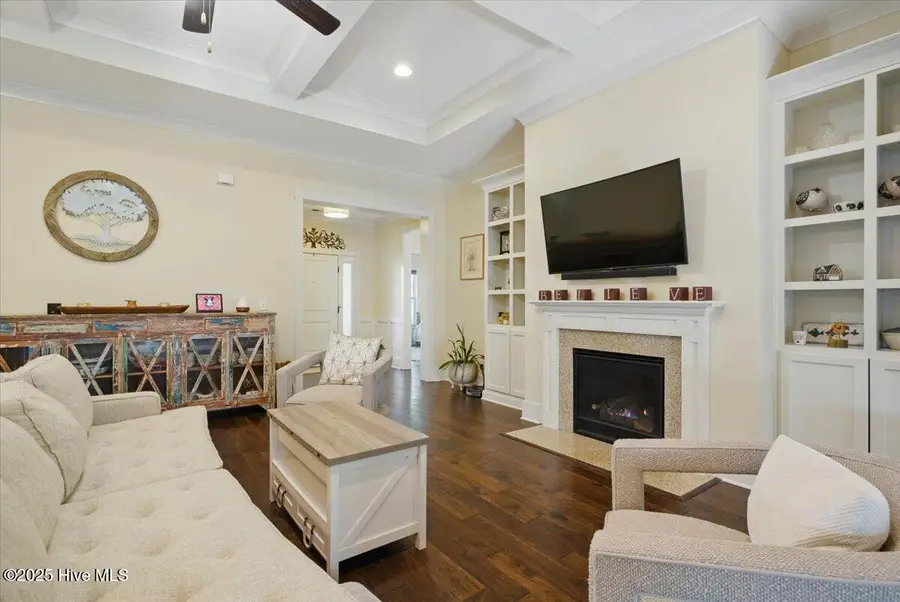

4865 Sugarberry Drive,Shallotte, NC 28470
$455,000
- 3 Beds
- 3 Baths
- 2,314 sq. ft.
- Single family
- Pending
Listed by:megan m brooks reich
Office:keller williams innovate-oib mainland
MLS#:100501291
Source:NC_CCAR
Price summary
- Price:$455,000
- Price per sq. ft.:$196.63
About this home
CRAFTSMAN BEAUTY IN ROURK WOODS - MINUTES FROM THE BEACH!
BE ON THE BEACH IN MINUTES!!! This stunning Craftsman-style home by TRUE HOMES is tucked away on a spacious half-acre estate lot in the desirable Rourk Woods community — offering wooded rear privacy and serious curb appeal.
Step onto the charming rocking chair front porch, through a recessed entryway, and into a beautifully designed 2,462 sq.ft. open floor plan filled with high-end finishes:
Coffered ceilings & crown molding
Gas fireplace with custom built-ins
Gourmet kitchen with granite countertops, white cabinetry, stainless steel appliances, and an oversized island
Large screened-in back porch with ceiling fans - perfect for relaxing outdoors
Split-bedroom layout for privacy + main-floor office
Spa-inspired bathrooms with tile flooring
Ceiling fans throughout
Wood floors in living areas for a sleek, low-maintenance look
Bonus FROG (Finished Room Over Garage) with its own full bath - ideal for guests or a flex space!
Beautiful architectural shingled roof, Craftsman trim, tall baseboards, framed wall accents in dining and foyer - every detail speaks quality and comfort.
Don't miss out on this rare gem near the coast - your dream home awaits in Rourk Woods!
Contact an agent
Home facts
- Year built:2015
- Listing Id #:100501291
- Added:121 day(s) ago
- Updated:July 30, 2025 at 07:40 AM
Rooms and interior
- Bedrooms:3
- Total bathrooms:3
- Full bathrooms:3
- Living area:2,314 sq. ft.
Heating and cooling
- Cooling:Central Air
- Heating:Electric, Fireplace(s), Heat Pump, Heating, Propane
Structure and exterior
- Roof:Architectural Shingle
- Year built:2015
- Building area:2,314 sq. ft.
- Lot area:0.49 Acres
Schools
- High school:West Brunswick
- Middle school:Shallotte Middle
- Elementary school:Union
Utilities
- Water:Municipal Water Available
Finances and disclosures
- Price:$455,000
- Price per sq. ft.:$196.63
- Tax amount:$2,822 (2024)
New listings near 4865 Sugarberry Drive
- New
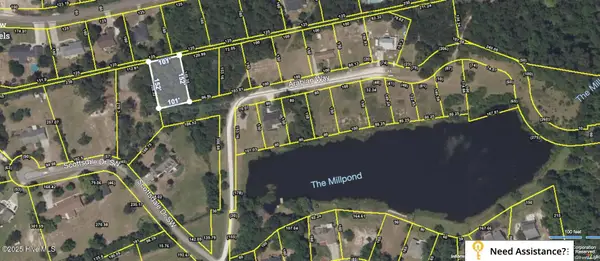 $80,000Active0.35 Acres
$80,000Active0.35 Acres4110 Arabian Way Sw, Shallotte, NC 28470
MLS# 100524830Listed by: COLDWELL BANKER SEA COAST ADVANTAGE - New
 $373,850Active3 beds 2 baths1,727 sq. ft.
$373,850Active3 beds 2 baths1,727 sq. ft.2880 Mithwick Street Sw, Shallotte, NC 28470
MLS# 100524724Listed by: ADAMS HOMES REALTY NC INC - New
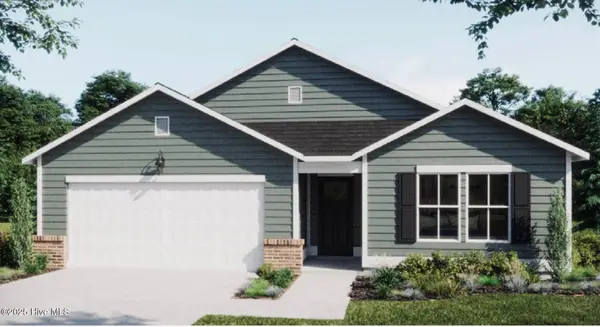 $347,000Active3 beds 2 baths1,731 sq. ft.
$347,000Active3 beds 2 baths1,731 sq. ft.4602 Terrace Road Sw #Homesite 132, Shallotte, NC 28470
MLS# 100524699Listed by: COLDWELL BANKER SEA COAST ADVANTAGE - New
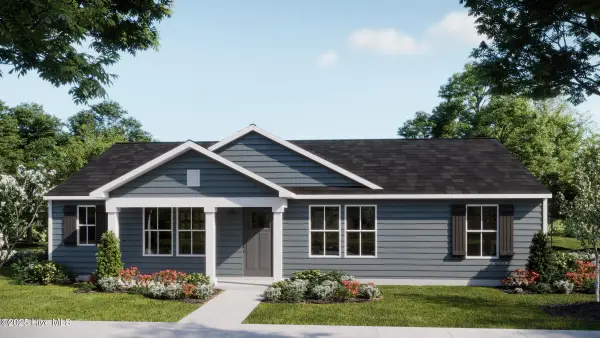 $339,200Active3 beds 2 baths1,344 sq. ft.
$339,200Active3 beds 2 baths1,344 sq. ft.4598 Terrace Road Sw #Homesite 131, Shallotte, NC 28470
MLS# 100524682Listed by: COLDWELL BANKER SEA COAST ADVANTAGE - New
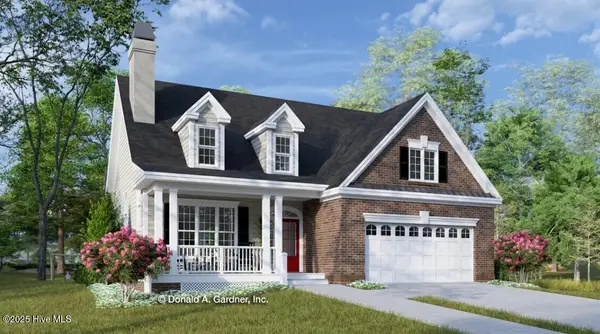 $419,000Active3 beds 3 baths1,647 sq. ft.
$419,000Active3 beds 3 baths1,647 sq. ft.2975 Old Berwick Street Sw, Shallotte, NC 28470
MLS# 100524559Listed by: REAL BROKER LLC - New
 $275,000Active3 beds 2 baths2,058 sq. ft.
$275,000Active3 beds 2 baths2,058 sq. ft.4974 Peregrine Drive Sw, Shallotte, NC 28470
MLS# 100524257Listed by: INTRACOASTAL REALTY - New
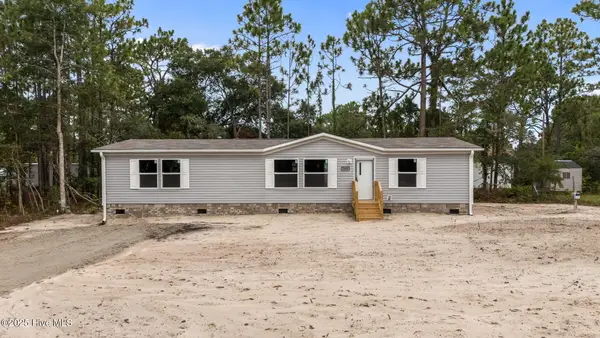 $227,950Active3 beds 2 baths1,475 sq. ft.
$227,950Active3 beds 2 baths1,475 sq. ft.3080 Cross Street Sw, Shallotte, NC 28470
MLS# 100524239Listed by: DALTON WADE, INC. - New
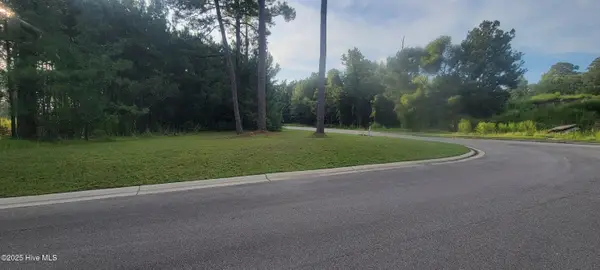 $140,000Active0.24 Acres
$140,000Active0.24 Acres1559 N Bimini Road, Shallotte, NC 28470
MLS# 100524221Listed by: INTRACOASTAL REALTY - New
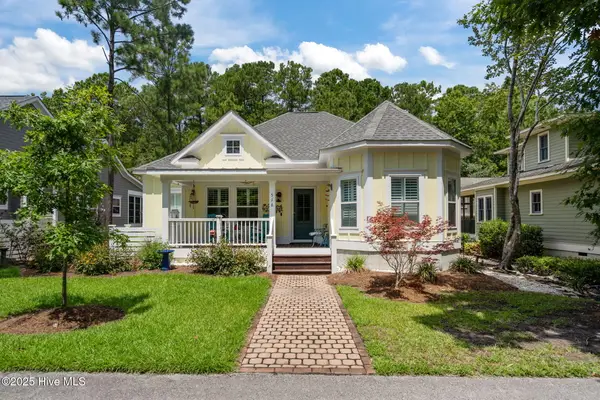 $425,000Active3 beds 2 baths1,590 sq. ft.
$425,000Active3 beds 2 baths1,590 sq. ft.516 Sylvan Street, Shallotte, NC 28470
MLS# 100524220Listed by: PALM REALTY, INC. - New
 $277,500Active3 beds 2 baths1,583 sq. ft.
$277,500Active3 beds 2 baths1,583 sq. ft.4747 Swimming Lane #1, Shallotte, NC 28470
MLS# 100524188Listed by: COLDWELL BANKER SEA COAST ADVANTAGE
