503 Waltz Circle #71, Shallotte, NC 28470
Local realty services provided by:Better Homes and Gardens Real Estate Elliott Coastal Living
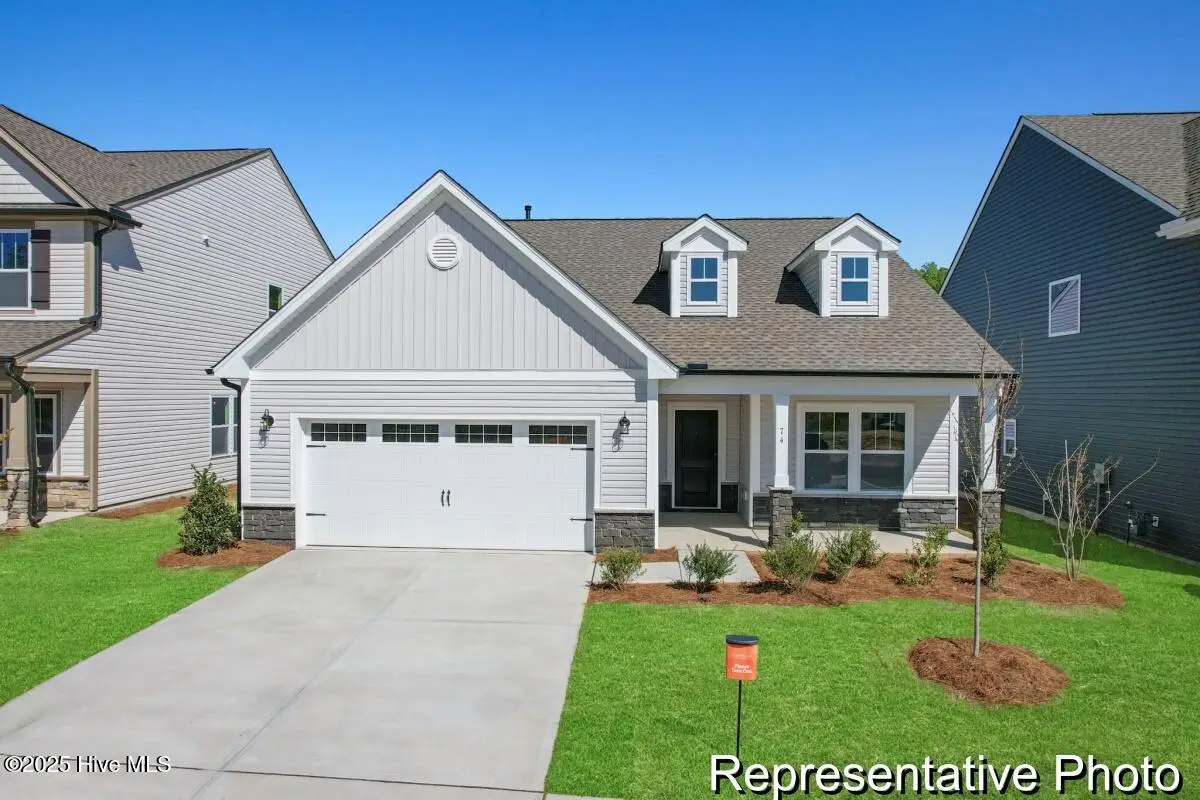

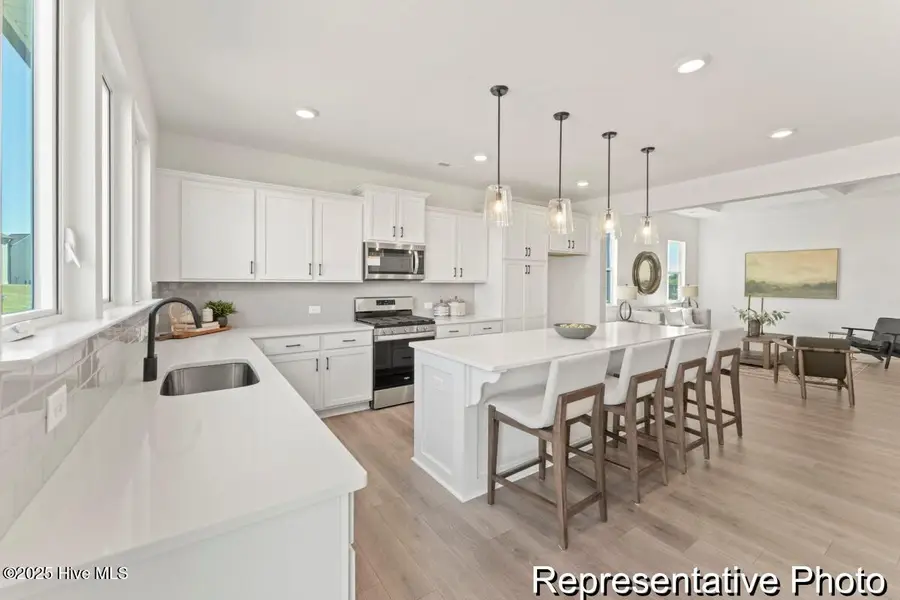
503 Waltz Circle #71,Shallotte, NC 28470
$449,900
- 3 Beds
- 3 Baths
- 2,033 sq. ft.
- Single family
- Pending
Listed by:adam m martin
Office:tls realty llc.
MLS#:100494051
Source:NC_CCAR
Price summary
- Price:$449,900
- Price per sq. ft.:$221.3
About this home
Discover this beautiful 3-bedroom, 3-bathroom ranch-style home with a spacious Bonus Room above the garage. Boasting 2,033 sq ft of thoughtfully designed living space, this home offers comfortable secondary bedrooms on the main level, along with a generous primary suite and luxurious ensuite. The well-equipped kitchen flows seamlessly into the dining area, which leads to a covered rear porch perfect for relaxation. The inviting great room, complete with a cozy fireplace, is ideal for unwinding, while the convenient laundry area includes a folding table for added practicality. Upstairs, the expansive bonus room is perfect for entertaining or accommodating guests. Located in the sought-after Rourk Woods community in Shalotte, you'll enjoy resort-style amenities such as tennis courts, a clubhouse, fitness center, and a sparkling pool. A perfect place to call home!
Contact an agent
Home facts
- Year built:2025
- Listing Id #:100494051
- Added:154 day(s) ago
- Updated:July 30, 2025 at 07:40 AM
Rooms and interior
- Bedrooms:3
- Total bathrooms:3
- Full bathrooms:3
- Living area:2,033 sq. ft.
Heating and cooling
- Cooling:Central Air
- Heating:Heat Pump, Heating
Structure and exterior
- Roof:Architectural Shingle
- Year built:2025
- Building area:2,033 sq. ft.
- Lot area:0.68 Acres
Schools
- High school:West Brunswick
- Middle school:Shallotte Middle
- Elementary school:Union
Utilities
- Water:Municipal Water Available
Finances and disclosures
- Price:$449,900
- Price per sq. ft.:$221.3
New listings near 503 Waltz Circle #71
- New
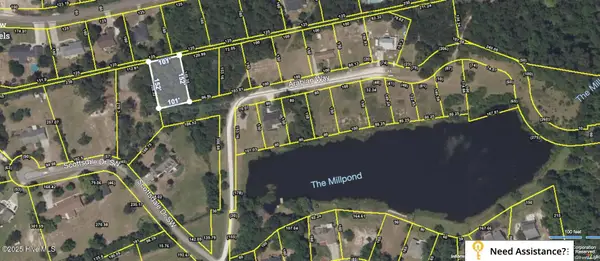 $80,000Active0.35 Acres
$80,000Active0.35 Acres4110 Arabian Way Sw, Shallotte, NC 28470
MLS# 100524830Listed by: COLDWELL BANKER SEA COAST ADVANTAGE - New
 $373,850Active3 beds 2 baths1,727 sq. ft.
$373,850Active3 beds 2 baths1,727 sq. ft.2880 Mithwick Street Sw, Shallotte, NC 28470
MLS# 100524724Listed by: ADAMS HOMES REALTY NC INC - New
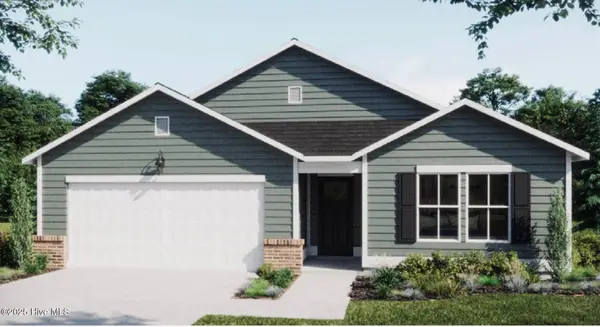 $347,000Active3 beds 2 baths1,731 sq. ft.
$347,000Active3 beds 2 baths1,731 sq. ft.4602 Terrace Road Sw #Homesite 132, Shallotte, NC 28470
MLS# 100524699Listed by: COLDWELL BANKER SEA COAST ADVANTAGE - New
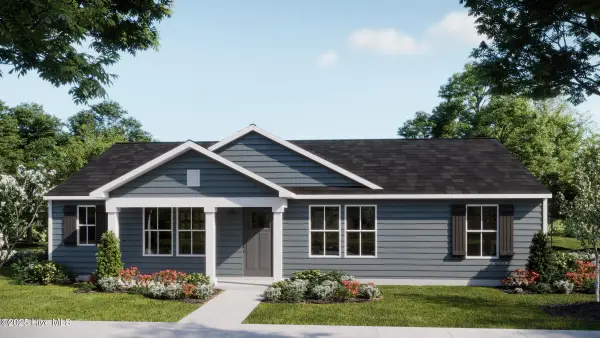 $339,200Active3 beds 2 baths1,344 sq. ft.
$339,200Active3 beds 2 baths1,344 sq. ft.4598 Terrace Road Sw #Homesite 131, Shallotte, NC 28470
MLS# 100524682Listed by: COLDWELL BANKER SEA COAST ADVANTAGE - New
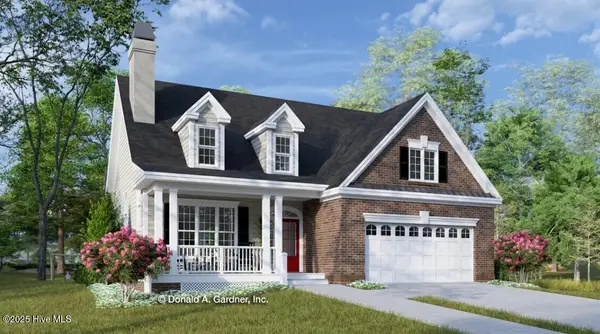 $419,000Active3 beds 3 baths1,647 sq. ft.
$419,000Active3 beds 3 baths1,647 sq. ft.2975 Old Berwick Street Sw, Shallotte, NC 28470
MLS# 100524559Listed by: REAL BROKER LLC - New
 $275,000Active3 beds 2 baths2,058 sq. ft.
$275,000Active3 beds 2 baths2,058 sq. ft.4974 Peregrine Drive Sw, Shallotte, NC 28470
MLS# 100524257Listed by: INTRACOASTAL REALTY - New
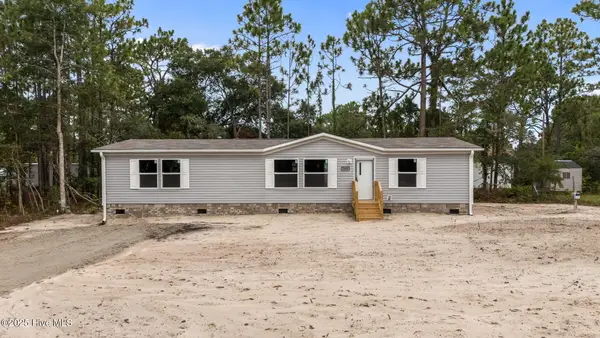 $227,950Active3 beds 2 baths1,475 sq. ft.
$227,950Active3 beds 2 baths1,475 sq. ft.3080 Cross Street Sw, Shallotte, NC 28470
MLS# 100524239Listed by: DALTON WADE, INC. - New
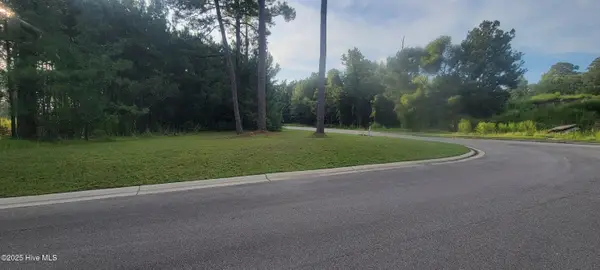 $140,000Active0.24 Acres
$140,000Active0.24 Acres1559 N Bimini Road, Shallotte, NC 28470
MLS# 100524221Listed by: INTRACOASTAL REALTY - New
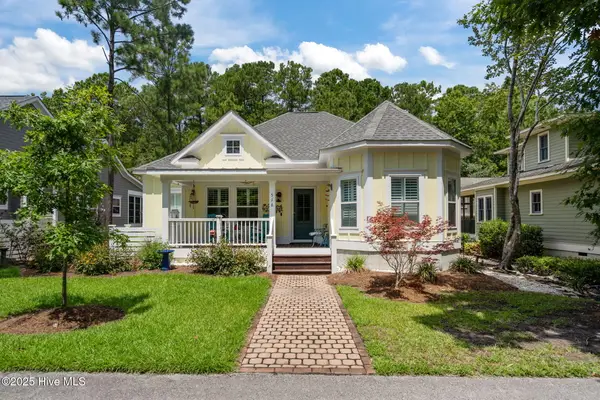 $425,000Active3 beds 2 baths1,590 sq. ft.
$425,000Active3 beds 2 baths1,590 sq. ft.516 Sylvan Street, Shallotte, NC 28470
MLS# 100524220Listed by: PALM REALTY, INC. - New
 $277,500Active3 beds 2 baths1,583 sq. ft.
$277,500Active3 beds 2 baths1,583 sq. ft.4747 Swimming Lane #1, Shallotte, NC 28470
MLS# 100524188Listed by: COLDWELL BANKER SEA COAST ADVANTAGE
