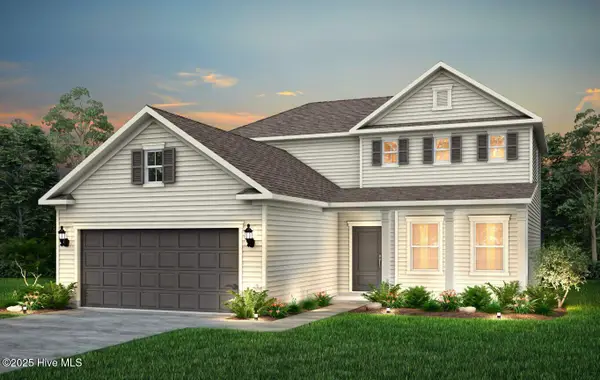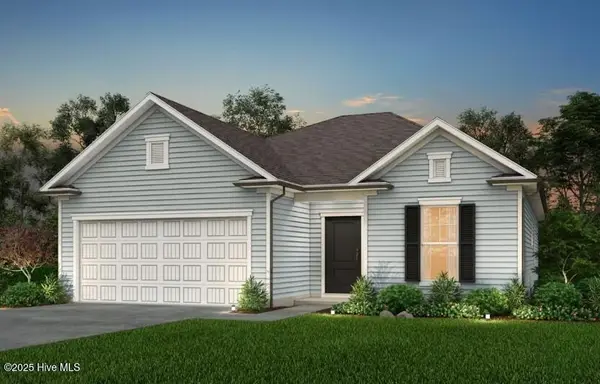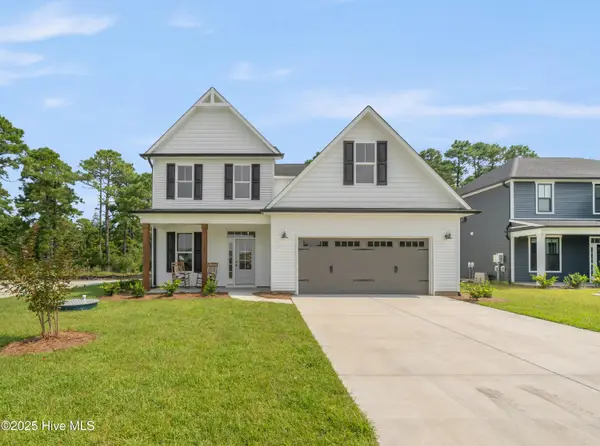5097 Lakewood Drive Sw, Shallotte, NC 28470
Local realty services provided by:Better Homes and Gardens Real Estate Elliott Coastal Living
5097 Lakewood Drive Sw,Shallotte, NC 28470
$236,900
- 3 Beds
- 2 Baths
- 1,296 sq. ft.
- Mobile / Manufactured
- Active
Listed by: seth c barbee
Office: the saltwater agency
MLS#:100514820
Source:NC_CCAR
Price summary
- Price:$236,900
- Price per sq. ft.:$182.79
About this home
The fishing boat conveys with the house! With the Ocean Isle Beach boat ramp conveniently 7 minutes away, you will enjoy fishing and sunset cruises regularly. If you have been looking for an extremely clean home, less than 10 minutes from the beach, this is the one for you. This home is only a few years and shows like new. The owner has taken great pride in the upkeep of this property. The front door leads you into the living room, which has plenty of natural light. The open floorplan features a large kitchen with a pantry and ample cabinet space. There is barstool seating and a space for a table. The primary bedroom is on one side of the house and features a walk in closet plus a large bathroom. The ensuite bath has both a tub and shower as well as two sinks in the vanity. The two guest bedrooms are on the opposite side of the house and share a full bath. The laundry room leads out to the back door. The back yard is very private and overlooks a nature preserve. There is an Amish built shed in the backyard for extra storage. All of the furniture can convey if a buyer is interested in it, along with the appliances. The neighborhood allows for boats and RV's to be parked on the property.
Contact an agent
Home facts
- Year built:2021
- Listing ID #:100514820
- Added:146 day(s) ago
- Updated:November 14, 2025 at 11:32 AM
Rooms and interior
- Bedrooms:3
- Total bathrooms:2
- Full bathrooms:2
- Living area:1,296 sq. ft.
Heating and cooling
- Cooling:Central Air
- Heating:Electric, Heat Pump, Heating
Structure and exterior
- Roof:Architectural Shingle
- Year built:2021
- Building area:1,296 sq. ft.
- Lot area:0.31 Acres
Schools
- High school:West Brunswick
- Middle school:Shallotte Middle
- Elementary school:Union
Utilities
- Water:Water Connected
Finances and disclosures
- Price:$236,900
- Price per sq. ft.:$182.79
New listings near 5097 Lakewood Drive Sw
- New
 $285,000Active3 beds 2 baths1,260 sq. ft.
$285,000Active3 beds 2 baths1,260 sq. ft.1233 Riverview Drive Sw, Shallotte, NC 28470
MLS# 100541007Listed by: COLDWELL BANKER SLOANE - New
 $289,900Active3 beds 2 baths1,583 sq. ft.
$289,900Active3 beds 2 baths1,583 sq. ft.4693 Swimming Lane #10, Shallotte, NC 28470
MLS# 100541145Listed by: COLDWELL BANKER SEA COAST ADVANTAGE - New
 $299,900Active3 beds 2 baths1,410 sq. ft.
$299,900Active3 beds 2 baths1,410 sq. ft.4688 Swimming Lane, Shallotte, NC 28470
MLS# 100541155Listed by: COLDWELL BANKER SEA COAST ADVANTAGE - New
 $259,900Active3 beds 2 baths1,276 sq. ft.
$259,900Active3 beds 2 baths1,276 sq. ft.4700 Swimming Lane, Shallotte, NC 28470
MLS# 100541163Listed by: COLDWELL BANKER SEA COAST ADVANTAGE - New
 $299,900Active4 beds 2 baths1,741 sq. ft.
$299,900Active4 beds 2 baths1,741 sq. ft.4737 Pine Lake Drive Sw #145, Shallotte, NC 28470
MLS# 100541200Listed by: COLDWELL BANKER SEA COAST ADVANTAGE - New
 $309,900Active4 beds 3 baths1,701 sq. ft.
$309,900Active4 beds 3 baths1,701 sq. ft.4741 Pine Lake Drive #144, Shallotte, NC 28470
MLS# 100541173Listed by: COLDWELL BANKER SEA COAST ADVANTAGE - Open Sat, 9 to 11amNew
 $412,000Active5 beds 3 baths2,166 sq. ft.
$412,000Active5 beds 3 baths2,166 sq. ft.156 Bonnie B Lane, Shallotte, NC 28470
MLS# 100541024Listed by: COLDWELL BANKER SEA COAST ADVANTAGE - New
 $454,115Active3 beds 3 baths2,394 sq. ft.
$454,115Active3 beds 3 baths2,394 sq. ft.548 Glitter Bay Loop #1012, Shallotte, NC 28470
MLS# 100540603Listed by: PULTE HOME COMPANY - New
 $375,590Active3 beds 2 baths1,702 sq. ft.
$375,590Active3 beds 2 baths1,702 sq. ft.531 Glitter Bay Loop #1028, Shallotte, NC 28470
MLS# 100540588Listed by: PULTE HOME COMPANY - New
 $499,870Active4 beds 3 baths3,187 sq. ft.
$499,870Active4 beds 3 baths3,187 sq. ft.523 Country Club Villa Drive, Shallotte, NC 28470
MLS# 100540465Listed by: COLDWELL BANKER SEA COAST ADVANTAGE
