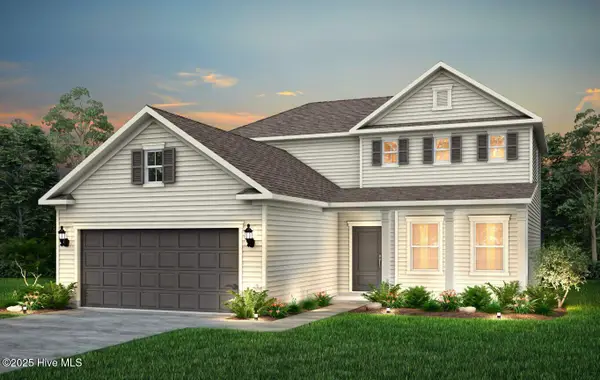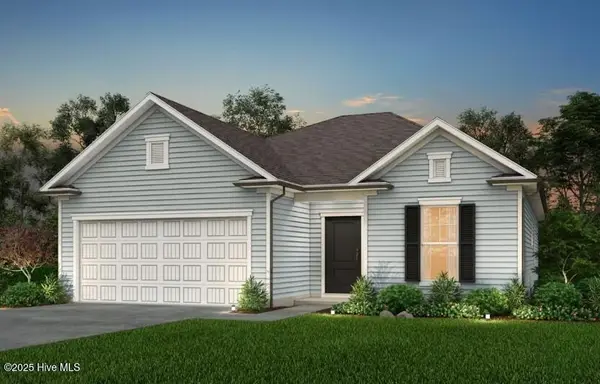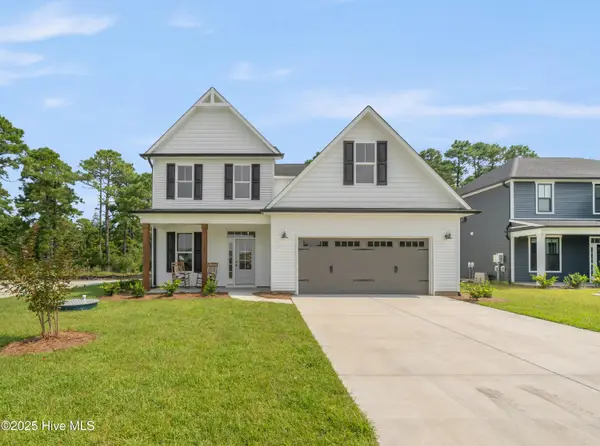53 Country Club Drive, Shallotte, NC 28470
Local realty services provided by:Better Homes and Gardens Real Estate Elliott Coastal Living
Listed by: anne e leanos
Office: berkshire hathaway homeservices carolina premier properties
MLS#:100508851
Source:NC_CCAR
Price summary
- Price:$435,000
- Price per sq. ft.:$208.63
About this home
Seller is offering a $20,000 renovation & Paint Credit! Southern charm meets relaxed elegance in this custom-built 4-bedroom, 2.5-bath, 2,100-square-foot home nestled on a serene half-acre lot in the heart of Brierwood Estates in Shallotte, NC. Built by respected Bluewater Construction, this thoughtfully designed residence combines classic style with modern comfort—featuring durable Hardie board siding, tall Carolina pines, and no HOA, allowing for boat, RV, or golf cart parking.
Inside, the home welcomes you with abundant natural light, hardwood floors, tall ceilings, tray ceilings, and timeless architectural details. The flexible floor plan includes a spacious FROG (Finished Room Over Garage), which functions perfectly as a 4th bedroom, office, or guest suite.
The kitchen is both beautiful and functional, offering stainless steel appliances, a center island, a tile backsplash, and a walkthrough pantry for seamless everyday living. The oversized two-car garage provides ample space for vehicles, tools, or hobbies.
The private primary suite is a peaceful retreat, complete with a dual vanity and a stunning floor-to-ceiling tiled walk-in shower. With three separate climate-controlled zones, comfort is maintained throughout the home year-round.
Recent upgrades include 2024 full crawl space encapsulation with dehumidifier, 2024 blown-in attic insulation, and improved energy efficiency throughout.
Unwind in the enclosed sunroom or relax with sweet tea on the back deck surrounded by the sights and sounds of nature. Located just minutes from the coastal charm of Shallotte and Ocean Isle Beach, this home offers convenience, privacy, and Southern living—all in a picturesque, established community with available buyer optional community pool membership for $325/year.
Contact an agent
Home facts
- Year built:2006
- Listing ID #:100508851
- Added:176 day(s) ago
- Updated:November 14, 2025 at 11:31 AM
Rooms and interior
- Bedrooms:4
- Total bathrooms:3
- Full bathrooms:2
- Half bathrooms:1
- Living area:2,485 sq. ft.
Heating and cooling
- Cooling:Central Air, Zoned
- Heating:Electric, Fireplace(s), Forced Air, Heat Pump, Heating, Zoned
Structure and exterior
- Roof:Shingle
- Year built:2006
- Building area:2,485 sq. ft.
- Lot area:0.45 Acres
Schools
- High school:West Brunswick
- Middle school:Shallotte Middle
- Elementary school:Union
Utilities
- Sewer:Sewer Connected
Finances and disclosures
- Price:$435,000
- Price per sq. ft.:$208.63
New listings near 53 Country Club Drive
- New
 $285,000Active3 beds 2 baths1,260 sq. ft.
$285,000Active3 beds 2 baths1,260 sq. ft.1233 Riverview Drive Sw, Shallotte, NC 28470
MLS# 100541007Listed by: COLDWELL BANKER SLOANE - New
 $289,900Active3 beds 2 baths1,583 sq. ft.
$289,900Active3 beds 2 baths1,583 sq. ft.4693 Swimming Lane #10, Shallotte, NC 28470
MLS# 100541145Listed by: COLDWELL BANKER SEA COAST ADVANTAGE - New
 $299,900Active3 beds 2 baths1,410 sq. ft.
$299,900Active3 beds 2 baths1,410 sq. ft.4688 Swimming Lane, Shallotte, NC 28470
MLS# 100541155Listed by: COLDWELL BANKER SEA COAST ADVANTAGE - New
 $259,900Active3 beds 2 baths1,276 sq. ft.
$259,900Active3 beds 2 baths1,276 sq. ft.4700 Swimming Lane, Shallotte, NC 28470
MLS# 100541163Listed by: COLDWELL BANKER SEA COAST ADVANTAGE - New
 $299,900Active4 beds 2 baths1,741 sq. ft.
$299,900Active4 beds 2 baths1,741 sq. ft.4737 Pine Lake Drive Sw #145, Shallotte, NC 28470
MLS# 100541200Listed by: COLDWELL BANKER SEA COAST ADVANTAGE - New
 $309,900Active4 beds 3 baths1,701 sq. ft.
$309,900Active4 beds 3 baths1,701 sq. ft.4741 Pine Lake Drive #144, Shallotte, NC 28470
MLS# 100541173Listed by: COLDWELL BANKER SEA COAST ADVANTAGE - Open Sat, 9 to 11amNew
 $412,000Active5 beds 3 baths2,166 sq. ft.
$412,000Active5 beds 3 baths2,166 sq. ft.156 Bonnie B Lane, Shallotte, NC 28470
MLS# 100541024Listed by: COLDWELL BANKER SEA COAST ADVANTAGE - New
 $454,115Active3 beds 3 baths2,394 sq. ft.
$454,115Active3 beds 3 baths2,394 sq. ft.548 Glitter Bay Loop #1012, Shallotte, NC 28470
MLS# 100540603Listed by: PULTE HOME COMPANY - New
 $375,590Active3 beds 2 baths1,702 sq. ft.
$375,590Active3 beds 2 baths1,702 sq. ft.531 Glitter Bay Loop #1028, Shallotte, NC 28470
MLS# 100540588Listed by: PULTE HOME COMPANY - New
 $499,870Active4 beds 3 baths3,187 sq. ft.
$499,870Active4 beds 3 baths3,187 sq. ft.523 Country Club Villa Drive, Shallotte, NC 28470
MLS# 100540465Listed by: COLDWELL BANKER SEA COAST ADVANTAGE
