711 E Pipers Glen, Shallotte, NC 28470
Local realty services provided by:Better Homes and Gardens Real Estate Elliott Coastal Living
711 E Pipers Glen,Shallotte, NC 28470
$349,900
- 3 Beds
- 2 Baths
- 2,265 sq. ft.
- Single family
- Pending
Listed by:nancy smith
Office:carolina coastal real estate
MLS#:100501272
Source:NC_CCAR
Price summary
- Price:$349,900
- Price per sq. ft.:$154.48
About this home
Dramatic Price reduction! Seller has moved on to his new home and has left this perfect beauty for YOU at a great price. All new LVP flooring, fresh paint, new roof in December of 2024, all new appliances and countertops in kitchen and a beautifully remodeled primary bath. The large lot is not all cleared, so there is plenty of room for a private pool, extra garage in the rear, parking for your boat or RV and the landscaping is unsurpassed. Convenient location only minutes to Shallotte, the hospital, schools and the beach.
Contact an agent
Home facts
- Year built:2006
- Listing ID #:100501272
- Added:166 day(s) ago
- Updated:September 29, 2025 at 07:46 AM
Rooms and interior
- Bedrooms:3
- Total bathrooms:2
- Full bathrooms:2
- Living area:2,265 sq. ft.
Heating and cooling
- Cooling:Central Air
- Heating:Electric, Heat Pump, Heating
Structure and exterior
- Roof:Composition
- Year built:2006
- Building area:2,265 sq. ft.
- Lot area:0.68 Acres
Schools
- High school:West Brunswick
- Middle school:Shallotte Middle
- Elementary school:Virginia Williamson
Utilities
- Water:Municipal Water Available
Finances and disclosures
- Price:$349,900
- Price per sq. ft.:$154.48
- Tax amount:$873 (2024)
New listings near 711 E Pipers Glen
- New
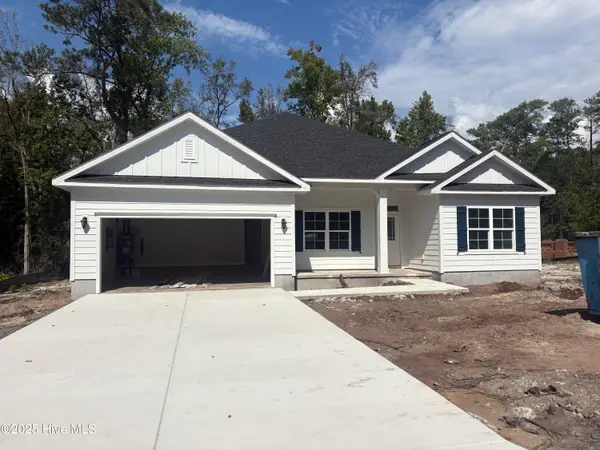 $397,850Active4 beds 2 baths2,100 sq. ft.
$397,850Active4 beds 2 baths2,100 sq. ft.3161 Rutledge Cross Sw, Shallotte, NC 28470
MLS# 100533135Listed by: ADAMS HOMES REALTY NC INC 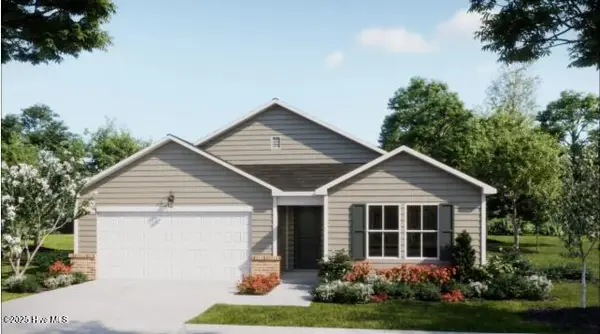 $311,700Pending3 beds 2 baths1,731 sq. ft.
$311,700Pending3 beds 2 baths1,731 sq. ft.4715 Swimming Lane #9, Shallotte, NC 28470
MLS# 100533117Listed by: COLDWELL BANKER SEA COAST ADVANTAGE- New
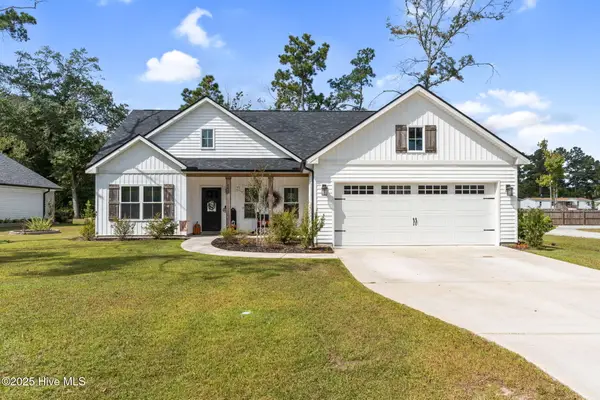 $399,900Active3 beds 2 baths1,416 sq. ft.
$399,900Active3 beds 2 baths1,416 sq. ft.445 Gray Bridge Road Sw, Shallotte, NC 28470
MLS# 100533110Listed by: KELLER WILLIAMS INNOVATE-OIB MAINLAND - New
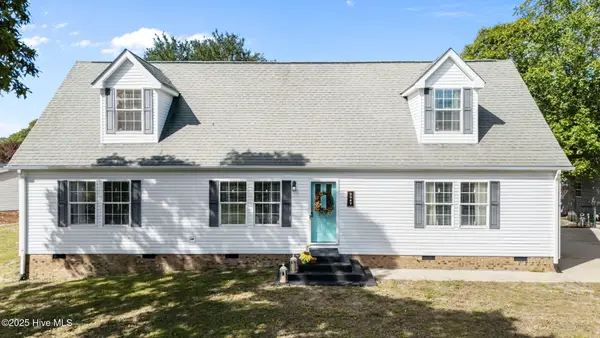 $480,000Active3 beds 2 baths1,484 sq. ft.
$480,000Active3 beds 2 baths1,484 sq. ft.5042 Lakewood Drive Sw, Shallotte, NC 28470
MLS# 100533050Listed by: LPT REALTY 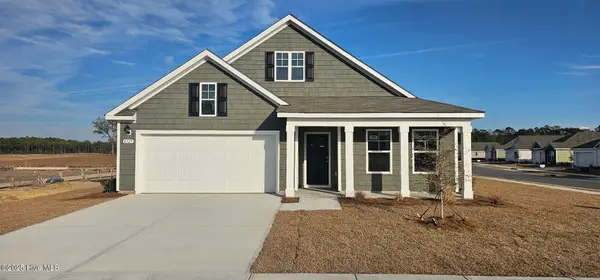 $388,180Pending4 beds 3 baths2,671 sq. ft.
$388,180Pending4 beds 3 baths2,671 sq. ft.4380 Frogie Lane, Shallotte, NC 28470
MLS# 100532984Listed by: D R HORTON, INC.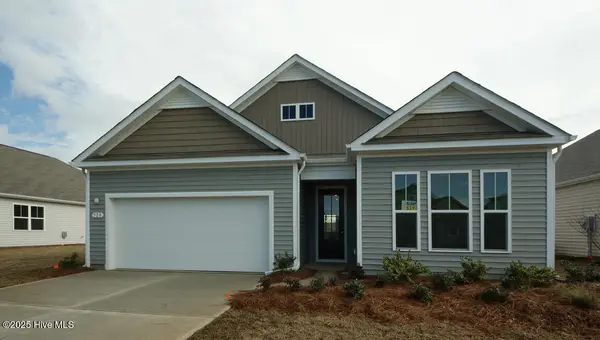 $324,425Pending2 beds 2 baths1,672 sq. ft.
$324,425Pending2 beds 2 baths1,672 sq. ft.4384 Frogie Lane Nw #Lot 435- Bristol Exp, Shallotte, NC 28470
MLS# 100532953Listed by: D R HORTON, INC.- New
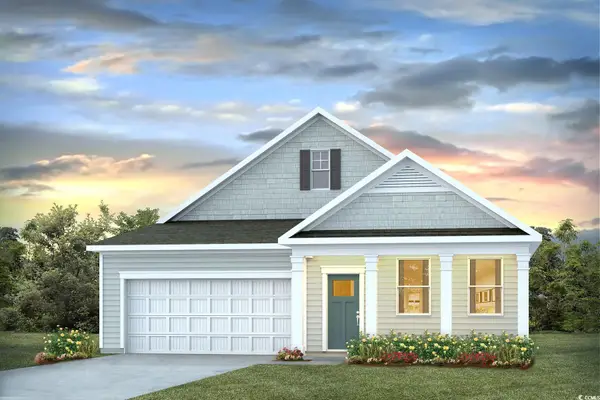 $324,425Active2 beds 2 baths2,397 sq. ft.
$324,425Active2 beds 2 baths2,397 sq. ft.4384 Frogie Ln., Shallotte, NC 28470
MLS# 2523576Listed by: DR HORTON - New
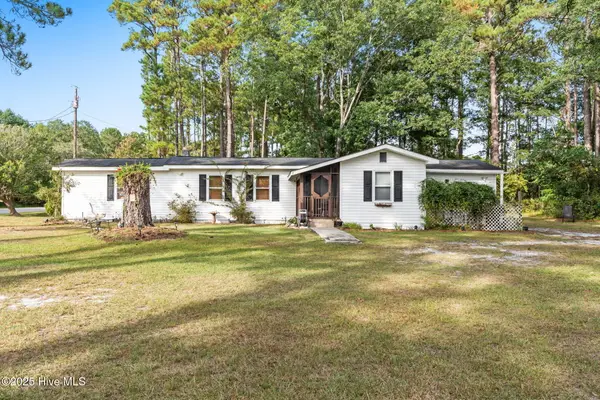 $200,000Active2 beds 1 baths1,102 sq. ft.
$200,000Active2 beds 1 baths1,102 sq. ft.2460 A I Clemmons Road, Shallotte, NC 28470
MLS# 100532904Listed by: PROACTIVE REAL ESTATE - New
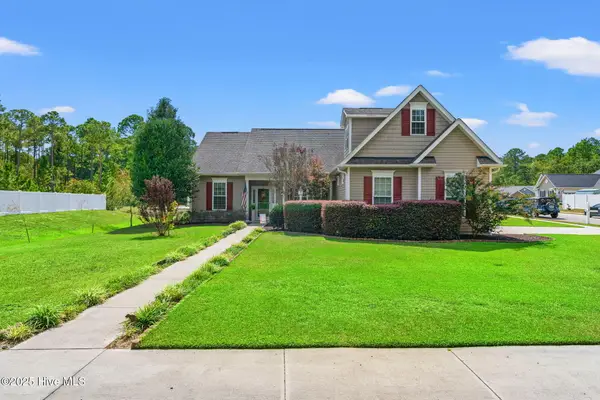 $435,000Active3 beds 2 baths2,506 sq. ft.
$435,000Active3 beds 2 baths2,506 sq. ft.568 Stonehaven Court, Shallotte, NC 28470
MLS# 100532838Listed by: COLDWELL BANKER SEA COAST ADVANTAGE - New
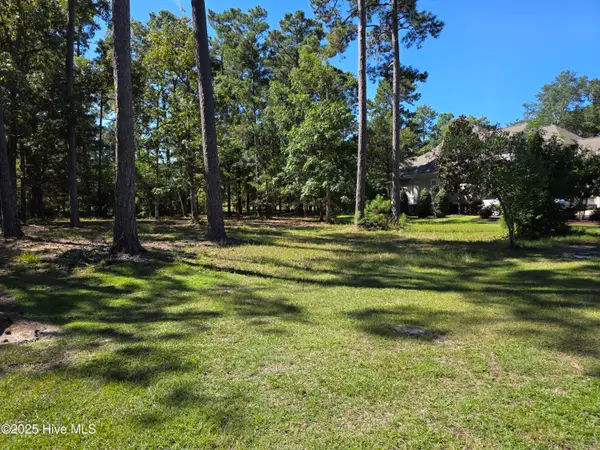 $55,000Active0.34 Acres
$55,000Active0.34 Acres828 Loblolly Drive Sw, Shallotte, NC 28470
MLS# 100532594Listed by: INNOVATE REAL ESTATE
