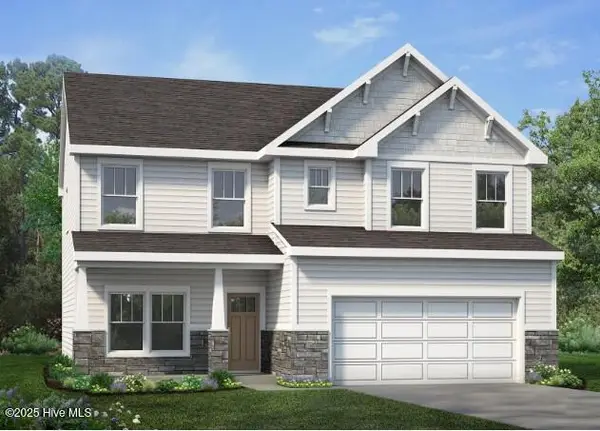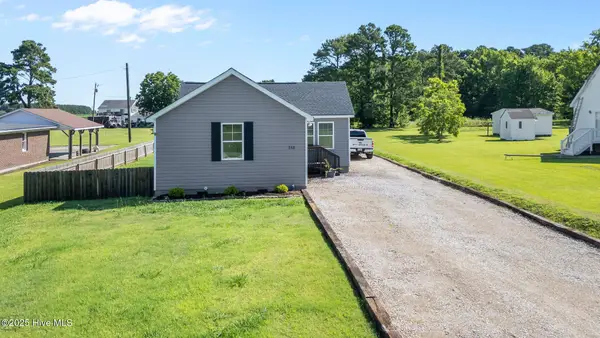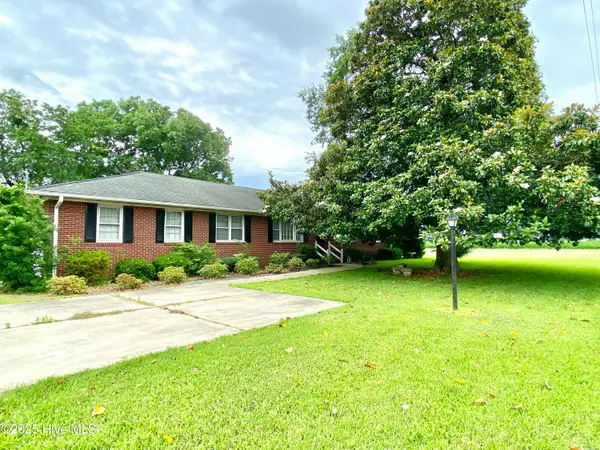141 Baybreeze Drive, Shiloh, NC 27974
Local realty services provided by:Better Homes and Gardens Real Estate Elliott Coastal Living
141 Baybreeze Drive,Shiloh, NC 27974
$1,250,000
- 4 Beds
- 6 Baths
- 4,760 sq. ft.
- Single family
- Pending
Listed by:chris whitehurst
Office:berkshire hathaway homeservices rw towne realty/moyock
MLS#:100512338
Source:NC_CCAR
Price summary
- Price:$1,250,000
- Price per sq. ft.:$262.61
About this home
Buy the house, and we'll throw the view in free.
Stunning views of the Pasquotank River in a secluded and private access Camden NC subdivision is just the beginning. Recently updated kitchen, primary and guest bedrooms on the first floor along with a large open foyer and 2 living rooms, each with its own river view. Upstairs you'll find additional bedrooms or living spaces with adjacent bathrooms, and a bar/lounge area. Those spaces could be used for additional living spaces, home office, gym or playroom...limitless options with your imagination! 3 of those rooms have direct access to the deck that overlooks the in ground pool, pier and dock.
There is 10 acres of riverfront property and 4700 square feet of luxury home just waiting for you! All of this is in the southern end of Camden NC, known for its high quality school system, friendly community and close proximity to anything in Northeastern NC or the Southeastern VA Hampton Road Area including the Outer Banks, Elizabeth City, Edenton, Hertford, Virginia Beach, Norfolk, Chesapeake, Portsmouth, and Suffolk.
There is much more to see here than I can begin to describe. Set up your showing now and see for yourself, what Riverfront living in Camden NC can be like!
Contact an agent
Home facts
- Year built:1996
- Listing ID #:100512338
- Added:113 day(s) ago
- Updated:September 29, 2025 at 07:46 AM
Rooms and interior
- Bedrooms:4
- Total bathrooms:6
- Full bathrooms:6
- Living area:4,760 sq. ft.
Heating and cooling
- Heating:Electric, Heat Pump, Heating, Zoned
Structure and exterior
- Roof:Architectural Shingle
- Year built:1996
- Building area:4,760 sq. ft.
- Lot area:10.01 Acres
Schools
- High school:Camden High School
- Middle school:Camden Middle
- Elementary school:Grandy Primary/Camden Intermediate
Utilities
- Water:County Water, Water Connected
Finances and disclosures
- Price:$1,250,000
- Price per sq. ft.:$262.61
New listings near 141 Baybreeze Drive
- New
 $399,000Active4 beds 3 baths2,100 sq. ft.
$399,000Active4 beds 3 baths2,100 sq. ft.125 Taylors Lane, Camden, NC 27921
MLS# 10602479Listed by: Atlantic Sotheby's International Realty  $450,000Active4 beds 3 baths2,083 sq. ft.
$450,000Active4 beds 3 baths2,083 sq. ft.213 Riverview Avenue, Camden, NC 27921
MLS# 10602345Listed by: Atlantic Sotheby's International Realty $469,000Active4 beds 3 baths2,323 sq. ft.
$469,000Active4 beds 3 baths2,323 sq. ft.215 Riverview Avenue, Camden, NC 27921
MLS# 10602239Listed by: Atlantic Sotheby's International Realty $465,000Active3 beds 3 baths1,543 sq. ft.
$465,000Active3 beds 3 baths1,543 sq. ft.132 Edgewater Drive, Shiloh, NC 27974
MLS# 100530891Listed by: WATER STREET REAL ESTATE GROUP $595,000Active4 beds 3 baths2,736 sq. ft.
$595,000Active4 beds 3 baths2,736 sq. ft.101 Bailey Farm Road, Shawboro, NC 27973
MLS# 100528176Listed by: ROYAL REALTY GROUP LLC $270,000Pending3 beds 2 baths1,480 sq. ft.
$270,000Pending3 beds 2 baths1,480 sq. ft.1264 N Nc Highway 343 S, Shiloh, NC 27974
MLS# 100524868Listed by: KELLER WILLIAMS TOWN CENTER $434,657Active4 beds 3 baths2,108 sq. ft.
$434,657Active4 beds 3 baths2,108 sq. ft.103 Yadkin Drive, Shawboro, NC 27973
MLS# 100521835Listed by: BERKSHIRE HATHAWAY HOMESERVICES RW TOWNE REALTY/MOYOCK $357,900Pending3 beds 2 baths2,229 sq. ft.
$357,900Pending3 beds 2 baths2,229 sq. ft.176 Milltown Road, Shiloh, NC 27974
MLS# 100518488Listed by: WATER STREET REAL ESTATE GROUP $248,000Pending2 beds 2 baths1,309 sq. ft.
$248,000Pending2 beds 2 baths1,309 sq. ft.253 Wickham Road, Shiloh, NC 27974
MLS# 100517404Listed by: A BETTER WAY REALTY, INC. $299,500Pending2 beds 3 baths2,156 sq. ft.
$299,500Pending2 beds 3 baths2,156 sq. ft.173 Milltown Road, Shiloh, NC 27974
MLS# 100512867Listed by: ROYAL REALTY GROUP LLC
