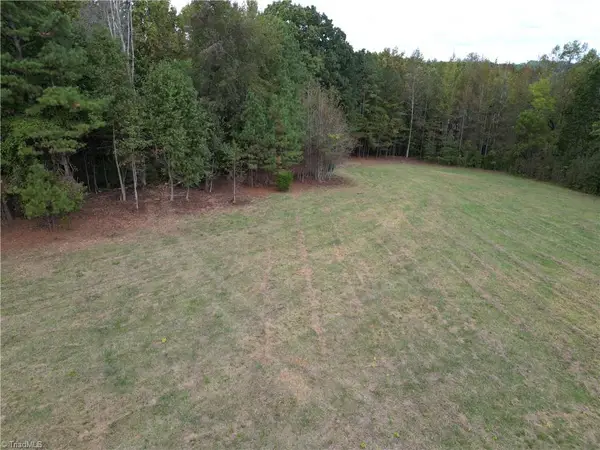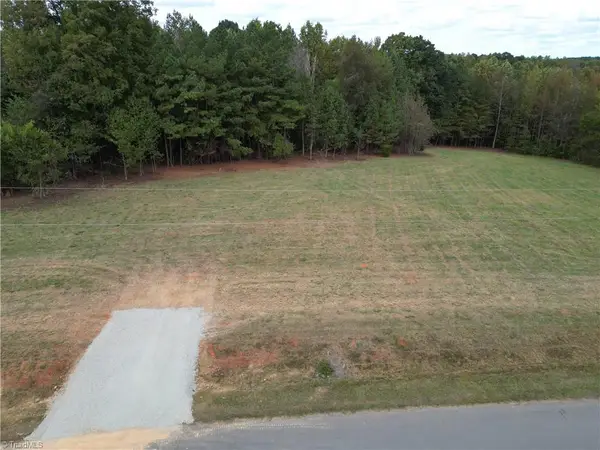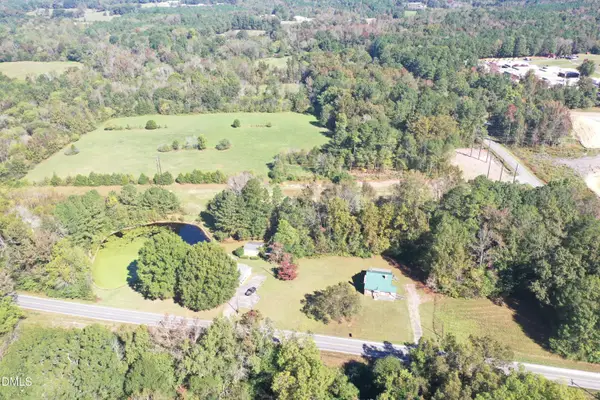6287 Siler City Glendon Road, Siler City, NC 27344
Local realty services provided by:Better Homes and Gardens Real Estate Paracle
Listed by: alex bingham
Office: compass -- chapel hill - durham
MLS#:10122549
Source:RD
Price summary
- Price:$745,000
- Price per sq. ft.:$395.23
About this home
Welcome to your wide open dream space of over 22 stunning Acres! —where modern comfort meets self-sufficient living on a truly special piece of land. This thoughtfully designed property offers not just a home, but a lifestyle.
Aspiring homesteader? You're in luck. A barn with a milking parlour, a goat barn, and a chicken coop all convey. This was once a working farm, and some equipment is negotiable with the sale.
Inside, you'll find 2 bedrooms plus a dedicated office or flex space. The 1,000 sq ft of unfinished upstairs space is brimming with potential for an additional living space or guest suite-- wired and ready for plumbing!
The gourmet kitchen is a chef's delight, featuring double ovens, stainless appliances, a walk-in pantry with automatic lighting, a cozy coffee bar, and a mudroom straight out of a magazine. Every detail has been crafted for ease and enjoyment.
Step outside and you'll find a fully fenced perimeter (electric fencing in place), a .3-acre pond perfect for peaceful reflection or afternoon fishing, and a 2023-built 30x50 shop on slab with a 14-ft door—ideal for equipment, projects, or storage. The conditioned, encapsulated crawlspace even has the potential to double as a root cellar.
The septic system is currently permitted for 2 bedrooms, with a private soil scientist's report already in place for adding a leach field to accommodate 3!
With walk-in closets, a garden tub, and too many extras to list, this property is equal parts comfort and country charm. Don't miss your chance to plant roots in a place where life slows down and dreams grow wild.
Contact an agent
Home facts
- Year built:2023
- Listing ID #:10122549
- Added:56 day(s) ago
- Updated:November 13, 2025 at 09:13 AM
Rooms and interior
- Bedrooms:2
- Total bathrooms:2
- Full bathrooms:2
- Living area:1,885 sq. ft.
Heating and cooling
- Cooling:Central Air
- Heating:Forced Air
Structure and exterior
- Roof:Shingle
- Year built:2023
- Building area:1,885 sq. ft.
- Lot area:22.65 Acres
Schools
- High school:Chatham - Chatham Central
- Middle school:Chatham - Bonlee
- Elementary school:Chatham - Bonlee
Utilities
- Water:Water Connected, Well
- Sewer:Septic Tank
Finances and disclosures
- Price:$745,000
- Price per sq. ft.:$395.23
- Tax amount:$2,271
New listings near 6287 Siler City Glendon Road
- New
 $209,900Active3 beds 2 baths
$209,900Active3 beds 2 baths927 Pike Road, Siler City, NC 27344
MLS# 1201761Listed by: GREAT STATE REAL ESTATE - Open Sun, 1 to 2pmNew
 $764,400Active4 beds 3 baths2,405 sq. ft.
$764,400Active4 beds 3 baths2,405 sq. ft.5545 Silk Hope Gum Springs Road, Siler City, NC 27344
MLS# 10132443Listed by: COSTELLO REAL ESTATE & INVESTM - New
 $465,000Active4 beds 2 baths
$465,000Active4 beds 2 baths596 Greenbrier Farm Trail, Siler City, NC 27344
MLS# 1201779Listed by: UNITED REALTY GROUP INC. - New
 $200,000Active4.64 Acres
$200,000Active4.64 Acres586 Anneliis Lane, Siler City, NC 27344
MLS# 10132358Listed by: CHATHAM HOMES REALTY - New
 $315,000Active3 beds 2 baths
$315,000Active3 beds 2 baths707 Lakewood Drive, Siler City, NC 27344
MLS# 1201359Listed by: REALTY WORLD CAROLINA PROPERTIES - New
 $49,900Active2.64 Acres
$49,900Active2.64 Acres0 Airport Road, Siler City, NC 27344
MLS# 10131777Listed by: CHOSEN REAL ESTATE GROUP  $194,900Active-- Acres
$194,900Active-- Acres469 Zeb Ferguson Road, Siler City, NC 27344
MLS# 1198408Listed by: THE CLEARWATER GROUP $189,900Active-- Acres
$189,900Active-- Acres457 Zeb Ferguson Road, Siler City, NC 27344
MLS# 1198481Listed by: THE CLEARWATER GROUP- New
 $199,000Active28.06 Acres
$199,000Active28.06 Acres701 S Chatham Avenue, Siler City, NC 27344
MLS# 10131268Listed by: REALTY WORLD CAROLINA PROP  $339,000Active22.54 Acres
$339,000Active22.54 Acres0 W Third Street, Siler City, NC 27344
MLS# 10130412Listed by: REALTY WORLD CAROLINA PROP
