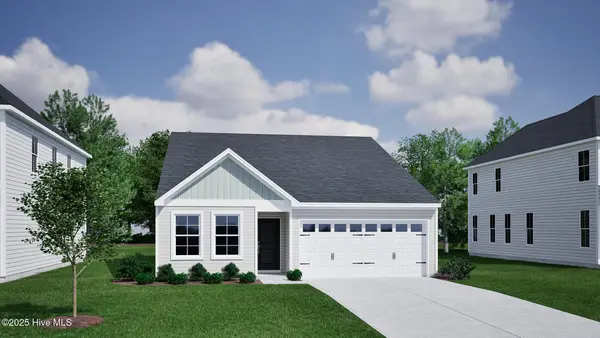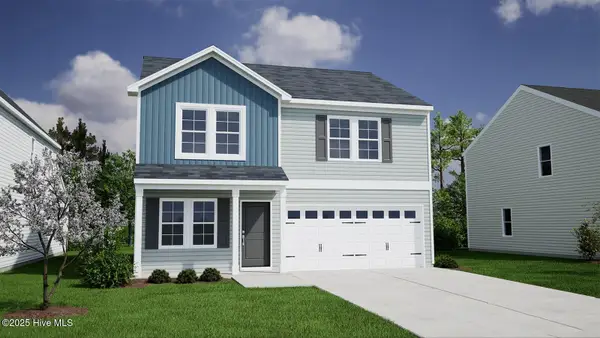100 Long Pond Drive, Sneads Ferry, NC 28460
Local realty services provided by:Better Homes and Gardens Real Estate Lifestyle Property Partners
100 Long Pond Drive,Sneads Ferry, NC 28460
$400,000
- 4 Beds
- 3 Baths
- 2,226 sq. ft.
- Single family
- Pending
Listed by:stephen l skakandy
Office:lpt realty
MLS#:100530423
Source:NC_CCAR
Price summary
- Price:$400,000
- Price per sq. ft.:$179.69
About this home
This exquisite, well-appointed residence is nestled in a tranquil cul-de-sac within The Landing at Mill Creek neighborhood, complete with a pool access. Set on an expansive lot adjacent to a tree-filled area brimming with oak trees, the property benefits from excellent drainage on two sides. It's just a stone's throw away from Camp Lejeune, a middle school, various eateries, brand new shopping plazas, and award winning Topsail beaches. The exterior showcases beautiful, stacked stone, an extended screened patio, an oversized workshop, a new HVAC unit, a custom BBQ cabana, Playground, multiple gardens, and fencing, all on a flat lot that's perfect for a ballfield.
Inside, the elegant living room features stately crown molding, beautiful chandeliers, a warm gas fireplace, and is custom-fitted for a surround sound system. The entire main level, which includes the master bedroom and bath, is adorned with new porcelain flooring. In the double car garage, you'll find a bonus storage loft, built-in shelving units, and a water filtration system that serves the whole house. The kitchen boasts stunning granite countertops, a brand new refrigerator, and two food pantries, one of which is a custom walk-in designed with a coastal theme. The upper level boasts three bedrooms, a full bath, a roomy laundry room that includes a new washer and dryer, as well as a central family room.
Contact an agent
Home facts
- Year built:2011
- Listing ID #:100530423
- Added:16 day(s) ago
- Updated:September 29, 2025 at 07:46 AM
Rooms and interior
- Bedrooms:4
- Total bathrooms:3
- Full bathrooms:2
- Half bathrooms:1
- Living area:2,226 sq. ft.
Heating and cooling
- Heating:Electric, Heat Pump, Heating
Structure and exterior
- Roof:Architectural Shingle
- Year built:2011
- Building area:2,226 sq. ft.
- Lot area:0.43 Acres
Schools
- High school:Dixon
- Middle school:Dixon
- Elementary school:Coastal Elementary
Utilities
- Water:Water Connected
- Sewer:Sewer Connected
Finances and disclosures
- Price:$400,000
- Price per sq. ft.:$179.69
- Tax amount:$1,908 (2024)
New listings near 100 Long Pond Drive
- New
 $329,805Active3 beds 2 baths1,500 sq. ft.
$329,805Active3 beds 2 baths1,500 sq. ft.813 Schoolfield Drive, Sneads Ferry, NC 28460
MLS# 100533152Listed by: MUNGO HOMES - New
 $1,200,000Active16.77 Acres
$1,200,000Active16.77 Acres917 Old Folkstone Road, Sneads Ferry, NC 28460
MLS# 100532853Listed by: BLUECOAST REALTY CORPORATION - New
 $220,000Active2 beds 1 baths992 sq. ft.
$220,000Active2 beds 1 baths992 sq. ft.122 Clay Hill Road, Sneads Ferry, NC 28460
MLS# 100532423Listed by: BERKSHIRE HATHAWAY HOMESERVICES CAROLINA PREMIER PROPERTIES - New
 $345,000Active4 beds 2 baths1,856 sq. ft.
$345,000Active4 beds 2 baths1,856 sq. ft.216 Peggys Trace, Sneads Ferry, NC 28460
MLS# 100532060Listed by: COLDWELL BANKER SEA COAST ADVANTAGE-HAMPSTEAD - New
 $375,785Active3 beds 2 baths1,727 sq. ft.
$375,785Active3 beds 2 baths1,727 sq. ft.810 Schoolfield Drive, Sneads Ferry, NC 28460
MLS# 100531982Listed by: MUNGO HOMES - New
 $359,685Active3 beds 2 baths1,708 sq. ft.
$359,685Active3 beds 2 baths1,708 sq. ft.811 Schoolfield Drive, Sneads Ferry, NC 28460
MLS# 100531972Listed by: MUNGO HOMES - New
 $355,000Active3 beds 2 baths1,723 sq. ft.
$355,000Active3 beds 2 baths1,723 sq. ft.103 Grangers Court, Sneads Ferry, NC 28460
MLS# 100531791Listed by: COLDWELL BANKER SEA COAST ADVANTAGE-HAMPSTEAD  $423,000Active3 beds 2 baths2,015 sq. ft.
$423,000Active3 beds 2 baths2,015 sq. ft.124 Regatta Way, Sneads Ferry, NC 28460
MLS# 100531216Listed by: COLDWELL BANKER SEA COAST ADVANTAGE $351,921Active4 beds 3 baths1,786 sq. ft.
$351,921Active4 beds 3 baths1,786 sq. ft.809 Schoolfield Drive, Sneads Ferry, NC 28460
MLS# 100530990Listed by: MUNGO HOMES $164,900Active2.3 Acres
$164,900Active2.3 Acres0 Turkey Point Road, Sneads Ferry, NC 28460
MLS# 100530909Listed by: CHOSEN REALTY OF NC
