124 Regatta Way, Sneads Ferry, NC 28460
Local realty services provided by:Better Homes and Gardens Real Estate Lifestyle Property Partners
124 Regatta Way,Sneads Ferry, NC 28460
$419,000
- 3 Beds
- 2 Baths
- 2,015 sq. ft.
- Single family
- Pending
Listed by: renee l clark
Office: coldwell banker sea coast advantage
MLS#:100531216
Source:NC_CCAR
Price summary
- Price:$419,000
- Price per sq. ft.:$207.94
About this home
Beautiful 3-Bedroom Home with Bonus Room & Saltwater Pool in Nautical Reach - Sneads Ferry.
Welcome to this beautifully maintained home in the desirable Nautical Reach community of Sneads Ferry. Nestled on a spacious cul-de-sac lot, this 3-bedroom, 2-bathroom home offers over 2,000 sq ft of comfort, functionality and style — perfect for families or anyone seeking relaxed coastal living.
Step inside to a welcoming foyer that opens into the bright and airy family room and casual dining space. Interior features include luxury vinyl plank (LVP) flooring throughout the main living areas, vaulted ceilings, a cozy fireplace with shiplap accents, a floating mantle and a bonus room ideal for a home office, playroom or optional 4th bedroom.
The open-concept layout flows seamlessly into a well-appointed kitchen, complete with granite countertops, tile backsplash, ample cabinet & counter space, a pantry, bar seating and a full stainless steel appliance package.
The spacious primary suite features trey ceilings, a private en-suite bathroom and a generous walk-in closet. Two additional bedrooms offer plenty of space for family or guests.
Step outside to your private backyard oasis, featuring a stunning 14x30 saltwater pool—ideal for summer fun, relaxing afternoons, or entertaining friends and family. The tree line & fenced in yard ensures both privacy and room to relax or play.
Additional highlights include a large .41 acre lot, 2-car garage, ample storage closets, blinds on all functional windows and a prime location just minutes from Topsail beaches, Camp LeJeune, Stone Bay, and local shopping, dining and schools. Don't miss your chance to own this exceptional home in one of Sneads Ferry's most sought-after communities!
For information on our preferred lender & what incentives you may qualify for please have your realtor contact me for full details.
Contact an agent
Home facts
- Year built:2015
- Listing ID #:100531216
- Added:58 day(s) ago
- Updated:November 15, 2025 at 09:25 AM
Rooms and interior
- Bedrooms:3
- Total bathrooms:2
- Full bathrooms:2
- Living area:2,015 sq. ft.
Heating and cooling
- Cooling:Central Air
- Heating:Electric, Heat Pump, Heating
Structure and exterior
- Roof:Architectural Shingle
- Year built:2015
- Building area:2,015 sq. ft.
- Lot area:0.41 Acres
Schools
- High school:Dixon
- Middle school:Dixon
- Elementary school:Dixon
Utilities
- Water:Water Connected
- Sewer:Sewer Connected
Finances and disclosures
- Price:$419,000
- Price per sq. ft.:$207.94
New listings near 124 Regatta Way
- New
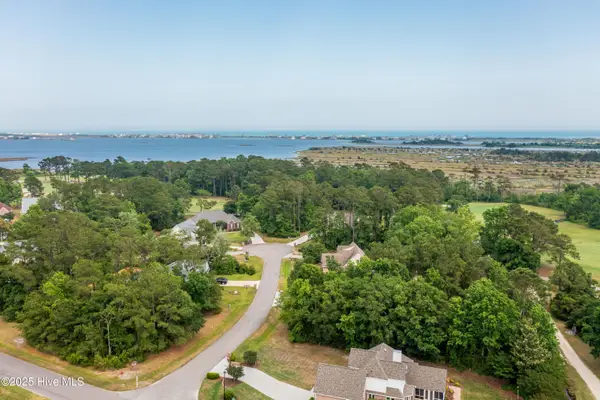 Listed by BHGRE$129,999Active0.26 Acres
Listed by BHGRE$129,999Active0.26 Acres111 Sea Turtle Cove, Sneads Ferry, NC 28460
MLS# 100540881Listed by: BETTER HOMES AND GARDENS REAL ESTATE TREASURE - New
 $325,000Active3 beds 3 baths1,655 sq. ft.
$325,000Active3 beds 3 baths1,655 sq. ft.248 Breakwater Drive, Sneads Ferry, NC 28460
MLS# 100541001Listed by: ANCHOR & CO. OF EASTERN NORTH CAROLINA - New
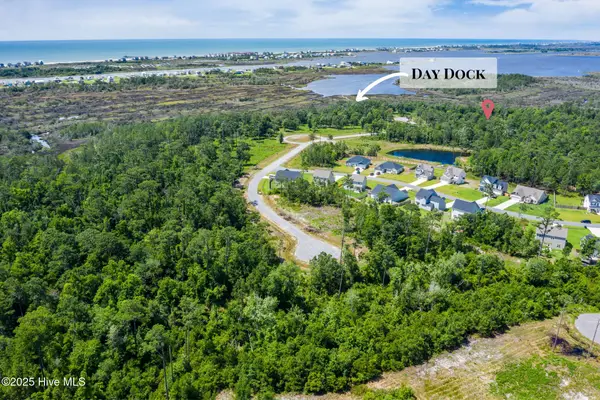 $54,900Active0.62 Acres
$54,900Active0.62 Acres351 Landon Lane, Sneads Ferry, NC 28460
MLS# 100541100Listed by: RE/MAX EXECUTIVE - Open Sat, 11am to 1pmNew
 $570,000Active3 beds 3 baths2,381 sq. ft.
$570,000Active3 beds 3 baths2,381 sq. ft.545 Turkey Point Road, Sneads Ferry, NC 28460
MLS# 100541344Listed by: KELLER WILLIAMS TRANSITION - New
 Listed by BHGRE$195,000Active3 beds 2 baths1,012 sq. ft.
Listed by BHGRE$195,000Active3 beds 2 baths1,012 sq. ft.206 Dunn Road, Sneads Ferry, NC 28460
MLS# 100540501Listed by: BETTER HOMES AND GARDENS REAL ESTATE TREASURE 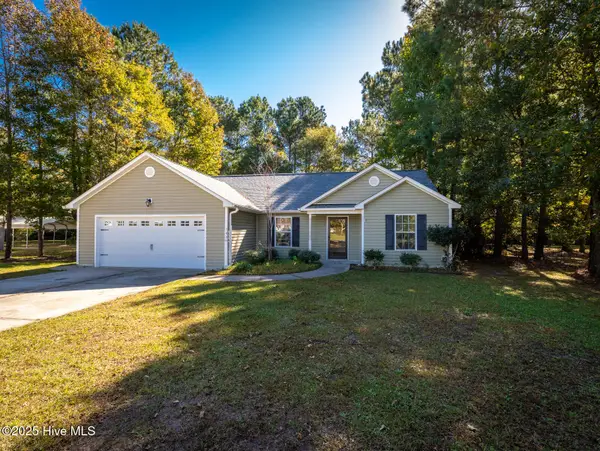 $295,000Pending3 beds 2 baths1,630 sq. ft.
$295,000Pending3 beds 2 baths1,630 sq. ft.1436 Old Folkstone Road, Sneads Ferry, NC 28460
MLS# 100539940Listed by: EXP REALTY- New
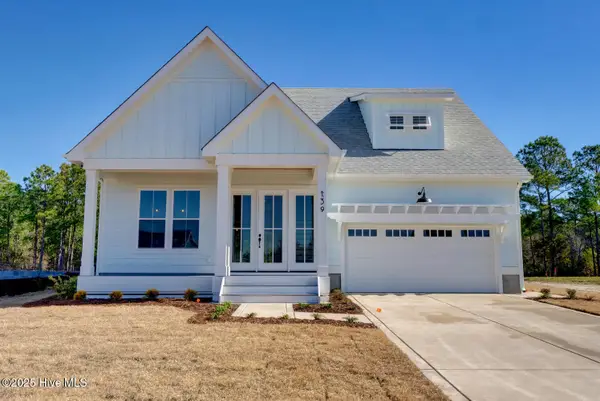 $869,000Active3 beds 3 baths2,422 sq. ft.
$869,000Active3 beds 3 baths2,422 sq. ft.209 Creek View Circle, Sneads Ferry, NC 28460
MLS# 100539915Listed by: RE/MAX EXECUTIVE - New
 $419,900Active4 beds 3 baths2,407 sq. ft.
$419,900Active4 beds 3 baths2,407 sq. ft.535 Transom Way, Sneads Ferry, NC 28460
MLS# 100539919Listed by: CENTURY 21 COASTAL ADVANTAGE - Open Sun, 2 to 4pmNew
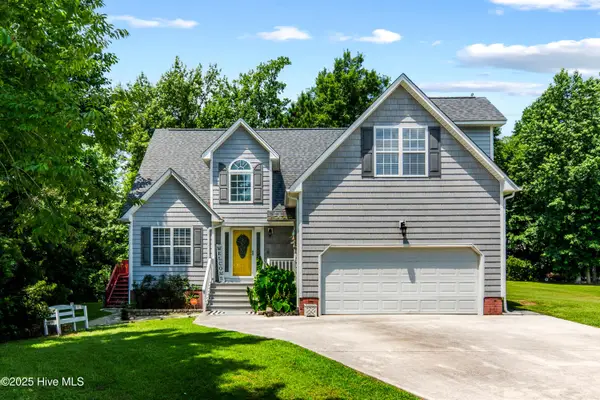 $365,000Active3 beds 3 baths1,859 sq. ft.
$365,000Active3 beds 3 baths1,859 sq. ft.902 Charleston Place, Sneads Ferry, NC 28460
MLS# 100539843Listed by: COLDWELL BANKER SEA COAST ADVANTAGE - JACKSONVILLE - New
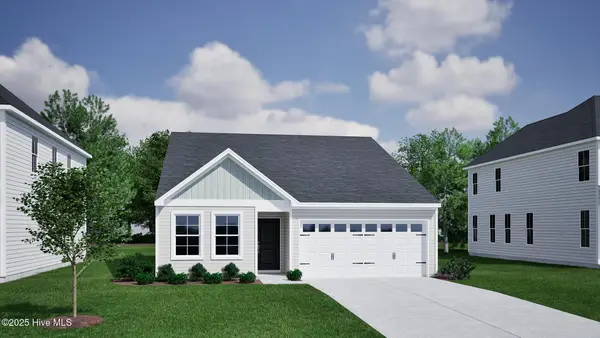 $339,938Active3 beds 2 baths1,500 sq. ft.
$339,938Active3 beds 2 baths1,500 sq. ft.827 Schoolfield Drive, Sneads Ferry, NC 28460
MLS# 100539601Listed by: MUNGO HOMES
