114 S Stone Drive, Sneads Ferry, NC 28460
Local realty services provided by:Better Homes and Gardens Real Estate Elliott Coastal Living
114 S Stone Drive,Sneads Ferry, NC 28460
$249,900
- 3 Beds
- 2 Baths
- 1,269 sq. ft.
- Single family
- Active
Listed by:ed mckenna
Office:lewis realty
MLS#:100527558
Source:NC_CCAR
Price summary
- Price:$249,900
- Price per sq. ft.:$196.93
About this home
Charming Ranch-Style Home Just Minutes from the Base!
Welcome to 114 S Stone Drive - a 3-bedroom, 2-bathroom ranch-style home offering 1,269 sq ft of comfortable living space on a spacious 0.27-acre lot. Built in 1994, this home boasts classic charm with modern convenience, making it perfect for first-time buyers, investors, or anyone seeking a peaceful retreat close to town.
Inside, you'll find a functional layout, including a bright and airy living area, a kitchen, and a cozy dining space ideal for family meals or entertaining guests. The attached garage provides convenient parking and extra storage.
Located just minutes from Camp Lejeune and MCAS New River, this home is ideal for military personnel or anyone who values proximity to base while enjoying the quiet of a residential neighborhood. You're also close to local beaches, boat ramps, shopping, and dining options.
Don't miss your chance to own an affordable, home in the heart of Sneads Ferry!
Contact an agent
Home facts
- Year built:1994
- Listing ID #:100527558
- Added:48 day(s) ago
- Updated:October 15, 2025 at 10:19 AM
Rooms and interior
- Bedrooms:3
- Total bathrooms:2
- Full bathrooms:2
- Living area:1,269 sq. ft.
Heating and cooling
- Cooling:Central Air
- Heating:Electric, Forced Air, Heating
Structure and exterior
- Roof:Shingle
- Year built:1994
- Building area:1,269 sq. ft.
- Lot area:0.27 Acres
Schools
- High school:Dixon
- Middle school:Dixon
- Elementary school:Dixon
Utilities
- Water:Municipal Water Available, Water Connected
Finances and disclosures
- Price:$249,900
- Price per sq. ft.:$196.93
- Tax amount:$1,327 (2023)
New listings near 114 S Stone Drive
- New
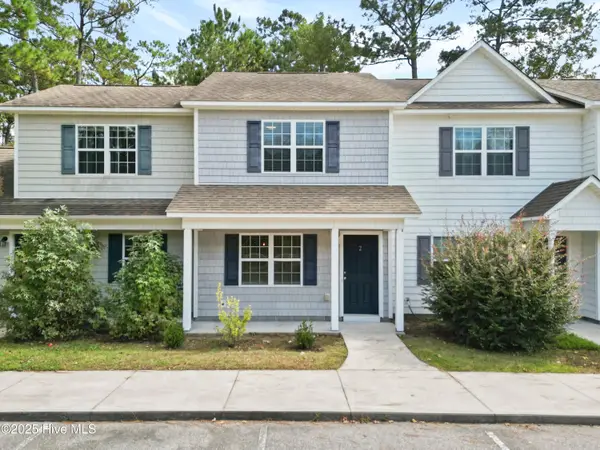 $220,000Active2 beds 2 baths992 sq. ft.
$220,000Active2 beds 2 baths992 sq. ft.1404 Old Folkstone Road #2, Sneads Ferry, NC 28460
MLS# 100536267Listed by: COLDWELL BANKER SEA COAST ADVANTAGE - New
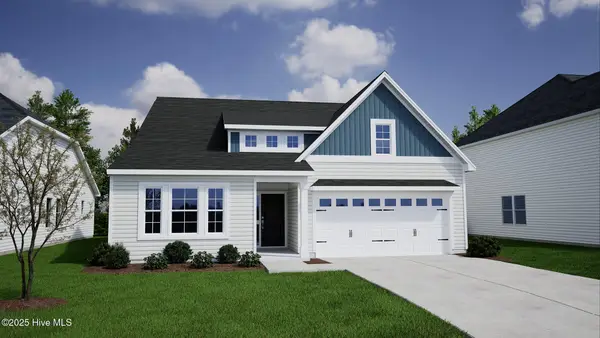 $416,558Active5 beds 3 baths2,177 sq. ft.
$416,558Active5 beds 3 baths2,177 sq. ft.817 Schoolfield Drive, Sneads Ferry, NC 28460
MLS# 100536165Listed by: MUNGO HOMES  $507,900Pending4 beds 4 baths3,857 sq. ft.
$507,900Pending4 beds 4 baths3,857 sq. ft.120 Molly Rice Branch Court, Jacksonville, NC 28546
MLS# 100535909Listed by: COLDWELL BANKER SEA COAST ADVANTAGE - JACKSONVILLE- New
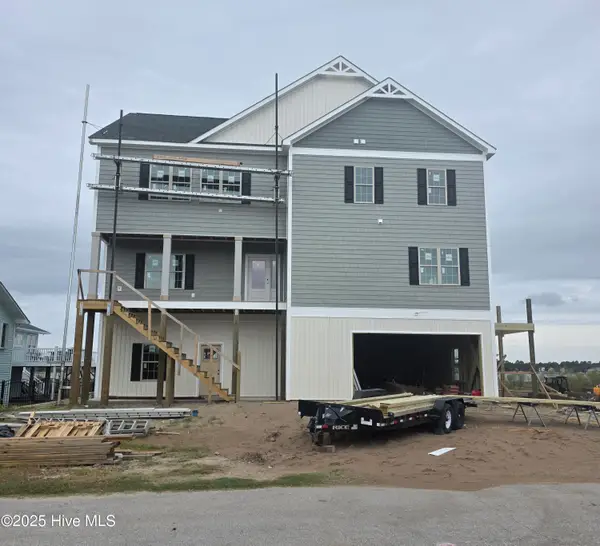 $1,799,999Active4 beds 5 baths4,100 sq. ft.
$1,799,999Active4 beds 5 baths4,100 sq. ft.157 Big Hammock Point Road, Sneads Ferry, NC 28460
MLS# 100535825Listed by: CARDOSO & COMPANY - New
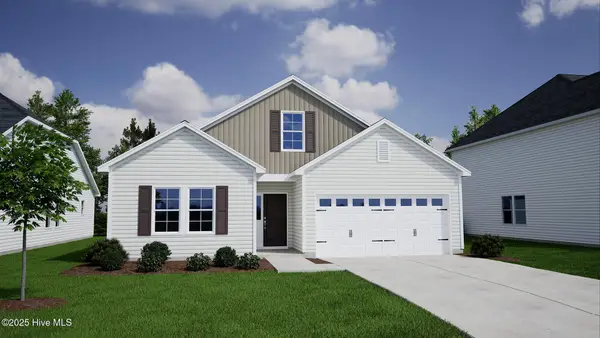 $399,636Active4 beds 3 baths2,027 sq. ft.
$399,636Active4 beds 3 baths2,027 sq. ft.821 Schoolfield Drive, Sneads Ferry, NC 28460
MLS# 100535815Listed by: MUNGO HOMES - New
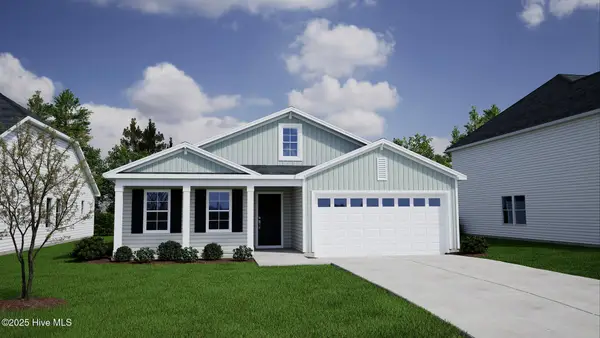 $352,649Active3 beds 2 baths1,677 sq. ft.
$352,649Active3 beds 2 baths1,677 sq. ft.823 Schoolfield Drive, Sneads Ferry, NC 28460
MLS# 100535736Listed by: MUNGO HOMES - New
 $335,000Active3 beds 2 baths1,531 sq. ft.
$335,000Active3 beds 2 baths1,531 sq. ft.307 Pebble Shore Drive, Sneads Ferry, NC 28460
MLS# 100535677Listed by: ANCHOR & CO. OF EASTERN NORTH CAROLINA 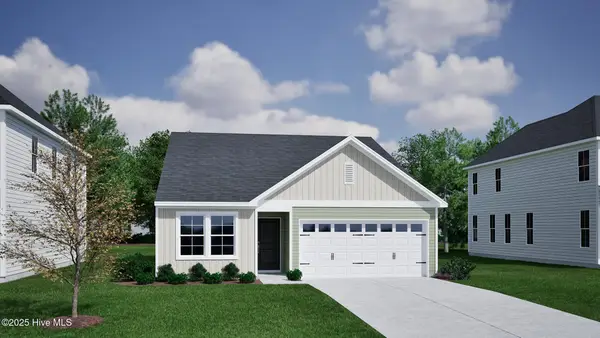 $329,066Pending3 beds 2 baths1,500 sq. ft.
$329,066Pending3 beds 2 baths1,500 sq. ft.819 Schoolfield Drive, Sneads Ferry, NC 28460
MLS# 100535599Listed by: MUNGO HOMES- New
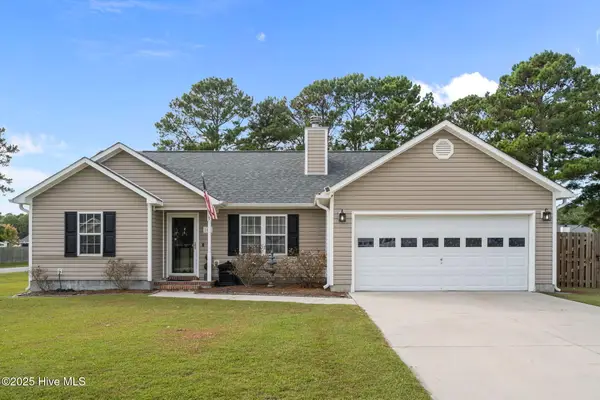 $320,000Active3 beds 2 baths1,314 sq. ft.
$320,000Active3 beds 2 baths1,314 sq. ft.141 Lawndale Lane, Sneads Ferry, NC 28460
MLS# 100535576Listed by: COASTAL REALTY ASSOCIATES LLC - New
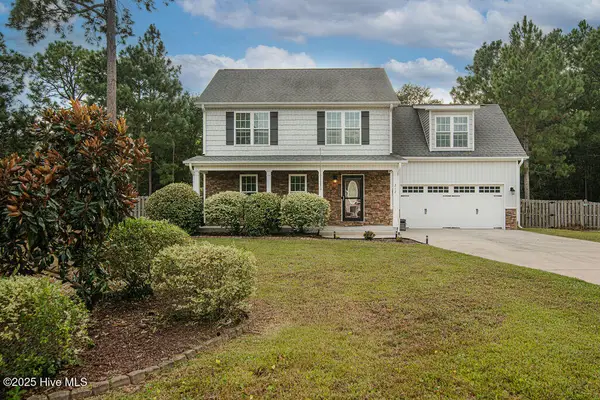 $369,000Active3 beds 3 baths1,930 sq. ft.
$369,000Active3 beds 3 baths1,930 sq. ft.212 Everett Drive, Sneads Ferry, NC 28460
MLS# 100535510Listed by: GREAT MOVES REALTY
