115 Sterling Drive, Sneads Ferry, NC 28460
Local realty services provided by:Better Homes and Gardens Real Estate Lifestyle Property Partners

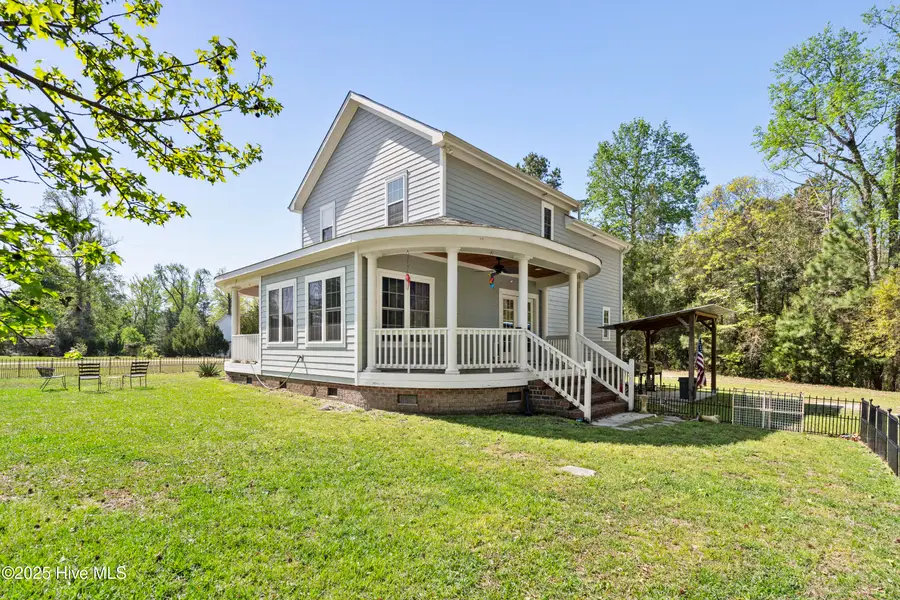
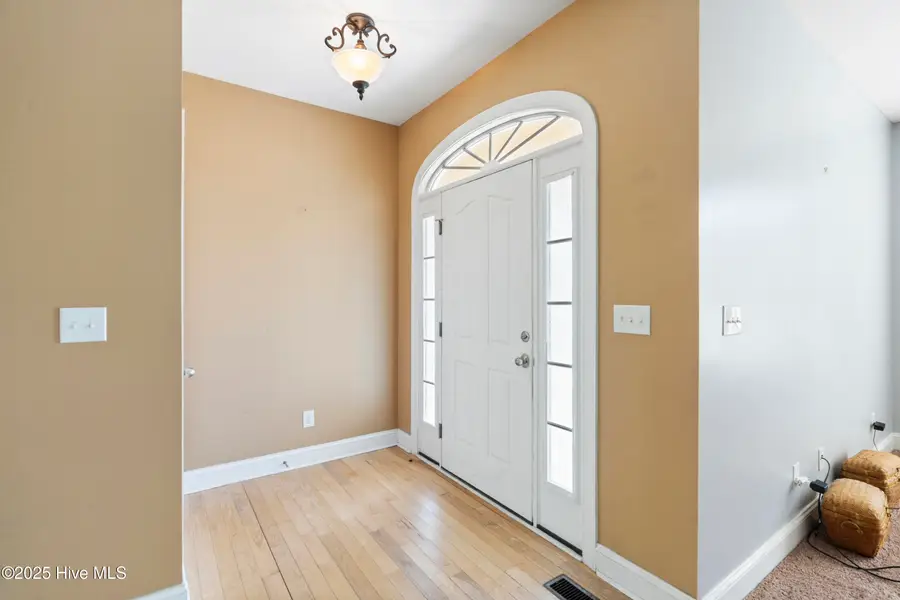
115 Sterling Drive,Sneads Ferry, NC 28460
$410,000
- 3 Beds
- 3 Baths
- 2,068 sq. ft.
- Single family
- Active
Listed by:lisa a hamner
Office:coldwell banker sea coast advantage
MLS#:100510020
Source:NC_CCAR
Price summary
- Price:$410,000
- Price per sq. ft.:$198.26
About this home
115 Sterling Drive home boasts an exceptional Veranda with a true southern feel as you enter the front of the home and lots of space for entertaining both inside and out. As you enter the formal entrance to the left is the living room with a fireplace with electric fireplace insert so you can enjoy the ambiance of a fire any time of year. A formal dining room is connected to both the kitchen and a bonus room that could host a variety of options. Making dinner is a breeze in this kitchen with stainless steel appliances and plenty of work area as well as a desk area for planning the household meals. The laundry room is complete with laundry sink and room to fold the clothes. Also located on the main floor is a full bath. The primary suite with spacious bedroom, walk in closet and primary bath features dual sinks, jetted soaking tub and a shower. There are 2 additional bedrooms and 2 bonus rooms that could be used for a variety of needs. The attached 2 car garage also has room for additional workspace. The additional land in the back of the property is known as 206 Yellow Fin Court and is listed separately.
Contact an agent
Home facts
- Year built:2010
- Listing Id #:100510020
- Added:80 day(s) ago
- Updated:August 16, 2025 at 10:16 AM
Rooms and interior
- Bedrooms:3
- Total bathrooms:3
- Full bathrooms:3
- Living area:2,068 sq. ft.
Heating and cooling
- Cooling:Central Air
- Heating:Electric, Fireplace(s), Heat Pump, Heating
Structure and exterior
- Roof:Shingle
- Year built:2010
- Building area:2,068 sq. ft.
- Lot area:0.77 Acres
Schools
- High school:Dixon
- Middle school:Dixon
- Elementary school:Dixon
Utilities
- Water:County Water, Water Connected
Finances and disclosures
- Price:$410,000
- Price per sq. ft.:$198.26
- Tax amount:$2,039 (2023)
New listings near 115 Sterling Drive
- New
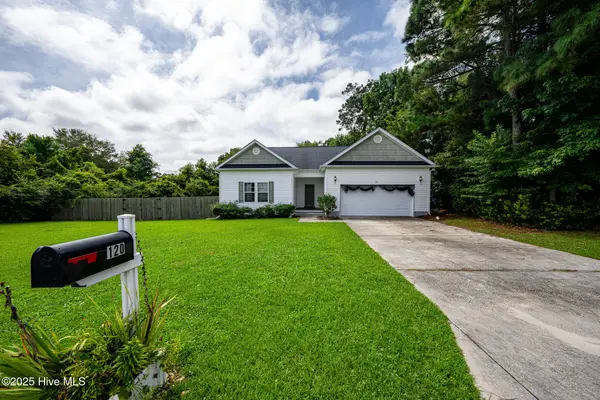 $299,900Active3 beds 2 baths1,580 sq. ft.
$299,900Active3 beds 2 baths1,580 sq. ft.120 Secretariat Drive, Sneads Ferry, NC 28460
MLS# 100525344Listed by: RE/MAX EXECUTIVE - New
 $528,000Active3 beds 3 baths2,086 sq. ft.
$528,000Active3 beds 3 baths2,086 sq. ft.355 Landon Lane, Sneads Ferry, NC 28460
MLS# 100525332Listed by: RE/MAX EXECUTIVE - New
 $270,000Active3 beds 2 baths1,142 sq. ft.
$270,000Active3 beds 2 baths1,142 sq. ft.119 Lawndale Lane, Sneads Ferry, NC 28460
MLS# 100525270Listed by: COLDWELL BANKER SEA COAST ADVANTAGE - New
 $359,900Active4 beds 3 baths2,104 sq. ft.
$359,900Active4 beds 3 baths2,104 sq. ft.765 Jim Grant Avenue, Sneads Ferry, NC 28460
MLS# 100525216Listed by: REALTY ONE GROUP AFFINITY - New
 $96,900Active0.96 Acres
$96,900Active0.96 Acres171 Evergreen Forest Court, Sneads Ferry, NC 28460
MLS# 100525150Listed by: RE/MAX EXECUTIVE - New
 $445,000Active3 beds 3 baths2,525 sq. ft.
$445,000Active3 beds 3 baths2,525 sq. ft.706 Daniel Lindsey Court, Sneads Ferry, NC 28460
MLS# 100525059Listed by: INTRACOASTAL REALTY CORP. - New
 $425,000Active4 beds 3 baths2,448 sq. ft.
$425,000Active4 beds 3 baths2,448 sq. ft.513 Transom Way, Sneads Ferry, NC 28460
MLS# 100524899Listed by: COLDWELL BANKER SEA COAST ADVANTAGE - New
 $315,000Active3 beds 2 baths1,742 sq. ft.
$315,000Active3 beds 2 baths1,742 sq. ft.1306 Old Folkstone Road, Sneads Ferry, NC 28460
MLS# 100524761Listed by: BETTER HOMES AND GARDENS REAL ESTATE TREASURE - Open Sat, 12 to 2pmNew
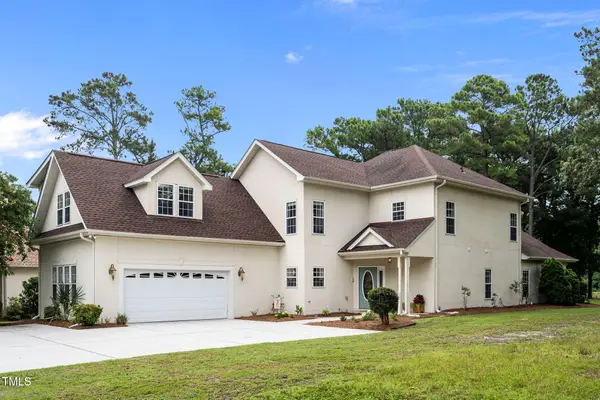 $575,000Active3 beds 4 baths3,091 sq. ft.
$575,000Active3 beds 4 baths3,091 sq. ft.1008 Mill Run Road, Sneads Ferry, NC 28460
MLS# 10115456Listed by: EXP REALTY, LLC - C - New
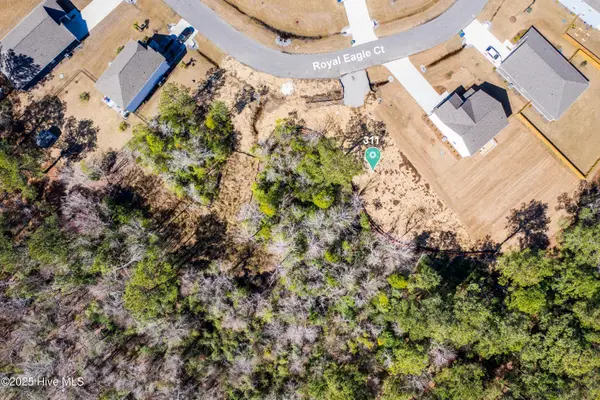 $79,900Active0.51 Acres
$79,900Active0.51 Acres311 Royal Eagle Court, Sneads Ferry, NC 28460
MLS# 100524655Listed by: RE/MAX EXECUTIVE
