513 Transom Way, Sneads Ferry, NC 28460
Local realty services provided by:Better Homes and Gardens Real Estate Elliott Coastal Living
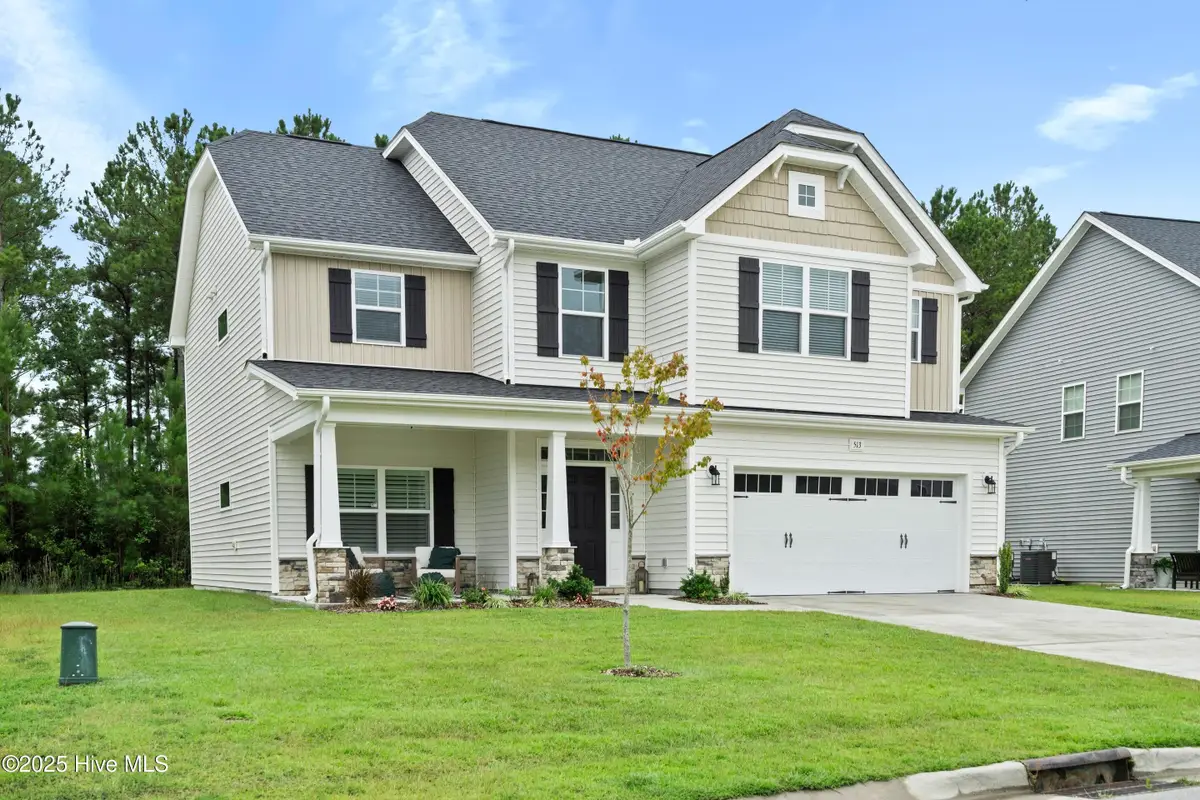
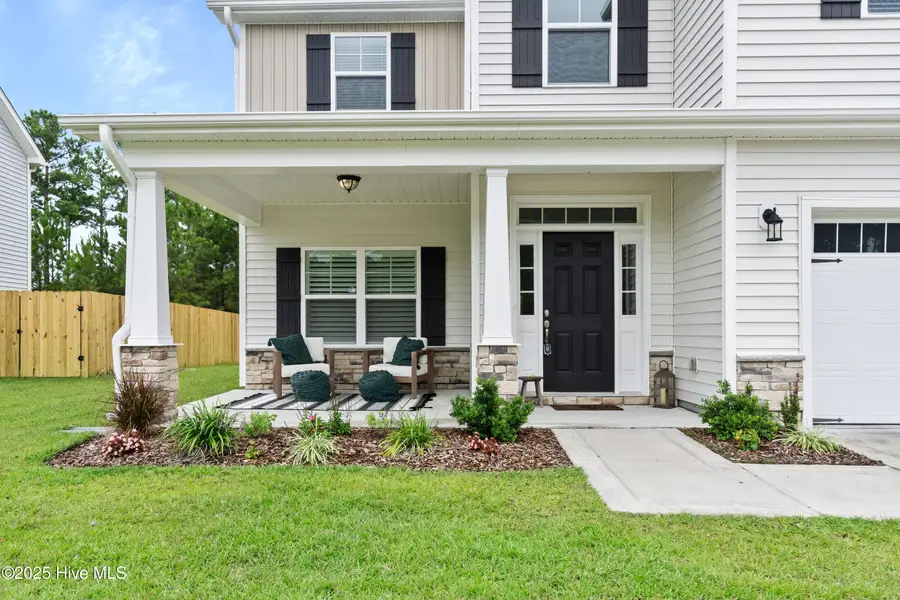
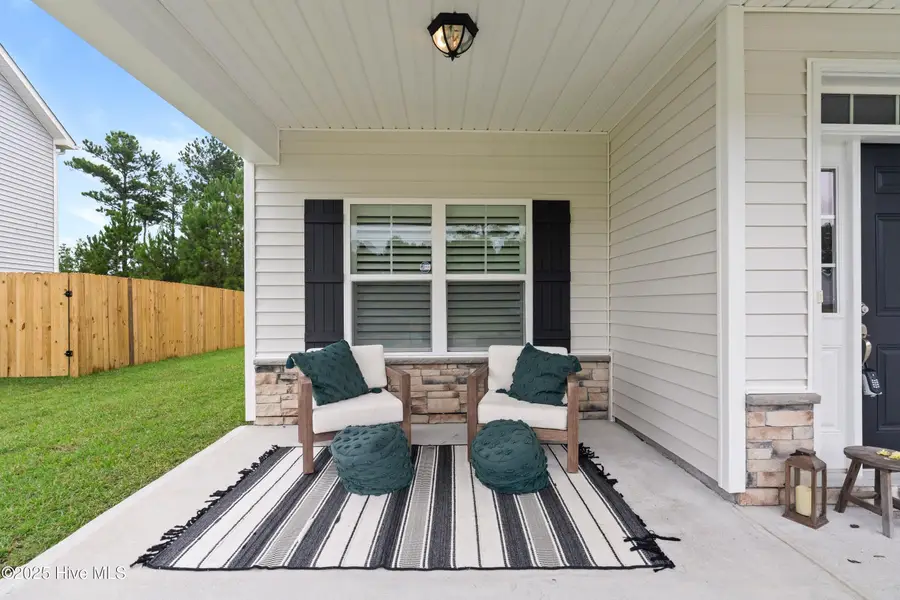
513 Transom Way,Sneads Ferry, NC 28460
$425,000
- 4 Beds
- 3 Baths
- 2,448 sq. ft.
- Single family
- Active
Listed by:josie b godwin
Office:coldwell banker sea coast advantage
MLS#:100524899
Source:NC_CCAR
Price summary
- Price:$425,000
- Price per sq. ft.:$173.61
About this home
Welcome to 513 Transom Way, this wonderfully meticulously well maintained 2-story home is now on the Market. The pristine home shows like a model home. From the 2-stpry foyer entrance into the sitting room that flows into the kitchen with the dining area in the middle and the open space into the family room. There's a hallway to the 2-car garage that has a 1/2 bath. Upstairs you will find 4 bedrooms and the laundry room. The primary room has a trey ceiling which give more depth into the room, check out the primary with a separate shower and separate tub, with a large walk in closet. The the other rooms are large enough to house a king size bed. With the inviting back patio this area is great for outdoor grilling. The front porch offers an invitation for you to sit and enjoy the scenery. This neighborhood has a pool almost right across the street.
Contact an agent
Home facts
- Year built:2021
- Listing Id #:100524899
- Added:1 day(s) ago
- Updated:August 15, 2025 at 10:21 AM
Rooms and interior
- Bedrooms:4
- Total bathrooms:3
- Full bathrooms:2
- Half bathrooms:1
- Living area:2,448 sq. ft.
Heating and cooling
- Cooling:Central Air
- Heating:Electric, Forced Air, Heat Pump, Heating
Structure and exterior
- Roof:Architectural Shingle
- Year built:2021
- Building area:2,448 sq. ft.
- Lot area:0.47 Acres
Schools
- High school:Dixon
- Middle school:Dixon
- Elementary school:Coastal Elementary
Utilities
- Water:Municipal Water Available, Water Connected
- Sewer:Sewer Connected
Finances and disclosures
- Price:$425,000
- Price per sq. ft.:$173.61
- Tax amount:$1,940 (2026)
New listings near 513 Transom Way
- New
 $445,000Active3 beds 3 baths2,525 sq. ft.
$445,000Active3 beds 3 baths2,525 sq. ft.706 Daniel Lindsey Court, Sneads Ferry, NC 28460
MLS# 100525059Listed by: INTRACOASTAL REALTY CORP. - New
 $315,000Active3 beds 2 baths1,742 sq. ft.
$315,000Active3 beds 2 baths1,742 sq. ft.1306 Old Folkstone Road, Sneads Ferry, NC 28460
MLS# 100524761Listed by: BETTER HOMES AND GARDENS REAL ESTATE TREASURE - Open Sat, 12 to 2pmNew
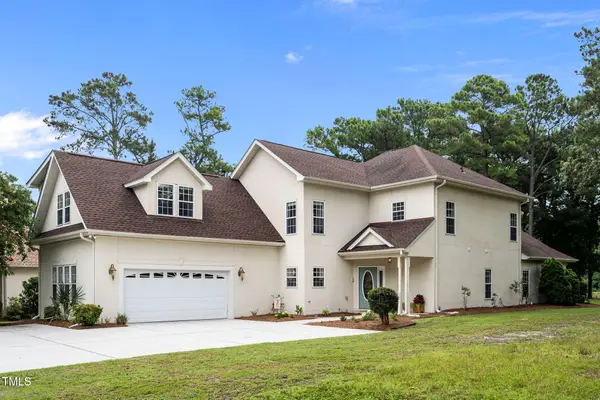 $575,000Active3 beds 4 baths3,091 sq. ft.
$575,000Active3 beds 4 baths3,091 sq. ft.1008 Mill Run Road, Sneads Ferry, NC 28460
MLS# 10115456Listed by: EXP REALTY, LLC - C - New
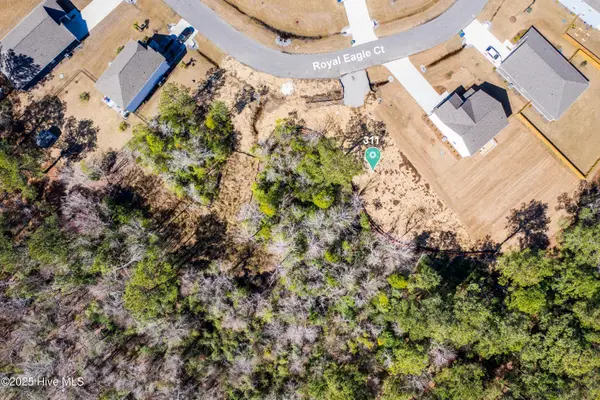 $79,900Active0.51 Acres
$79,900Active0.51 Acres311 Royal Eagle Court, Sneads Ferry, NC 28460
MLS# 100524655Listed by: RE/MAX EXECUTIVE - New
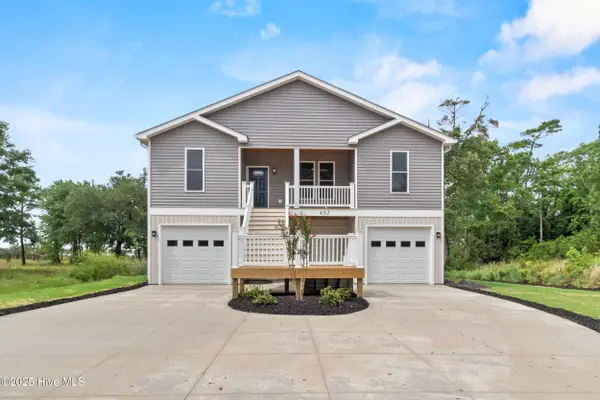 $599,000Active3 beds 2 baths1,906 sq. ft.
$599,000Active3 beds 2 baths1,906 sq. ft.402 Harrison Court, Sneads Ferry, NC 28460
MLS# 100524139Listed by: BERKSHIRE HATHAWAY HOMESERVICES CAROLINA PREMIER PROPERTIES - Open Sat, 12 to 2pmNew
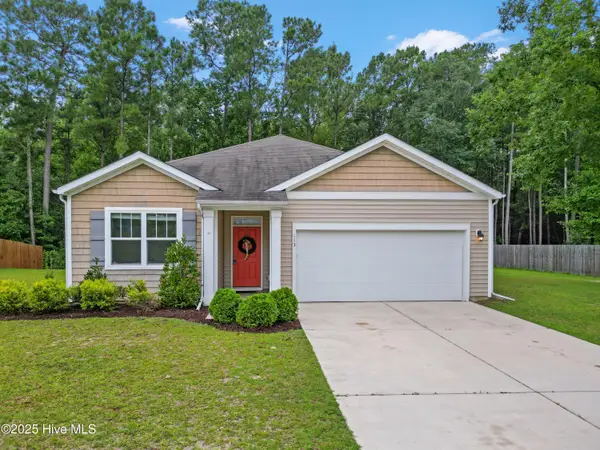 $355,000Active3 beds 2 baths1,618 sq. ft.
$355,000Active3 beds 2 baths1,618 sq. ft.113 Old Dock Landing Road, Sneads Ferry, NC 28460
MLS# 100523667Listed by: REAL BROKER LLC 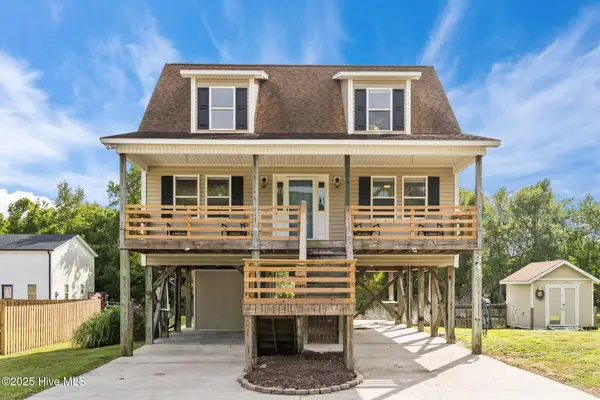 $359,900Pending3 beds 2 baths1,562 sq. ft.
$359,900Pending3 beds 2 baths1,562 sq. ft.348 Chadwick Acres Road, Sneads Ferry, NC 28460
MLS# 100523648Listed by: EXP REALTY LLC - C- New
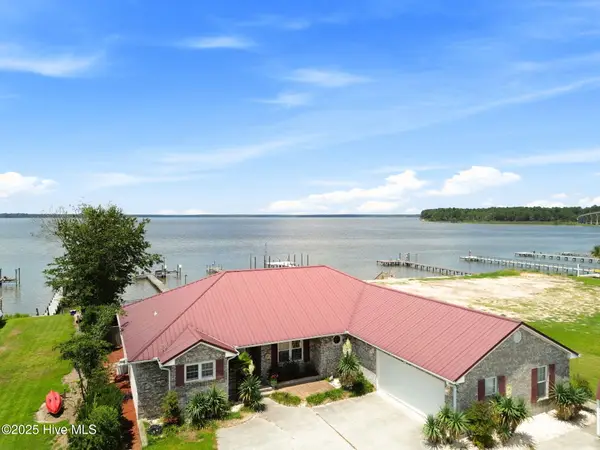 $980,000Active3 beds 2 baths2,200 sq. ft.
$980,000Active3 beds 2 baths2,200 sq. ft.132 Gemstone Drive, Sneads Ferry, NC 28460
MLS# 100523425Listed by: BERKSHIRE HATHAWAY HOMESERVICES CAROLINA PREMIER PROPERTIES 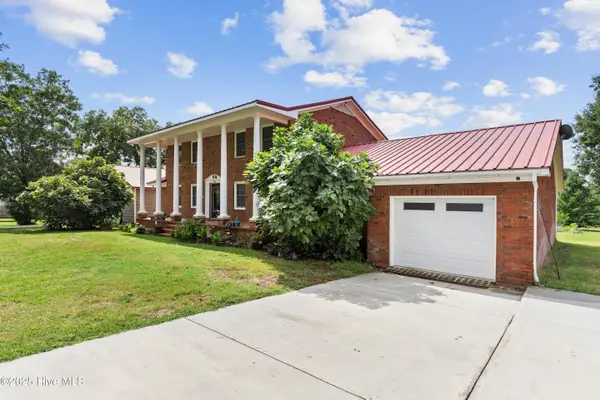 $875,000Pending4 beds 3 baths2,772 sq. ft.
$875,000Pending4 beds 3 baths2,772 sq. ft.308 Ennett Lane, Sneads Ferry, NC 28460
MLS# 100523375Listed by: COLDWELL BANKER SEA COAST ADVANTAGE-MIDTOWN
