116 Permeta Drive, Sneads Ferry, NC 28460
Local realty services provided by:Better Homes and Gardens Real Estate Elliott Coastal Living
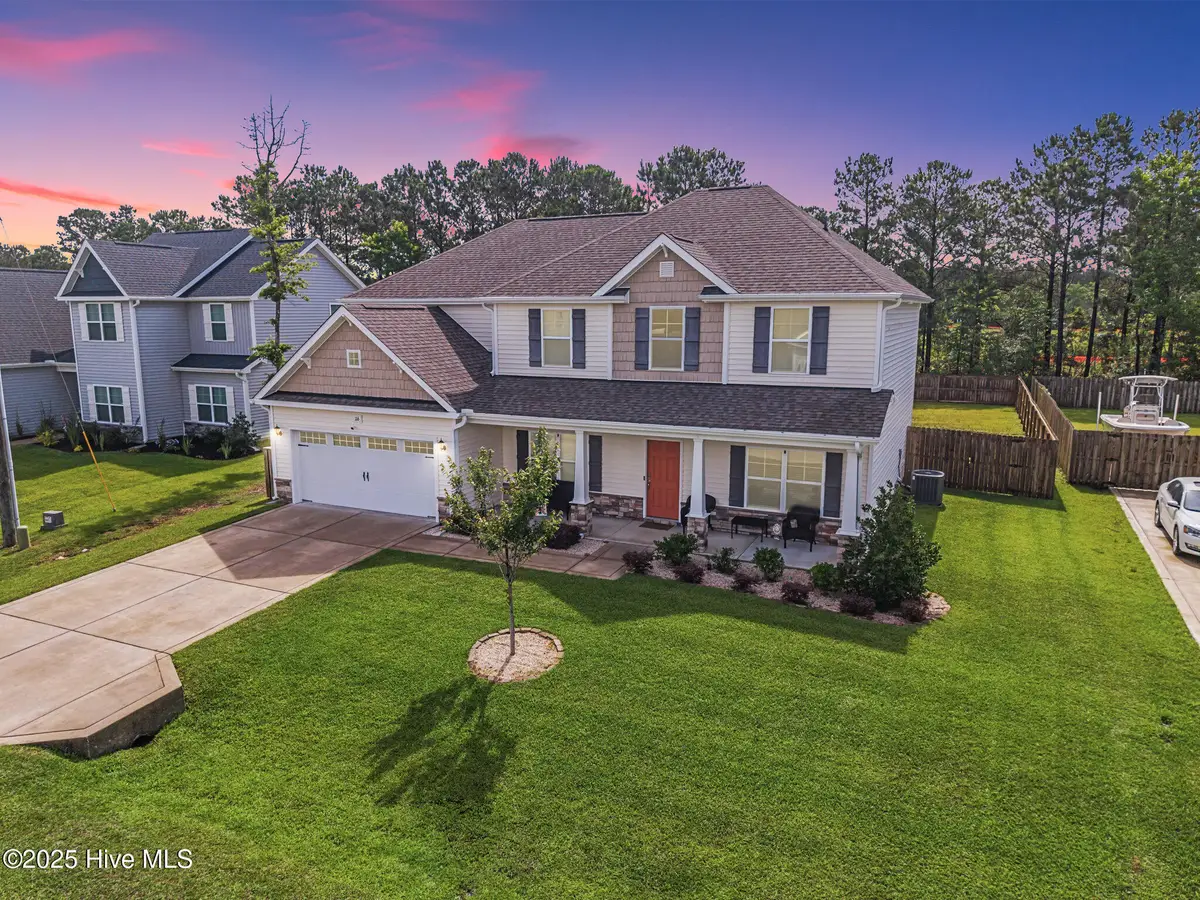
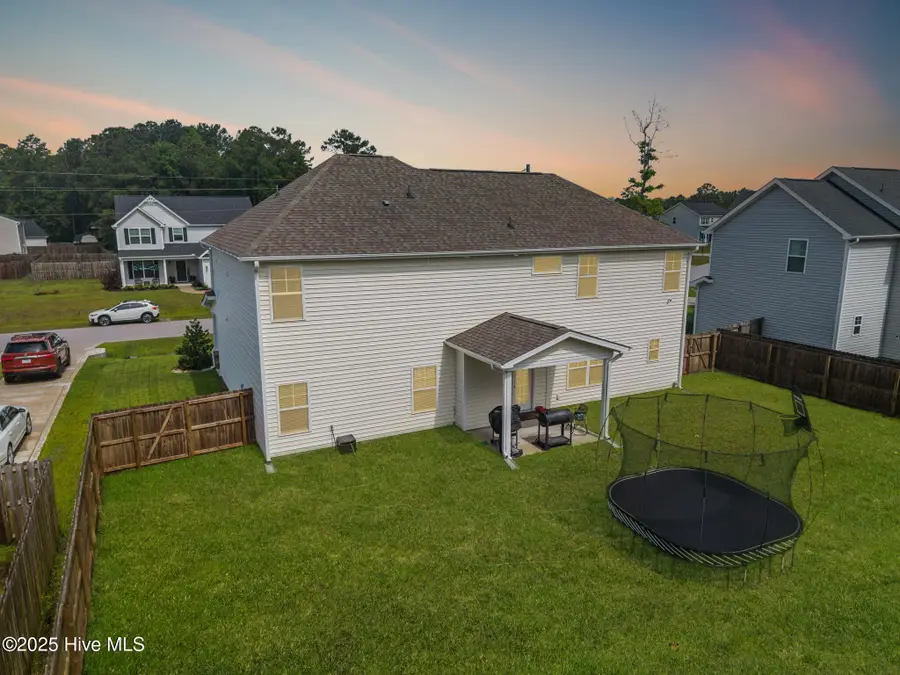
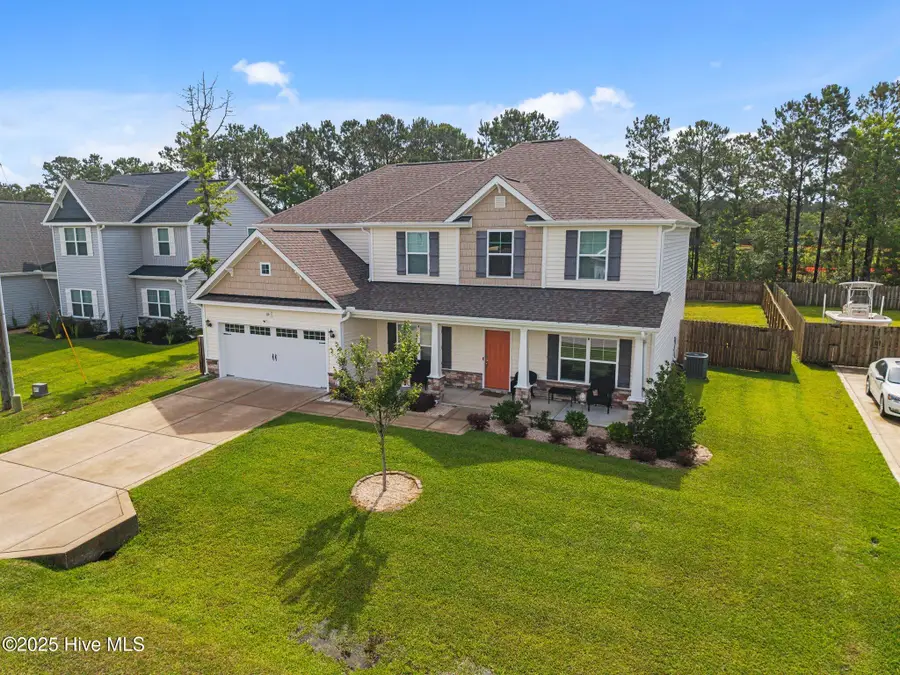
116 Permeta Drive,Sneads Ferry, NC 28460
$439,900
- 4 Beds
- 3 Baths
- 3,017 sq. ft.
- Single family
- Active
Upcoming open houses
- Sun, Aug 1712:00 pm - 02:00 pm
Listed by:lauren hearn
Office:berkshire hathaway homeservices carolina premier properties
MLS#:100510529
Source:NC_CCAR
Price summary
- Price:$439,900
- Price per sq. ft.:$145.81
About this home
Perfectly positioned in the picturesque Permeta Branch neighborhood, 116 Permeta Drive is just minutes from the sandy shores of Topsail Island and a quick commute to Wilmington, Jacksonville, and local military bases. This one-owner beauty is better than new, featuring thoughtful upgrades, fresh finishes, and a water purification system to sweeten the deal.
Step onto the welcoming front porch, perfect for morning coffee or evening chats, and inside you'll find a stylish, spacious layout. A beautiful staircase sets the tone, flanked by a formal dining room with craftsman-style details and a flex sitting area—ideal for a reading nook, music room, or chic home office. The open living room flows into a bright white kitchen featuring granite countertops, subway tile backsplash, stainless steel appliances, a pantry, and plenty of countertop space. Whether you're entertaining post-beach day or blending breakfast smoothies as the morning sunlight dances in through the windows, this kitchen is simply magical.
The downstairs also features a dedicated office and full bath — great for guests or extended family. Upstairs, the primary suite offers a spa-like ensuite with dual sinks, soaking tub, and a separate shower. You'll also find three additional bedrooms, a large bonus room, and even a walk-in attic for easy storage. To add, the fully fenced backyard and covered patio are made for summer evenings, cookouts, or letting the doggies run free.
116 Permeta has all the things and exceeds all your expectations — delivering more comfort, more space, a fenced yard, and a stunning kitchen. Coastal comfort meets move-in ready luxury. Make this beauty yours today!
Contact an agent
Home facts
- Year built:2020
- Listing Id #:100510529
- Added:77 day(s) ago
- Updated:August 16, 2025 at 10:16 AM
Rooms and interior
- Bedrooms:4
- Total bathrooms:3
- Full bathrooms:3
- Living area:3,017 sq. ft.
Heating and cooling
- Cooling:Central Air
- Heating:Electric, Heat Pump, Heating
Structure and exterior
- Roof:Shingle
- Year built:2020
- Building area:3,017 sq. ft.
- Lot area:0.37 Acres
Schools
- High school:Dixon
- Middle school:Dixon
- Elementary school:Dixon
Utilities
- Water:Municipal Water Available, Water Connected
- Sewer:Sewer Connected
Finances and disclosures
- Price:$439,900
- Price per sq. ft.:$145.81
- Tax amount:$2,399 (2023)
New listings near 116 Permeta Drive
- New
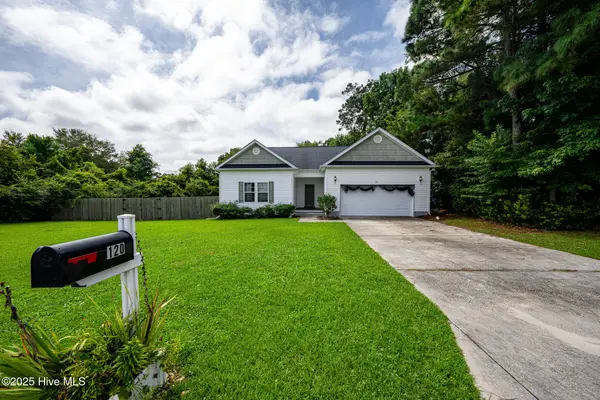 $299,900Active3 beds 2 baths1,580 sq. ft.
$299,900Active3 beds 2 baths1,580 sq. ft.120 Secretariat Drive, Sneads Ferry, NC 28460
MLS# 100525344Listed by: RE/MAX EXECUTIVE - New
 $528,000Active3 beds 3 baths2,086 sq. ft.
$528,000Active3 beds 3 baths2,086 sq. ft.355 Landon Lane, Sneads Ferry, NC 28460
MLS# 100525332Listed by: RE/MAX EXECUTIVE - New
 $270,000Active3 beds 2 baths1,142 sq. ft.
$270,000Active3 beds 2 baths1,142 sq. ft.119 Lawndale Lane, Sneads Ferry, NC 28460
MLS# 100525270Listed by: COLDWELL BANKER SEA COAST ADVANTAGE - New
 $359,900Active4 beds 3 baths2,104 sq. ft.
$359,900Active4 beds 3 baths2,104 sq. ft.765 Jim Grant Avenue, Sneads Ferry, NC 28460
MLS# 100525216Listed by: REALTY ONE GROUP AFFINITY - New
 $96,900Active0.96 Acres
$96,900Active0.96 Acres171 Evergreen Forest Court, Sneads Ferry, NC 28460
MLS# 100525150Listed by: RE/MAX EXECUTIVE - New
 $445,000Active3 beds 3 baths2,525 sq. ft.
$445,000Active3 beds 3 baths2,525 sq. ft.706 Daniel Lindsey Court, Sneads Ferry, NC 28460
MLS# 100525059Listed by: INTRACOASTAL REALTY CORP. - New
 $425,000Active4 beds 3 baths2,448 sq. ft.
$425,000Active4 beds 3 baths2,448 sq. ft.513 Transom Way, Sneads Ferry, NC 28460
MLS# 100524899Listed by: COLDWELL BANKER SEA COAST ADVANTAGE - New
 $315,000Active3 beds 2 baths1,742 sq. ft.
$315,000Active3 beds 2 baths1,742 sq. ft.1306 Old Folkstone Road, Sneads Ferry, NC 28460
MLS# 100524761Listed by: BETTER HOMES AND GARDENS REAL ESTATE TREASURE - New
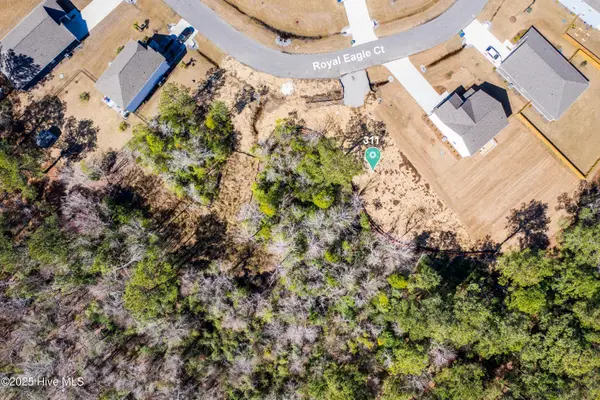 $79,900Active0.51 Acres
$79,900Active0.51 Acres311 Royal Eagle Court, Sneads Ferry, NC 28460
MLS# 100524655Listed by: RE/MAX EXECUTIVE - Open Sat, 12 to 2pmNew
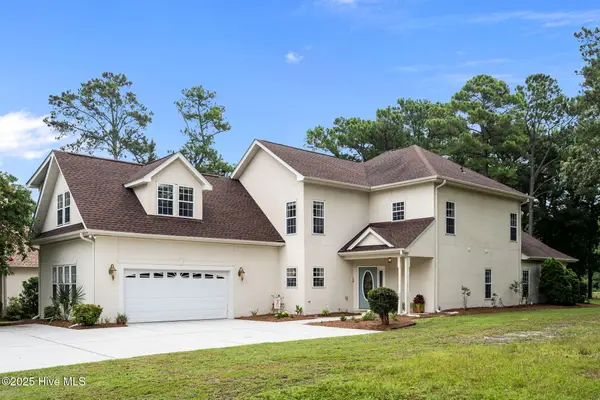 $575,000Active3 beds 4 baths3,091 sq. ft.
$575,000Active3 beds 4 baths3,091 sq. ft.1008 Mill Run Road, Sneads Ferry, NC 28460
MLS# 100524687Listed by: EXP REALTY LLC - C
