129 Captains Lane, Sneads Ferry, NC 28460
Local realty services provided by:Better Homes and Gardens Real Estate Lifestyle Property Partners
129 Captains Lane,Sneads Ferry, NC 28460
$519,900
- 3 Beds
- 2 Baths
- 2,159 sq. ft.
- Single family
- Pending
Listed by:kevin ray pelfrey
Office:coldwell banker sea coast advantage rlty
MLS#:100525522
Source:NC_CCAR
Price summary
- Price:$519,900
- Price per sq. ft.:$240.81
About this home
Welcome to the Premier Community of ''North Shore Country Club'' of Sneads Ferry! Minutes to Topsail Island beaches and Intra coastal waterway. Beautiful 3 br with a large finished bonus room over the garage for extra flex room for guest, playroom. movie room or office. Immaculate custom home offering an open floor plan concept design with vaulted ceilings throughout the great room, kitchen & dining nook. Gas log fireplace w custom mantle. Gourmet kitchen featuring an oversized island with plenty of seating, built in cabinet style pantry, granite counters, oversized farmhouse sink, solid wood cabinetry w soft close doors, under cabinet lighting and Energy Star stainless steel appliances! Upon entering you will notice the details of the custom trim & porcelain tile floors throughout the private owners suite with recessed lighting accented with tray ceiling lighting as well as a stunning bath w full tiled curbless walk in shower with Hudson Reed rain shower system, body sprayers & freestanding soaking tub. Large guest rooms w 60'' dual vanity sinks plus bonus patio area including a private fenced in back yard, perfect for children and pets to play. Navien Tankless Water heater energy efficient. Landscaped with smart control full sprinkler system. Honeywell home security system but not activated. Smart T-stat dual zone. Dehumidifier in garage. Central stereo location for house sound system including custom installed polk speakers. Termite bond transferrable. Sold partially furnished including a beautiful home safe, Custom designer window treatments, furnishings negotiable. Home warranty included for buyer! Priced right! Don't miss this great opportunity!
Contact an agent
Home facts
- Year built:2018
- Listing ID #:100525522
- Added:52 day(s) ago
- Updated:October 08, 2025 at 08:16 AM
Rooms and interior
- Bedrooms:3
- Total bathrooms:2
- Full bathrooms:2
- Living area:2,159 sq. ft.
Heating and cooling
- Cooling:Central Air
- Heating:Electric, Heat Pump, Heating
Structure and exterior
- Roof:Architectural Shingle
- Year built:2018
- Building area:2,159 sq. ft.
- Lot area:0.51 Acres
Schools
- High school:Dixon
- Middle school:Dixon
- Elementary school:Dixon
Utilities
- Water:Municipal Water Available
Finances and disclosures
- Price:$519,900
- Price per sq. ft.:$240.81
- Tax amount:$2,552 (2023)
New listings near 129 Captains Lane
 $357,645Pending3 beds 2 baths1,708 sq. ft.
$357,645Pending3 beds 2 baths1,708 sq. ft.815 Schoolfield Drive, Sneads Ferry, NC 28460
MLS# 100535068Listed by: MUNGO HOMES- New
 $267,500Active2 beds 3 baths1,432 sq. ft.
$267,500Active2 beds 3 baths1,432 sq. ft.427 Sunfish Lane, Sneads Ferry, NC 28460
MLS# 100534687Listed by: ACCESS REALTY GROUP - New
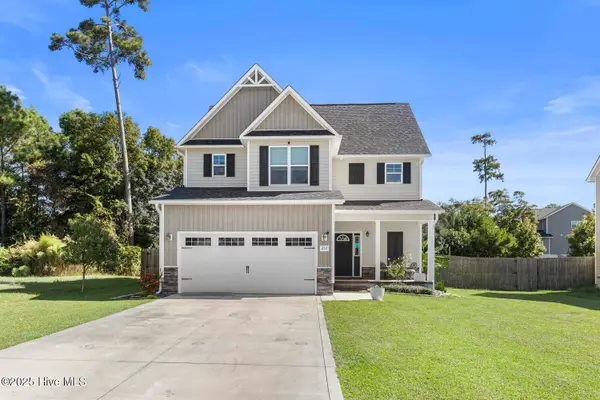 $342,000Active3 beds 3 baths1,830 sq. ft.
$342,000Active3 beds 3 baths1,830 sq. ft.257 Marsh Haven Drive, Sneads Ferry, NC 28460
MLS# 100534479Listed by: CAROLINA REAL ESTATE GROUP - Open Sat, 12 to 2pmNew
 $465,000Active5 beds 4 baths3,132 sq. ft.
$465,000Active5 beds 4 baths3,132 sq. ft.607 Coral Reef Court, Sneads Ferry, NC 28460
MLS# 100534381Listed by: TRIPLE 7 REAL ESTATE, INC. - Open Sat, 10am to 2pmNew
 $345,000Active3 beds 2 baths1,577 sq. ft.
$345,000Active3 beds 2 baths1,577 sq. ft.244 Marsh Haven Drive, Sneads Ferry, NC 28460
MLS# 100534276Listed by: TERRI ALPHIN SMITH & CO 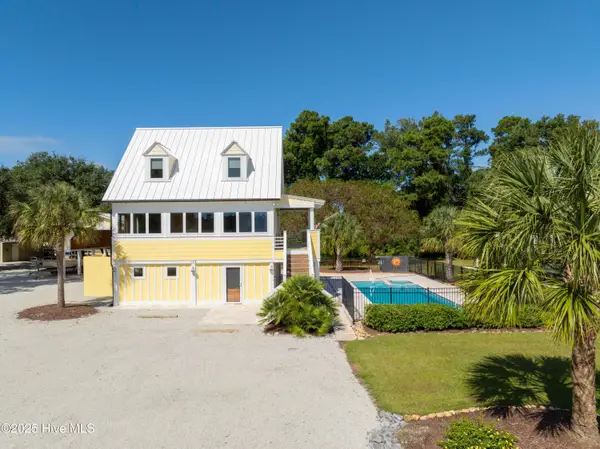 Listed by BHGRE$575,000Pending3 beds 3 baths1,274 sq. ft.
Listed by BHGRE$575,000Pending3 beds 3 baths1,274 sq. ft.112 Midland Lane, Sneads Ferry, NC 28460
MLS# 100534144Listed by: BETTER HOMES AND GARDENS REAL ESTATE TREASURE- New
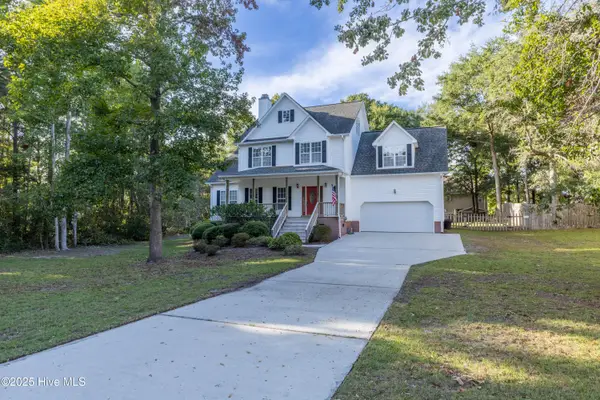 $449,000Active3 beds 3 baths3,041 sq. ft.
$449,000Active3 beds 3 baths3,041 sq. ft.119 Shellbank Drive, Sneads Ferry, NC 28460
MLS# 100534088Listed by: COLDWELL BANKER SEA COAST ADVANTAGE - New
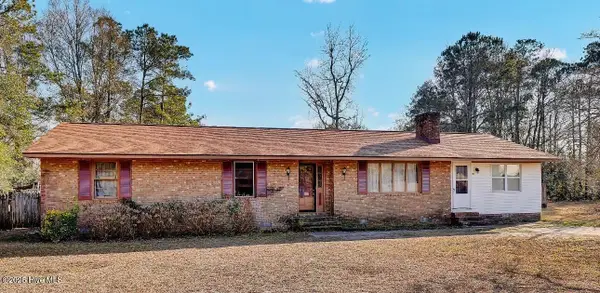 $220,000Active3 beds 2 baths1,799 sq. ft.
$220,000Active3 beds 2 baths1,799 sq. ft.412 Crows Nest Lane, Sneads Ferry, NC 28460
MLS# 100534012Listed by: COASTAL REALTY ASSOCIATES LLC 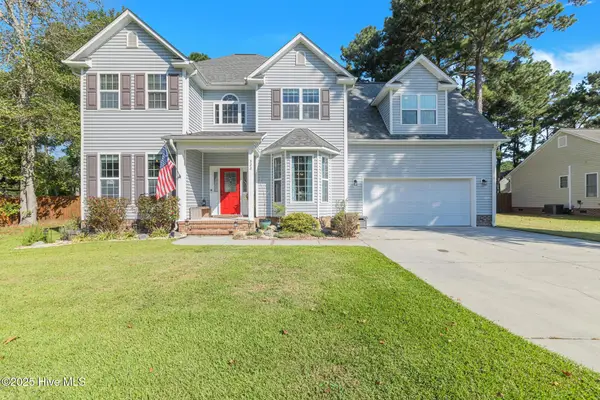 $389,000Pending4 beds 3 baths2,444 sq. ft.
$389,000Pending4 beds 3 baths2,444 sq. ft.322 Osprey Point Drive, Sneads Ferry, NC 28460
MLS# 100533982Listed by: COLDWELL BANKER SEA COAST ADVANTAGE-HAMPSTEAD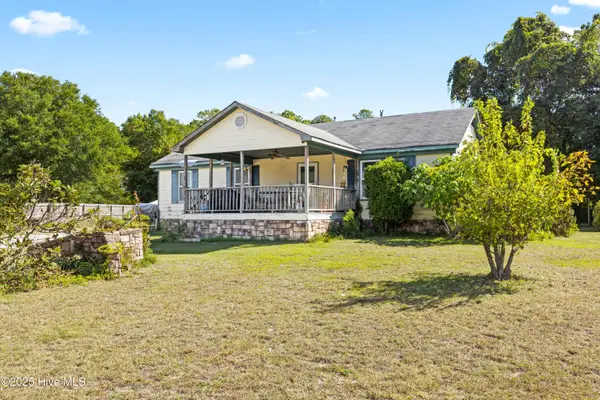 $160,000Pending3 beds 2 baths1,248 sq. ft.
$160,000Pending3 beds 2 baths1,248 sq. ft.232 Cedar Hollow Court, Sneads Ferry, NC 28460
MLS# 100533889Listed by: REAL BROKER LLC
