1652 Chadwick Shores Drive, Sneads Ferry, NC 28460
Local realty services provided by:Better Homes and Gardens Real Estate Elliott Coastal Living
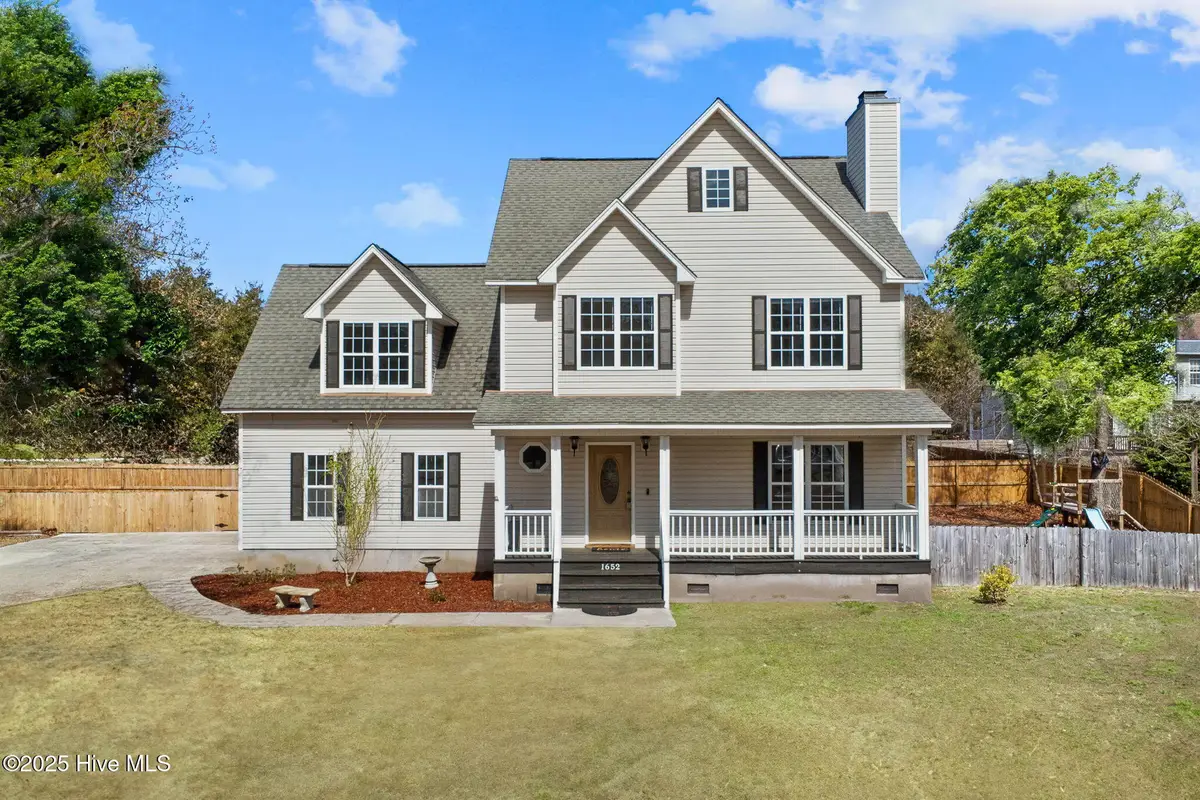
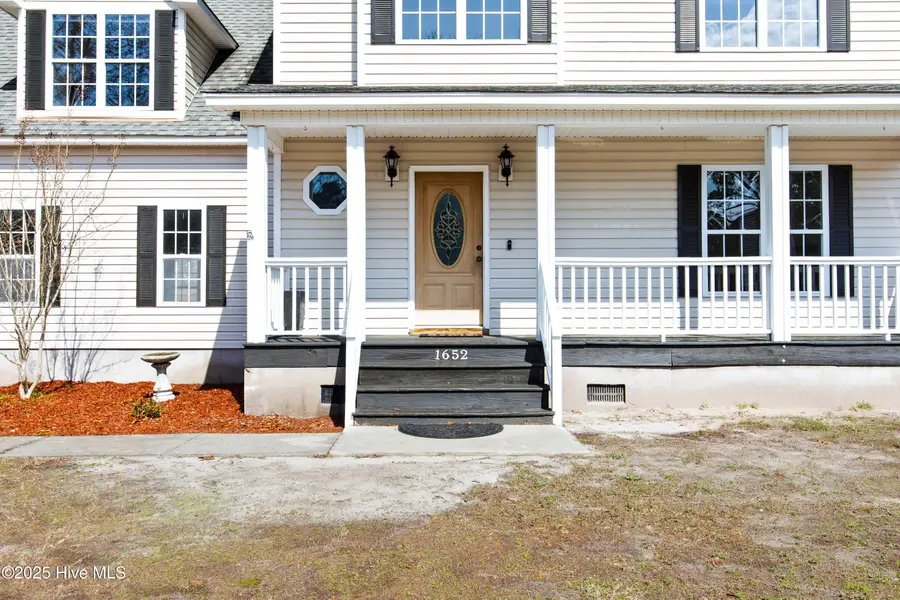
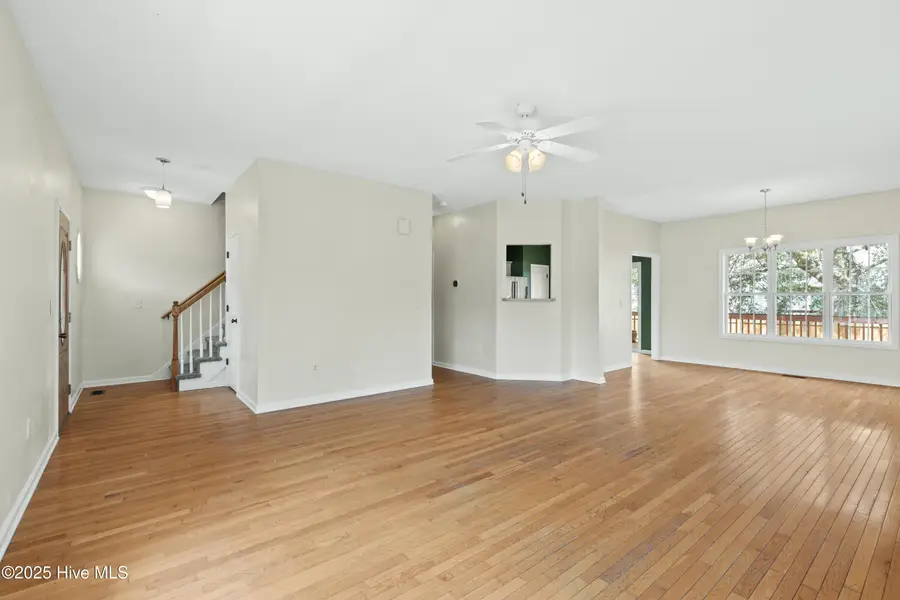
1652 Chadwick Shores Drive,Sneads Ferry, NC 28460
$374,999
- 4 Beds
- 3 Baths
- 2,041 sq. ft.
- Single family
- Active
Listed by:tara macias
Office:keller williams innovate - jax
MLS#:100488250
Source:NC_CCAR
Price summary
- Price:$374,999
- Price per sq. ft.:$183.73
About this home
***Back on market at no fault of sellers, Now with a $5,000 use as your choose concession***
***VA appriasal value $377,000 with no repairs called! ***
Welcome to your dream home in the gated community of Chadwick Shores, Sneads Ferry!
This 4-bedroom, 2.5-bath, 2,041 sqft home sits on a .38-acre lot and features brand-new carpet upstairs. Conveniently located—10 minutes to Camp Lejeune South Gate, 15 minutes to Stone Bay, under 30 minutes to MCAS New River, and less than 10 minutes to North Topsail Beach.
Inside, a cozy wood-burning fireplace anchors the living room. The dining area flows into the kitchen with stainless steel KitchenAid appliances, a pantry, and plenty of storage. French doors open to an extended back deck overlooking the fenced yard with a charming play fort.
Upstairs, the owner's suite includes a walk-in closet and ensuite with dual sinks. Three additional bedrooms offer space for family, guests, or a home office.
Living in Chadwick Shores means private access to a waterfront park with a dock, kayak launch, picnic area, gazebo, grills, swings, and stunning Chadwick Bay views.
This home offers not just comfort, but a lifestyle—morning jogs by the water, evenings on the deck, and weekends at the beach.
Don't miss out—schedule your showing today!
Contact an agent
Home facts
- Year built:2004
- Listing Id #:100488250
- Added:195 day(s) ago
- Updated:August 26, 2025 at 01:46 AM
Rooms and interior
- Bedrooms:4
- Total bathrooms:3
- Full bathrooms:2
- Half bathrooms:1
- Living area:2,041 sq. ft.
Heating and cooling
- Cooling:Central Air
- Heating:Electric, Fireplace(s), Heat Pump, Heating
Structure and exterior
- Roof:Architectural Shingle
- Year built:2004
- Building area:2,041 sq. ft.
- Lot area:0.38 Acres
Schools
- High school:Dixon
- Middle school:Dixon
- Elementary school:Dixon
Utilities
- Water:Municipal Water Available
Finances and disclosures
- Price:$374,999
- Price per sq. ft.:$183.73
New listings near 1652 Chadwick Shores Drive
- New
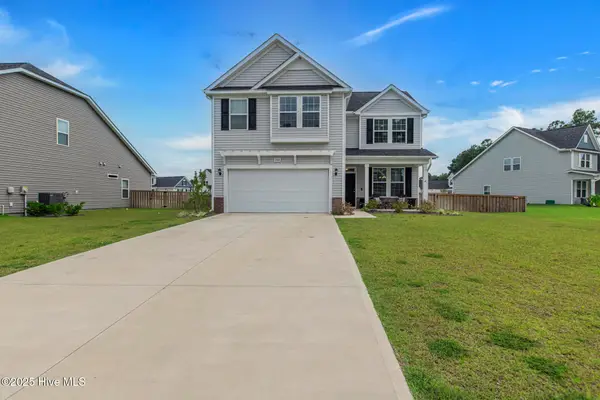 $458,000Active4 beds 3 baths2,290 sq. ft.
$458,000Active4 beds 3 baths2,290 sq. ft.206 E Red Head Circle, Sneads Ferry, NC 28460
MLS# 100526724Listed by: COLDWELL BANKER SEA COAST ADVANTAGE - New
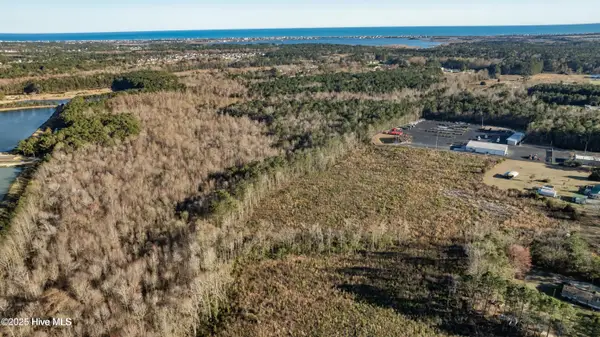 $1,200,000Active17.61 Acres
$1,200,000Active17.61 Acres1055 Old Folkstone Road, Sneads Ferry, NC 28460
MLS# 100526624Listed by: TERESA BATTS REAL ESTATE, LLC - New
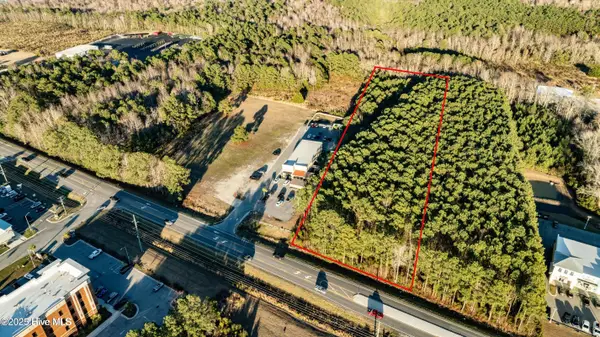 $750,000Active3.29 Acres
$750,000Active3.29 AcresL6 210 Highway, Sneads Ferry, NC 28460
MLS# 100526626Listed by: TERESA BATTS REAL ESTATE, LLC - New
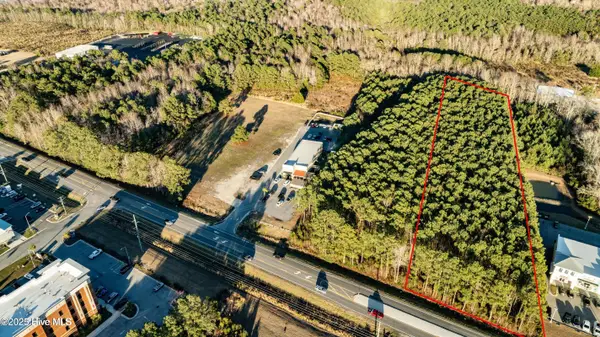 $750,000Active3.3 Acres
$750,000Active3.3 AcresPt L6 210 Highway, Sneads Ferry, NC 28460
MLS# 100526628Listed by: TERESA BATTS REAL ESTATE, LLC - New
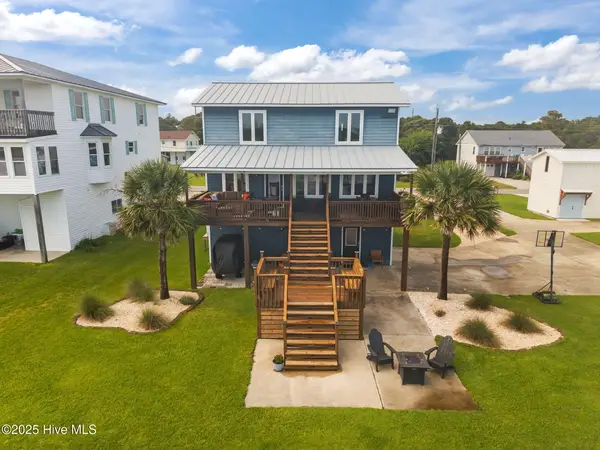 $929,000Active3 beds 4 baths1,709 sq. ft.
$929,000Active3 beds 4 baths1,709 sq. ft.331 Grandview Drive, Sneads Ferry, NC 28460
MLS# 100526486Listed by: TERESA BATTS REAL ESTATE, LLC - New
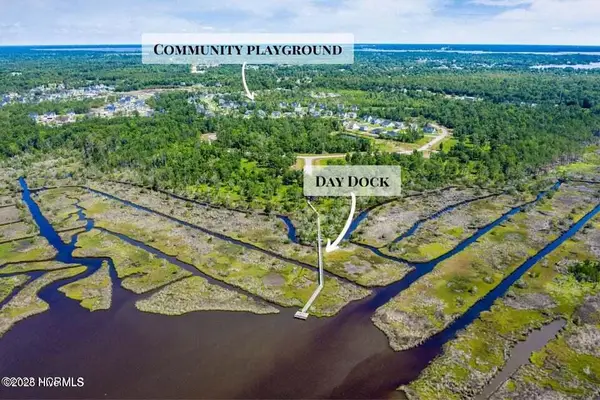 $95,000Active0.62 Acres
$95,000Active0.62 Acres405 Harrison Court, Sneads Ferry, NC 28460
MLS# 100526396Listed by: RE/MAX EXECUTIVE - New
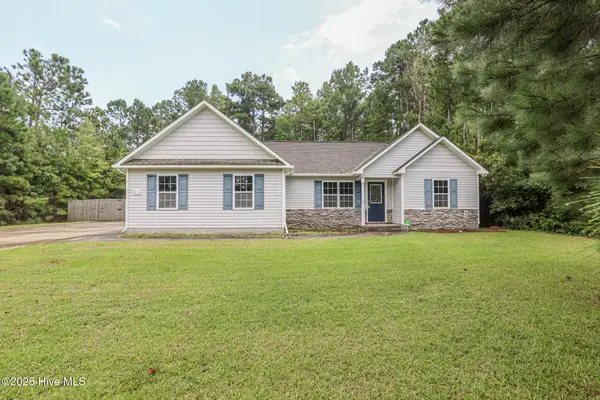 $299,900Active3 beds 2 baths1,268 sq. ft.
$299,900Active3 beds 2 baths1,268 sq. ft.876 Old Folkstone Road, Sneads Ferry, NC 28460
MLS# 100526407Listed by: KELLER WILLIAMS TRANSITION - New
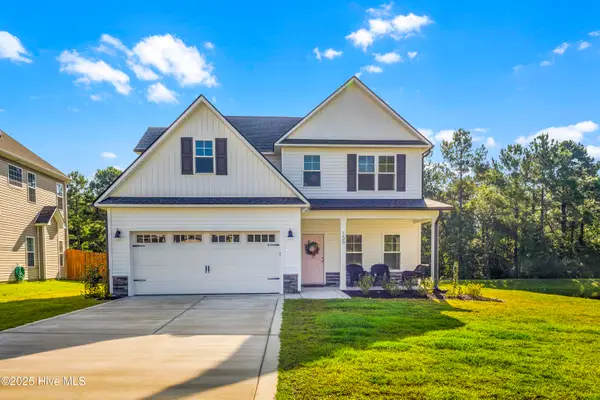 $400,000Active3 beds 3 baths1,866 sq. ft.
$400,000Active3 beds 3 baths1,866 sq. ft.155 Oyster Landing Drive, Sneads Ferry, NC 28460
MLS# 100525767Listed by: REAL BROKER LLC - New
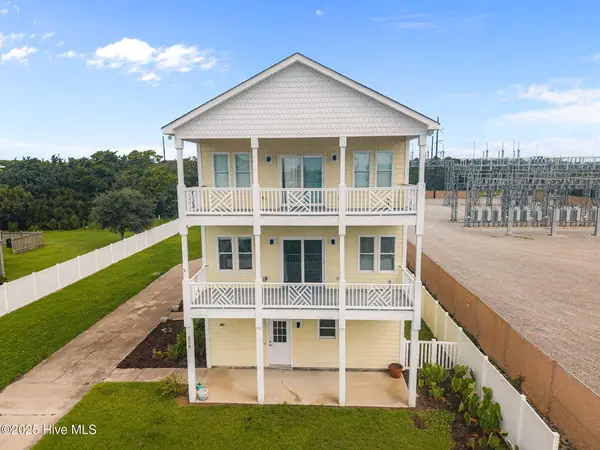 $695,000Active3 beds 4 baths2,398 sq. ft.
$695,000Active3 beds 4 baths2,398 sq. ft.232 Grandview Drive, Sneads Ferry, NC 28460
MLS# 100525610Listed by: BEACH TOWN REALTY  $519,900Pending3 beds 2 baths2,159 sq. ft.
$519,900Pending3 beds 2 baths2,159 sq. ft.129 Captains Lane, Sneads Ferry, NC 28460
MLS# 100525522Listed by: COLDWELL BANKER SEA COAST ADVANTAGE RLTY
