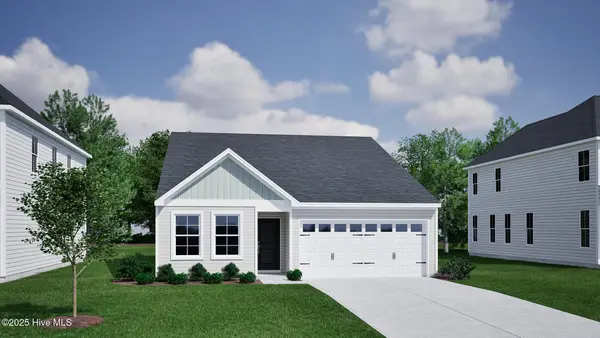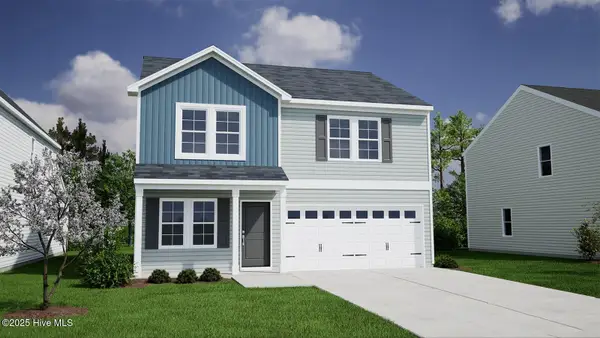178 Citadel Drive #Lot 55, Sneads Ferry, NC 28460
Local realty services provided by:Better Homes and Gardens Real Estate Lifestyle Property Partners
178 Citadel Drive #Lot 55,Sneads Ferry, NC 28460
$449,944
- 5 Beds
- 4 Baths
- 3,049 sq. ft.
- Single family
- Pending
Listed by:jessica d overby
Office:mungo homes
MLS#:100503762
Source:NC_CCAR
Price summary
- Price:$449,944
- Price per sq. ft.:$147.57
About this home
The Turner is a two-story open plan home with six bedrooms and four and a half baths. There is a guest suite, equipped with walk-in closet and a full bath, off of the entry. The family room with a fireplace has access to the formal dining room, kitchen and eat-in area that leads out to the screened in porch. The kitchen features a large island, Cafe French door refrigerator and walk-in pantry off of the garage entrance. There is also ample under stair storage. The upstairs primary bedroom features a large walk-in closet, dual linen closets and a five-foot walk-in shower. Two of the secondary bedrooms share a full bathroom. The other two secondary bedrooms share a jack and jill bathroom. Loft and laundry room equipped with front load washer and dryer are also conveniently located upstairs. The whole home also is outfitted with gutters and blinds.
Contact an agent
Home facts
- Year built:2025
- Listing ID #:100503762
- Added:154 day(s) ago
- Updated:September 29, 2025 at 07:46 AM
Rooms and interior
- Bedrooms:5
- Total bathrooms:4
- Full bathrooms:3
- Half bathrooms:1
- Living area:3,049 sq. ft.
Heating and cooling
- Cooling:Central Air
- Heating:Electric, Heat Pump, Heating
Structure and exterior
- Roof:Architectural Shingle
- Year built:2025
- Building area:3,049 sq. ft.
- Lot area:0.25 Acres
Schools
- High school:Dixon
- Middle school:Dixon
- Elementary school:Dixon
Utilities
- Water:Municipal Water Available
Finances and disclosures
- Price:$449,944
- Price per sq. ft.:$147.57
New listings near 178 Citadel Drive #Lot 55
- New
 $329,805Active3 beds 2 baths1,500 sq. ft.
$329,805Active3 beds 2 baths1,500 sq. ft.813 Schoolfield Drive, Sneads Ferry, NC 28460
MLS# 100533152Listed by: MUNGO HOMES - New
 $1,200,000Active16.77 Acres
$1,200,000Active16.77 Acres917 Old Folkstone Road, Sneads Ferry, NC 28460
MLS# 100532853Listed by: BLUECOAST REALTY CORPORATION - New
 $220,000Active2 beds 1 baths992 sq. ft.
$220,000Active2 beds 1 baths992 sq. ft.122 Clay Hill Road, Sneads Ferry, NC 28460
MLS# 100532423Listed by: BERKSHIRE HATHAWAY HOMESERVICES CAROLINA PREMIER PROPERTIES - New
 $345,000Active4 beds 2 baths1,856 sq. ft.
$345,000Active4 beds 2 baths1,856 sq. ft.216 Peggys Trace, Sneads Ferry, NC 28460
MLS# 100532060Listed by: COLDWELL BANKER SEA COAST ADVANTAGE-HAMPSTEAD - New
 $375,785Active3 beds 2 baths1,727 sq. ft.
$375,785Active3 beds 2 baths1,727 sq. ft.810 Schoolfield Drive, Sneads Ferry, NC 28460
MLS# 100531982Listed by: MUNGO HOMES - New
 $359,685Active3 beds 2 baths1,708 sq. ft.
$359,685Active3 beds 2 baths1,708 sq. ft.811 Schoolfield Drive, Sneads Ferry, NC 28460
MLS# 100531972Listed by: MUNGO HOMES - New
 $355,000Active3 beds 2 baths1,723 sq. ft.
$355,000Active3 beds 2 baths1,723 sq. ft.103 Grangers Court, Sneads Ferry, NC 28460
MLS# 100531791Listed by: COLDWELL BANKER SEA COAST ADVANTAGE-HAMPSTEAD  $423,000Active3 beds 2 baths2,015 sq. ft.
$423,000Active3 beds 2 baths2,015 sq. ft.124 Regatta Way, Sneads Ferry, NC 28460
MLS# 100531216Listed by: COLDWELL BANKER SEA COAST ADVANTAGE $351,921Active4 beds 3 baths1,786 sq. ft.
$351,921Active4 beds 3 baths1,786 sq. ft.809 Schoolfield Drive, Sneads Ferry, NC 28460
MLS# 100530990Listed by: MUNGO HOMES $164,900Active2.3 Acres
$164,900Active2.3 Acres0 Turkey Point Road, Sneads Ferry, NC 28460
MLS# 100530909Listed by: CHOSEN REALTY OF NC
